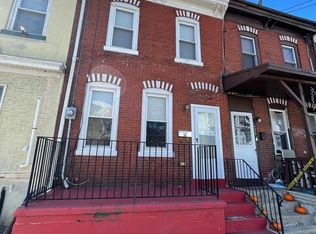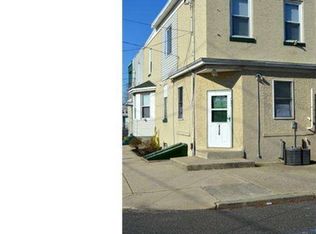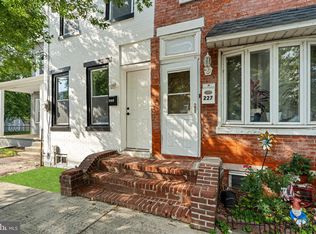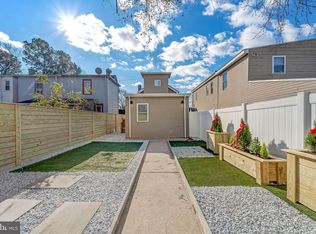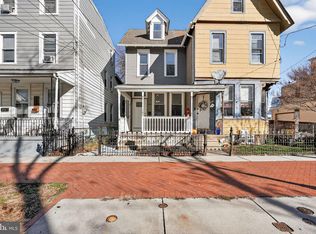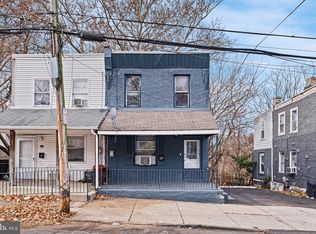TOTALLY RENOVATED 2-BEDROOM HOME WITH STUDY IN CHARMING GLOUCESTER CITY! PERFECT HOME FOR FIRST TIME HOMEBUYER or INVESTORS . THE STATE OF NEW JERSEY CAN PROVIDE UP TO $15,000 TOWARDS DOWN PAYMENT/CLOSING COST. Gloucester City is a growing town, providing 3 year old childcare, family parades and summer concerts in the Park New Restaurants are plenty within the town. Welcome to this beautifully and completely renovated home in the heart of Gloucester City! Every detail has been updated for modern living, offering a truly move-in-ready experience. Step inside to discover a spacious floor plan featuring a large living room and a formal dining room, perfect for entertaining. The entire home boasts brand-new flooring, including plush new carpeting in the bedrooms for ultimate comfort. The stunning, brand-new kitchen is a chef's dream, equipped with all-new stainless steel appliances and updated granite counter tops This home offers two generous bedrooms, two newly updated full, pristine bathrooms, and a versatile study that can easily serve as a home office, den, or playroom. Relax and enjoy your neighborhood from the lovely enclosed front porch, perfect for all seasons. Peace of mind comes standard with major system upgrades, including a new, efficient gas heating system and updated electrical.
For sale
$235,900
424 Hunter St, Gloucester City, NJ 08030
2beds
1,550sqft
Est.:
Single Family Residence
Built in 1900
1,699 Square Feet Lot
$236,400 Zestimate®
$152/sqft
$-- HOA
What's special
All-new stainless steel appliancesBrand-new flooringUpdated granite countertopsSpacious floor plan
- 125 days |
- 198 |
- 14 |
Zillow last checked: 8 hours ago
Listing updated: December 09, 2025 at 04:51pm
Listed by:
Kathy Iannucci 609-519-0336,
EXP Realty, LLC
Source: Bright MLS,MLS#: NJCD2099306
Tour with a local agent
Facts & features
Interior
Bedrooms & bathrooms
- Bedrooms: 2
- Bathrooms: 2
- Full bathrooms: 2
- Main level bathrooms: 1
Rooms
- Room types: Living Room, Dining Room, Bedroom 2, Kitchen, Basement, Bedroom 1, Study, Laundry, Bathroom 1, Bathroom 2
Bedroom 1
- Level: Upper
Bedroom 2
- Level: Upper
Bathroom 1
- Level: Main
Bathroom 2
- Level: Upper
Basement
- Level: Lower
Dining room
- Level: Main
Kitchen
- Level: Main
Laundry
- Level: Main
Living room
- Level: Main
Study
- Level: Upper
Heating
- Forced Air, Natural Gas
Cooling
- None
Appliances
- Included: Microwave, Dishwasher, Energy Efficient Appliances, Self Cleaning Oven, Refrigerator, Gas Water Heater
- Laundry: Laundry Room
Features
- Basement: Unfinished
- Has fireplace: No
Interior area
- Total structure area: 1,550
- Total interior livable area: 1,550 sqft
- Finished area above ground: 1,550
- Finished area below ground: 0
Property
Parking
- Parking features: On Street
- Has uncovered spaces: Yes
Accessibility
- Accessibility features: None
Features
- Levels: Two
- Stories: 2
- Patio & porch: Porch
- Pool features: None
Lot
- Size: 1,699 Square Feet
- Dimensions: 17.00 x 100.00
Details
- Additional structures: Above Grade, Below Grade
- Parcel number: 140008500003
- Zoning: RES
- Special conditions: Standard
Construction
Type & style
- Home type: SingleFamily
- Architectural style: Straight Thru,Traditional
- Property subtype: Single Family Residence
- Attached to another structure: Yes
Materials
- Brick
- Foundation: Concrete Perimeter
Condition
- New construction: No
- Year built: 1900
Utilities & green energy
- Sewer: Public Sewer
- Water: Public
Community & HOA
Community
- Subdivision: None Available
HOA
- Has HOA: No
Location
- Region: Gloucester City
- Municipality: GLOUCESTER CITY
Financial & listing details
- Price per square foot: $152/sqft
- Tax assessed value: $81,400
- Annual tax amount: $4,080
- Date on market: 8/7/2025
- Listing agreement: Exclusive Right To Sell
- Listing terms: Cash,Conventional,FHA,VA Loan
- Ownership: Fee Simple
Estimated market value
$236,400
$225,000 - $248,000
$1,710/mo
Price history
Price history
| Date | Event | Price |
|---|---|---|
| 10/14/2025 | Listed for sale | $235,900-9.2%$152/sqft |
Source: | ||
| 10/2/2025 | Listing removed | $259,900$168/sqft |
Source: | ||
| 8/20/2025 | Price change | $259,900-8.8%$168/sqft |
Source: | ||
| 8/8/2025 | Listed for sale | $285,000+352.4%$184/sqft |
Source: | ||
| 2/9/2018 | Listing removed | $1,350$1/sqft |
Source: RE/MAX CONNECTION #1004452077 Report a problem | ||
Public tax history
Public tax history
| Year | Property taxes | Tax assessment |
|---|---|---|
| 2025 | $4,081 | $81,400 |
| 2024 | $4,081 -44.3% | $81,400 |
| 2023 | $7,326 -0.8% | $81,400 |
Find assessor info on the county website
BuyAbility℠ payment
Est. payment
$1,715/mo
Principal & interest
$1131
Property taxes
$501
Home insurance
$83
Climate risks
Neighborhood: 08030
Nearby schools
GreatSchools rating
- NAMary E. Costello Elementary SchoolGrades: 4-6Distance: 0.2 mi
- 5/10Gloucester City Middle SchoolGrades: 4-8Distance: 0.1 mi
- 6/10Gloucester City High SchoolGrades: 9-12Distance: 1 mi
Schools provided by the listing agent
- Middle: Gloucester City Junior Senior
- High: Gloucester City Jr. Sr. H.s.
- District: Gloucester City Schools
Source: Bright MLS. This data may not be complete. We recommend contacting the local school district to confirm school assignments for this home.
- Loading
- Loading
