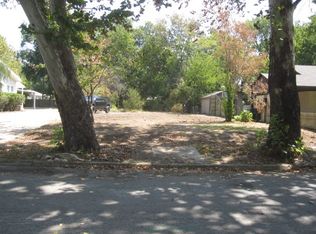Sold for $245,000 on 04/03/24
$245,000
424 K St SW, Ardmore, OK 73401
3beds
2,131sqft
Single Family Residence
Built in 1935
8,712 Square Feet Lot
$256,100 Zestimate®
$115/sqft
$1,714 Estimated rent
Home value
$256,100
Estimated sales range
Not available
$1,714/mo
Zestimate® history
Loading...
Owner options
Explore your selling options
What's special
Beautiful 2 story home located in the city of Ardmore! Well maintained and cared for, this home has something to offer for everyone! Step inside and take notice of beautifully arched doorways, and large windows throughout! A cozy fireplace is situated in the living room for those cold winter nights. The kitchen is open and spacious with updated granite countertops that compliment the beautiful backsplash perfectly. All bedrooms are spacious and offer comfort and tranquility for restful nights. The master suite features a full modern bathroom with a walk in tiled shower. Folks there is even a built in playhouse inside!!! The backyard is a true oasis! One of the stand out features of this property in the inground swimming pool, providing a refreshing retreat for relaxation and enjoyment during the warm Oklahoma summers. Easy access to near by attractions! Explore the charm of downtown Ardmore, with it's unique shops, restaurants, and events. Enjoy outdoor activities at Lake Murray State Park or visit the nearby Turner Falls for breathtaking natural beauty. Both are just a short drive away!
Zillow last checked: 8 hours ago
Listing updated: April 10, 2024 at 11:22am
Listed by:
Brad Barrett 580-239-2620,
HST & CO
Bought with:
Brad Barrett, 206038
HST & CO
Source: MLS Technology, Inc.,MLS#: 2338390 Originating MLS: MLS Technology
Originating MLS: MLS Technology
Facts & features
Interior
Bedrooms & bathrooms
- Bedrooms: 3
- Bathrooms: 2
- Full bathrooms: 2
Heating
- Electric, Gas, Heat Pump
Cooling
- Central Air
Appliances
- Included: Dishwasher, Electric Water Heater, Disposal, Microwave, Oven, Range
- Laundry: Washer Hookup
Features
- Granite Counters, Ceiling Fan(s)
- Flooring: Tile, Wood
- Windows: Vinyl
- Basement: Crawl Space
- Number of fireplaces: 1
- Fireplace features: Gas Log
Interior area
- Total structure area: 2,131
- Total interior livable area: 2,131 sqft
Property
Parking
- Total spaces: 2
- Parking features: Detached, Garage
- Garage spaces: 2
Features
- Patio & porch: Covered, Porch
- Exterior features: Concrete Driveway
- Pool features: In Ground, Liner
- Fencing: Full
Lot
- Size: 8,712 sqft
- Features: None
Details
- Additional structures: None
- Parcel number: 113000007006000100
Construction
Type & style
- Home type: SingleFamily
- Architectural style: Bungalow
- Property subtype: Single Family Residence
Materials
- Vinyl Siding, Wood Frame
- Foundation: Crawlspace
- Roof: Asphalt,Fiberglass
Condition
- Year built: 1935
Utilities & green energy
- Sewer: Public Sewer
- Water: Public
- Utilities for property: Electricity Available, Natural Gas Available, Water Available
Community & neighborhood
Security
- Security features: No Safety Shelter, Smoke Detector(s)
Community
- Community features: Sidewalks
Location
- Region: Ardmore
- Subdivision: Roselawn
Other
Other facts
- Listing terms: Conventional,FHA,VA Loan
Price history
| Date | Event | Price |
|---|---|---|
| 4/3/2024 | Sold | $245,000-2%$115/sqft |
Source: | ||
| 2/7/2024 | Pending sale | $250,000$117/sqft |
Source: | ||
| 1/3/2024 | Price change | $250,000-7.4%$117/sqft |
Source: | ||
| 11/20/2023 | Price change | $270,000-3.6%$127/sqft |
Source: | ||
| 10/27/2023 | Listed for sale | $280,000+80.6%$131/sqft |
Source: | ||
Public tax history
| Year | Property taxes | Tax assessment |
|---|---|---|
| 2024 | $2,210 +6% | $22,147 +5% |
| 2023 | $2,084 +8.5% | $21,093 +5% |
| 2022 | $1,920 -0.5% | $20,088 +5% |
Find assessor info on the county website
Neighborhood: 73401
Nearby schools
GreatSchools rating
- 5/10Lincoln Elementary SchoolGrades: 1-5Distance: 0.4 mi
- 3/10Ardmore Middle SchoolGrades: 7-8Distance: 2.7 mi
- 3/10Ardmore High SchoolGrades: 9-12Distance: 2.6 mi
Schools provided by the listing agent
- Elementary: Lincoln
- High: Ardmore
- District: Ardmore - Sch Dist (AD2)
Source: MLS Technology, Inc.. This data may not be complete. We recommend contacting the local school district to confirm school assignments for this home.

Get pre-qualified for a loan
At Zillow Home Loans, we can pre-qualify you in as little as 5 minutes with no impact to your credit score.An equal housing lender. NMLS #10287.

