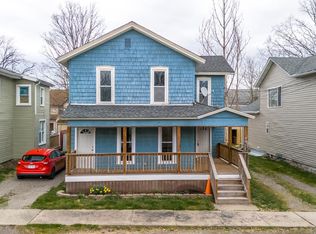Opportunity for the do-it-yourself investor!!! This home has been unoccupied for over 10 years.. At one time plans were in place to convert to a 3 unit. Sold where-is/as-is without warranty, the buyer should verify certificate of occupancy and zoning. Cash offers only.
This property is off market, which means it's not currently listed for sale or rent on Zillow. This may be different from what's available on other websites or public sources.
