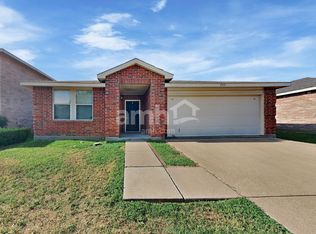*EV plug*
Check out this spacious 4-bedroom, 3-bathroom, 2-story townhome that combines comfort with convenience. With a nice front yard and an open floor plan, this home is designed to feel bright and welcoming. Inside, you'll find a mix of wood, ceramic tile, and carpet flooring that adds character throughout. Downstairs, the kitchen features granite countertops, built-in cabinets, a kitchen island, walk-in pantry, breakfast bar, and comes with a refrigerator all open to the living area for easy flow. A split bedroom on this level, along with a full bathroom, adds extra flexibility great for guests or a home office. There is also a separate utility room with built-in cabinets and space for a full-sized washer and dryer. Upstairs, you'll find 2 more bedrooms with access to the second full bath, and a primary suite that offers a relaxing setup with dual sinks, separate vanities, a garden tub, walk-in shower, and a walk-in closet. A 2-car garage with a single door adds to the convenience in this well-laid-out townhome. It's a smart choice for anyone looking for low-maintenance living with plenty of room to spread out.
Deposit, Pet Fees, Rents Due within 24 HOURS OF APPROVAL!
We do not advertise on FB Marketplace or Craigslist.
All Westrom Group residents are enrolled in our RESIDENT BENEFIT PACKAGE (RBP) $45.95/MO - Includes renters insurance, HVAC air filter delivery (for applicable properties), credit building to help boost your credit score with timely rent payments, $1M Identity Protection, move-in concierge service making utility connection and home service setup a breeze during your move-in, our best-in-class resident rewards program, and much more!
Disposal
Pets Allowed
W & D Connection
House for rent
$2,095/mo
424 Milverton Dr, Crowley, TX 76036
4beds
1,993sqft
Price may not include required fees and charges.
Single family residence
Available now
Cats, dogs OK
Central air
-- Laundry
-- Parking
-- Heating
What's special
Open floor planFront yardGranite countertopsSplit bedroomFull-sized washer and dryerWalk-in closetKitchen island
- 75 days
- on Zillow |
- -- |
- -- |
Travel times
Add up to $600/yr to your down payment
Consider a first-time homebuyer savings account designed to grow your down payment with up to a 6% match & 4.15% APY.
Facts & features
Interior
Bedrooms & bathrooms
- Bedrooms: 4
- Bathrooms: 3
- Full bathrooms: 3
Cooling
- Central Air
Appliances
- Included: Dishwasher, Refrigerator
Features
- Walk In Closet
Interior area
- Total interior livable area: 1,993 sqft
Property
Parking
- Details: Contact manager
Features
- Exterior features: Walk In Closet
Details
- Parcel number: 42650486
Construction
Type & style
- Home type: SingleFamily
- Property subtype: Single Family Residence
Condition
- Year built: 2021
Community & HOA
Location
- Region: Crowley
Financial & listing details
- Lease term: Contact For Details
Price history
| Date | Event | Price |
|---|---|---|
| 8/19/2025 | Price change | $2,095-4.6%$1/sqft |
Source: Zillow Rentals | ||
| 7/29/2025 | Price change | $2,195-2.2%$1/sqft |
Source: Zillow Rentals | ||
| 6/20/2025 | Price change | $2,245-2.2%$1/sqft |
Source: Zillow Rentals | ||
| 6/6/2025 | Listed for rent | $2,295$1/sqft |
Source: Zillow Rentals | ||
![[object Object]](https://photos.zillowstatic.com/fp/6b46216a8dafc2f74f7758d2514a2dd0-p_i.jpg)
