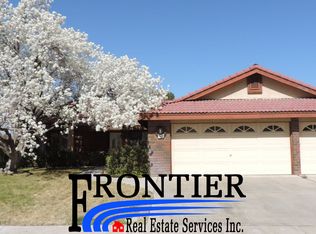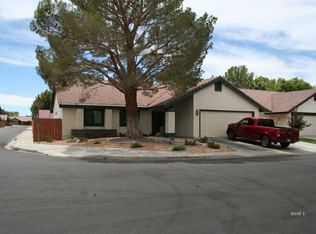Updated home located in the Heritage Village community! Viewing by scheduled open houses or appointment only. Granite Countertops in the Kitchen and Bathrooms. New custom entry door and tile floors! Gas fireplace and vaulted ceiling in the Living room. Indoor laundry room. Large master bedroom with attached restroom. Two-car attached garage. New water heater. Turn-key! Rear yard patio shaded providing comfort! Kitchen and laundry room appliances included with the purchase of this home! HOA fees are $145/month. Heritage Village offers an impressive and comfortable life style with access to the Clubhouse, Swimming Pool / Spa, Tennis Courts, Basketball Courts and Park Areas! You don't want to miss out on this one!
This property is off market, which means it's not currently listed for sale or rent on Zillow. This may be different from what's available on other websites or public sources.

