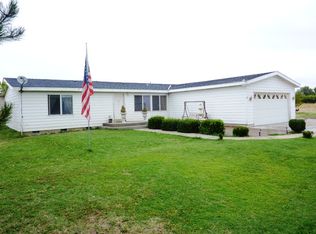Enjoy comfort and space throughout this 7 bedroom 2 bath home on a large lot with fenced back yard. Outside entrance to the full completed basement with kitchen, bathroom, laundry and 4 bedrooms. This would be perfect for someone wanting supplemental income while renting out basement and living on upper level. Main floor has 3 bedrooms, bathroom and kitchen all newly remodeled. The yard offers UG sprinklers. Beautiful sunsets from the large deck off kitchen. See for yourself what this home has to offer - call today! Additional Information. 7 Bed 2 Bath house that is 3,000 sq ft including the garage. 2 Kitchens, 2 living rooms. House is located on .34 of an acre in Milton-Freewater. Close to shopping, downtown, and close to the schools. This house was designed for passive income with separate entrance for the basement. Want to easily make $3,200 to $4,000 a month in income this is the right house for you!! 4 rooms in the basement to rent out sound proofed from upstairs and between the rooms. 3 rooms with egress and one without egress, but is located right next to the exit door. Lots of updates in the last 4 years. The whole house has been completely remodeled. New heating and cooling system 4 years ago, 2 separate systems one for the basement and one for the main floor. New window wells for the basement rooms. New flooring in all of the main floor and new flooring in all of the common areas in the basement. New recessed lighting in main floor living room and kitchen. Whole house has been wired for Ethernet. Concrete countertops in both main floor kitchen and bathroom. Updated cabinets with new hardware and paint. New range hood with exhaust. Both main floor bathroom and basement bathroom have new exhaust fans installed. All exterior doors have been replaced. There are two laundry rooms one in the basement kitchen and one in the garage. Has underground sprinklers where all of the lines have been checked for leaks and repaired.
This property is off market, which means it's not currently listed for sale or rent on Zillow. This may be different from what's available on other websites or public sources.

