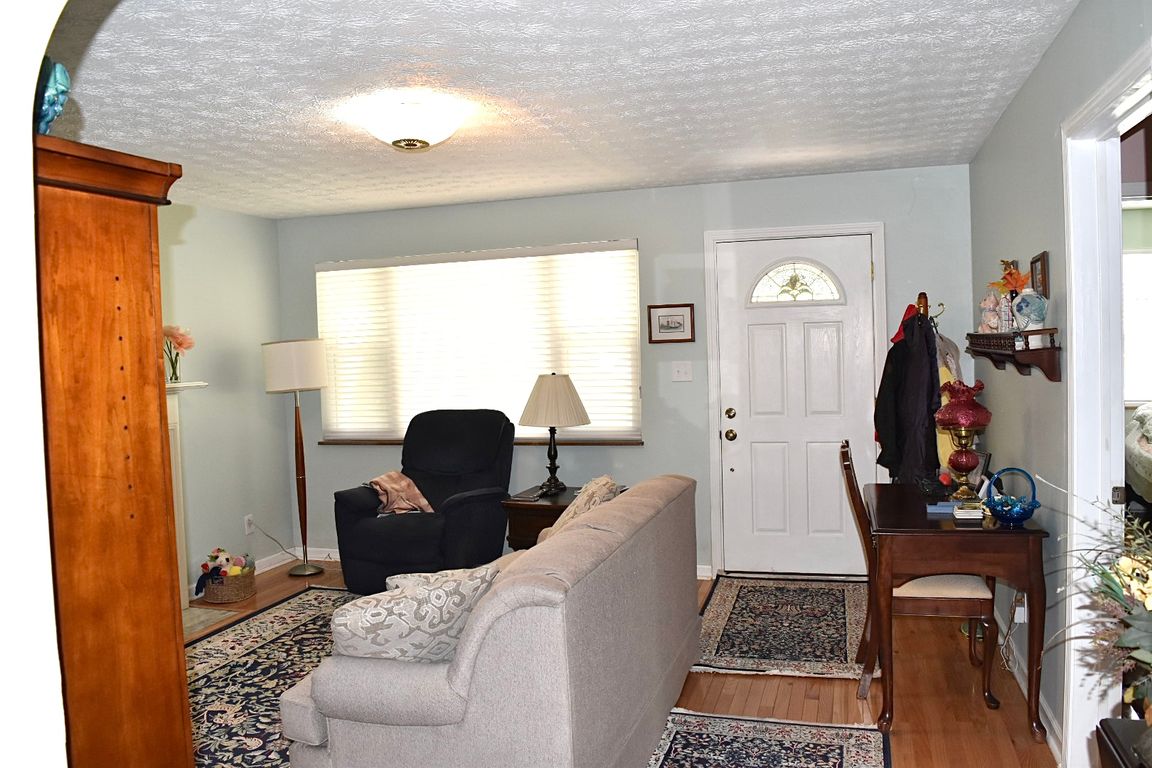
PendingPrice cut: $13K (7/24)
$176,900
3beds
1,680sqft
424 North Blvd W, Huntington, WV 25701
3beds
1,680sqft
Single family residence
Built in 1950
4,356 sqft
1 Carport space
$105 price/sqft
What's special
Mature treesOff-street parkingStylish finishesNewer roofInviting front porch
Discover this beautifully remodeled 3-bedroom, 1.5-bath home located in the heart of the Southside neighborhood. Enjoy the ease of one-story living paired with modern updates including a newer roof, HVAC, appliances and stylish finishes throughout. Step onto the inviting front porch, perfect for relaxing evenings or morning coffee. The home also ...
- 86 days |
- 107 |
- 2 |
Source: HUNTMLS,MLS#: 181741
Travel times
Living Room
Kitchen
Dining Room
Zillow last checked: 7 hours ago
Listing updated: August 27, 2025 at 12:59pm
Listed by:
Whitney Hood Gesner 304-633-5187,
Hood Realty Company,
Cynthia Legg 304-633-8594,
Hood Realty Company
Source: HUNTMLS,MLS#: 181741
Facts & features
Interior
Bedrooms & bathrooms
- Bedrooms: 3
- Bathrooms: 2
- Full bathrooms: 1
- 1/2 bathrooms: 1
Rooms
- Room types: Laundry
Bedroom
- Features: Ceiling Fan(s), Wood Floor
- Level: First
Bedroom 1
- Features: Ceiling Fan(s), Wood Floor
- Level: First
Bedroom 2
- Features: Wood Floor
- Level: Second
Bathroom 1
- Features: Tile Floor
- Level: First
Bathroom 2
- Features: Wood Floor, Half Bath Only
Dining room
- Features: Wood Floor
- Level: First
Kitchen
- Features: Vinyl Floor
- Level: First
Living room
- Features: Wood Floor, Fireplace
- Level: First
Heating
- Natural Gas
Cooling
- Central Air, Window Unit(s)
Appliances
- Included: Range/Oven, Dishwasher, Refrigerator, Washer, Dryer, Gas Water Heater
Features
- Flooring: Tile, Vinyl, Wood
- Doors: Storm Door(s)
- Windows: Storm Window(s)
- Basement: None
- Attic: Walk-up,Finished
- Has fireplace: Yes
- Fireplace features: Fireplace, Gas Log
Interior area
- Total structure area: 1,680
- Total interior livable area: 1,680 sqft
Property
Parking
- Total spaces: 1
- Parking features: No Garage, Carport, 1 Car, On Street
- Has carport: Yes
- Has uncovered spaces: Yes
Features
- Levels: One and One Half
- Stories: 1
- Patio & porch: Porch, Patio
- Fencing: Chain Link
Lot
- Size: 4,356 Square Feet
- Dimensions: 43 x 120
- Topography: Level
Details
- Parcel number: 76
Construction
Type & style
- Home type: SingleFamily
- Property subtype: Single Family Residence
Materials
- Brick
- Roof: Shingle
Condition
- Year built: 1950
Utilities & green energy
- Sewer: Public Sewer
- Water: Public Water
Community & HOA
Community
- Security: Smoke Detector(s), Carbon Monoxide Detector(s)
Location
- Region: Huntington
Financial & listing details
- Price per square foot: $105/sqft
- Date on market: 7/18/2025
- Listing terms: Cash,Conventional,FHA,VA Loan