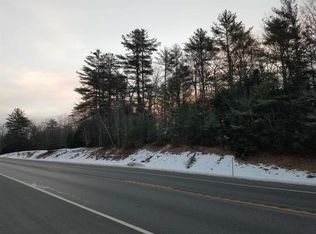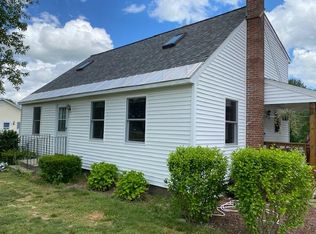Charming Ranch sits overlooking a serene view of the Suncook River and nicely landscaped yard with perennials, apple trees and blueberry bushes. Great for commuting this home sits right off Rte 28 and has many upgrades. New roof, well pump, pressure tank, appliances, windows, fresh paint and more. Boiler replacement in 2011. Welcomed by a farmers porch you'll be greeted into a sunny living room with wood floors, a sunroom being used as an office and has been a bedroom in the past. Country kitchen, a separate dining area that opens to a timber frame sunroom with lots or windows to take in the view. Once two bedrooms now made into one large bedroom and a full bath complete the first floor. Lower level offers a den, a guest room and perfect for a small living space for guests. Large workshop with room for storing wood, toys, lawn equipment and opens to the back yard. Detached oversized heated garage and a garden shed this efficient home is heated by oil or wood, lower taxes and many upgrades make this one not to miss.
This property is off market, which means it's not currently listed for sale or rent on Zillow. This may be different from what's available on other websites or public sources.

