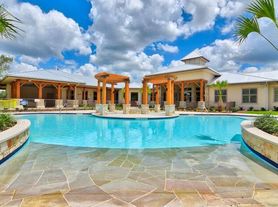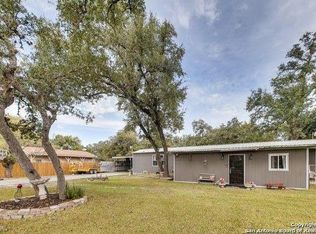Expansive Hill Country retreat with acreage and plenty of wildlife. Home with Four-bedroom, 3.5-bath, 3900 sq ft. Downstairs you will find the gourmet kitchen, large double walk-in pantry, breakfast nook and separate dining room, enclosed office, and living room with propane fireplace. Upstairs the primary suite features large picture windows that overlook the nearby hills. The large master bathroom has a separate shower and tub, and a large walk-in closet with extensive shelving. A private balcony off the master bedroom upstairs has peaceful views. Home can be rented furnished or unfurnished. Kids swing set in backyard stays to enjoy. Close to new HEB and High School.
House for rent
$2,495/mo
424 Private Road 1712, Mico, TX 78056
4beds
3,973sqft
Price may not include required fees and charges.
Singlefamily
Available now
Dogs OK
Ceiling fan
Dryer connection laundry
Central, fireplace
What's special
Separate dining roomEnclosed officeExpansive hill country retreatPeaceful viewsGourmet kitchenPlenty of wildlifeBreakfast nook
- 21 days |
- -- |
- -- |
Travel times
Looking to buy when your lease ends?
Consider a first-time homebuyer savings account designed to grow your down payment with up to a 6% match & a competitive APY.
Facts & features
Interior
Bedrooms & bathrooms
- Bedrooms: 4
- Bathrooms: 4
- Full bathrooms: 3
- 1/2 bathrooms: 1
Rooms
- Room types: Dining Room
Heating
- Central, Fireplace
Cooling
- Ceiling Fan
Appliances
- Included: Dishwasher, Disposal, Dryer, Microwave, Oven, Refrigerator, Stove, Washer
- Laundry: Dryer Connection, In Unit, Laundry Room, Upper Level, Washer Hookup
Features
- All Bedrooms Upstairs, Ceiling Fan(s), Chandelier, Eat-in Kitchen, High Ceilings, High Speed Internet, Kitchen Island, Open Floorplan, Separate Dining Room, Study/Library, Two Eating Areas, Two Living Area, Utility Room Inside, Walk In Closet, Walk-In Pantry
- Flooring: Wood
- Has fireplace: Yes
- Furnished: Yes
Interior area
- Total interior livable area: 3,973 sqft
Property
Parking
- Details: Contact manager
Features
- Stories: 2
- Exterior features: Contact manager
Details
- Parcel number: 0S0307000000019565379
Construction
Type & style
- Home type: SingleFamily
- Property subtype: SingleFamily
Materials
- Roof: Composition
Condition
- Year built: 2005
Community & HOA
Community
- Features: Clubhouse
Location
- Region: Mico
Financial & listing details
- Lease term: Max # of Months (12),Min # of Months (1)
Price history
| Date | Event | Price |
|---|---|---|
| 10/30/2025 | Listed for rent | $2,495-9.3%$1/sqft |
Source: LERA MLS #1919181 | ||
| 10/27/2025 | Listing removed | $2,750$1/sqft |
Source: LERA MLS #1908301 | ||
| 10/3/2025 | Price change | $2,750+6%$1/sqft |
Source: LERA MLS #1908301 | ||
| 9/17/2025 | Listed for rent | $2,595$1/sqft |
Source: LERA MLS #1908301 | ||
| 10/9/2020 | Sold | -- |
Source: | ||

