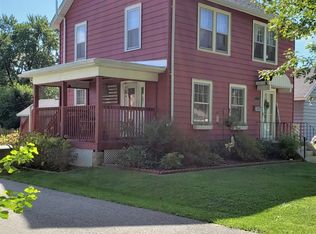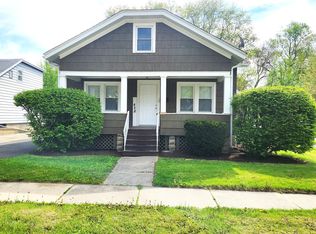Closed
$215,000
424 S Commonwealth Ave, Aurora, IL 60506
4beds
1,612sqft
Single Family Residence
Built in 1956
7,492.32 Square Feet Lot
$280,200 Zestimate®
$133/sqft
$2,391 Estimated rent
Home value
$280,200
$263,000 - $297,000
$2,391/mo
Zestimate® history
Loading...
Owner options
Explore your selling options
What's special
MULTIPLE BIDS RECEIVED. HIGHEST & BEST DUE BY 1PM, TUESDAY 12/5/2023. Looking for an investment property? A fix n' flip? A quick & easy turnover? Or maybe your first home that you can turn into your dream home? This 2 story, 4 bed, 1 bath home with a full unfinished basement has your name on it. The basement is roughed in for a 2nd bathroom and has plenty of room for storage. There are oak hardwood floors under the carpet in the main floor living room and both main floor bedrooms as well as both upstairs bedrooms!!! The upstairs bedrooms also provide a walk in closet and access to the attic for extra storage. This home sits on a quiet treelined street with sidewalks and is just a couple blocks from Aurora University and ~3/4 mile to West Aurora High School. Shopping and Restaurants are abundant and near.
Zillow last checked: 8 hours ago
Listing updated: January 19, 2024 at 12:59pm
Listing courtesy of:
Ryan Carney 812-219-2604,
Keller Williams Inspire - Geneva
Bought with:
Monika Vera
Keller Williams Innovate
Source: MRED as distributed by MLS GRID,MLS#: 11929363
Facts & features
Interior
Bedrooms & bathrooms
- Bedrooms: 4
- Bathrooms: 1
- Full bathrooms: 1
Primary bedroom
- Features: Flooring (Carpet)
- Level: Main
- Area: 165 Square Feet
- Dimensions: 15X11
Bedroom 2
- Features: Flooring (Carpet)
- Level: Main
- Area: 132 Square Feet
- Dimensions: 12X11
Bedroom 3
- Features: Flooring (Hardwood)
- Level: Second
- Area: 208 Square Feet
- Dimensions: 16X13
Bedroom 4
- Features: Flooring (Hardwood)
- Level: Second
- Area: 210 Square Feet
- Dimensions: 14X15
Kitchen
- Features: Flooring (Carpet)
- Level: Main
- Area: 182 Square Feet
- Dimensions: 13X14
Laundry
- Level: Main
- Area: 9801 Square Feet
- Dimensions: 99X99
Living room
- Features: Flooring (Carpet)
- Level: Main
- Area: 280 Square Feet
- Dimensions: 20X14
Heating
- Natural Gas
Cooling
- Central Air
Appliances
- Laundry: Main Level, Gas Dryer Hookup, In Unit, In Kitchen
Features
- 1st Floor Bedroom, 1st Floor Full Bath, Walk-In Closet(s), Bookcases, Paneling
- Flooring: Hardwood, Carpet, Wood
- Basement: Unfinished,Bath/Stubbed,Full
- Attic: Unfinished
- Number of fireplaces: 1
- Fireplace features: Gas Log, Living Room
Interior area
- Total structure area: 0
- Total interior livable area: 1,612 sqft
Property
Parking
- Total spaces: 2
- Parking features: Asphalt, Garage, On Site, Garage Owned, Detached
- Garage spaces: 2
Accessibility
- Accessibility features: No Disability Access
Features
- Stories: 2
Lot
- Size: 7,492 sqft
- Dimensions: 51.3 X 150.5 X 50.1 X 150.3
- Features: Level
Details
- Parcel number: 1520481008
- Special conditions: None
Construction
Type & style
- Home type: SingleFamily
- Property subtype: Single Family Residence
Materials
- Aluminum Siding, Block
- Foundation: Concrete Perimeter
- Roof: Asphalt
Condition
- New construction: No
- Year built: 1956
Utilities & green energy
- Sewer: Public Sewer
- Water: Public
Community & neighborhood
Community
- Community features: Curbs, Sidewalks, Street Paved
Location
- Region: Aurora
Other
Other facts
- Listing terms: Conventional
- Ownership: Fee Simple
Price history
| Date | Event | Price |
|---|---|---|
| 1/19/2024 | Sold | $215,000+4.9%$133/sqft |
Source: | ||
| 12/5/2023 | Contingent | $205,000$127/sqft |
Source: | ||
| 11/29/2023 | Listed for sale | $205,000$127/sqft |
Source: | ||
Public tax history
| Year | Property taxes | Tax assessment |
|---|---|---|
| 2024 | $5,270 +244.5% | $82,563 +11.9% |
| 2023 | $1,530 -24.4% | $73,770 +9.6% |
| 2022 | $2,023 -3.1% | $67,309 +7.4% |
Find assessor info on the county website
Neighborhood: Boulevard District
Nearby schools
GreatSchools rating
- 4/10Freeman Elementary SchoolGrades: PK-5Distance: 0.5 mi
- 7/10Washington Middle SchoolGrades: 6-8Distance: 1.3 mi
- 4/10West Aurora High SchoolGrades: 9-12Distance: 0.8 mi
Schools provided by the listing agent
- Elementary: Freeman Elementary School
- Middle: Washington Middle School
- High: West Aurora High School
- District: 129
Source: MRED as distributed by MLS GRID. This data may not be complete. We recommend contacting the local school district to confirm school assignments for this home.

Get pre-qualified for a loan
At Zillow Home Loans, we can pre-qualify you in as little as 5 minutes with no impact to your credit score.An equal housing lender. NMLS #10287.
Sell for more on Zillow
Get a free Zillow Showcase℠ listing and you could sell for .
$280,200
2% more+ $5,604
With Zillow Showcase(estimated)
$285,804
