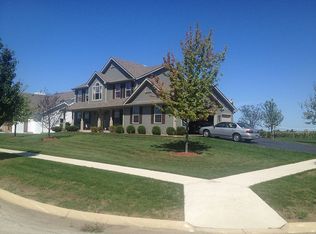Closed
$315,000
424 Sherman Ln, Poplar Grove, IL 61065
4beds
2,449sqft
Single Family Residence
Built in 2005
0.37 Acres Lot
$347,400 Zestimate®
$129/sqft
$2,697 Estimated rent
Home value
$347,400
$330,000 - $365,000
$2,697/mo
Zestimate® history
Loading...
Owner options
Explore your selling options
What's special
Charm, privacy, peace and quiet, plus friendly neighbors! This home has huge bedrooms, a fantastic master suite with whirlpool tub and a nice size loft all upstairs. The Downstairs has a great traditional layout with new LVP flooring and Granite countertops. Spend the summer in the 27' Pool hanging out with family and friends. This large, well maintained home has a Brand New Roof, New AC Last Year, and is an absolute steal at the Asking Price of $295K. Don't wait on this one, IT WONT LAST LONG. REQUESTING HIGHEST AND BEST BY WEDNSDAY @ 6 PM 08/09/23
Zillow last checked: 8 hours ago
Listing updated: October 19, 2023 at 02:50am
Listing courtesy of:
David Hansen 815-914-2016,
eXp Realty LLC
Bought with:
Fidel Batres
Keller Williams Realty Signature
Source: MRED as distributed by MLS GRID,MLS#: 11852051
Facts & features
Interior
Bedrooms & bathrooms
- Bedrooms: 4
- Bathrooms: 3
- Full bathrooms: 2
- 1/2 bathrooms: 1
Primary bedroom
- Features: Flooring (Carpet), Bathroom (Full)
- Level: Second
- Area: 195 Square Feet
- Dimensions: 13X15
Bedroom 2
- Features: Flooring (Carpet)
- Level: Second
- Area: 143 Square Feet
- Dimensions: 11X13
Bedroom 3
- Features: Flooring (Carpet)
- Level: Second
- Area: 144 Square Feet
- Dimensions: 12X12
Bedroom 4
- Features: Flooring (Carpet)
- Level: Second
- Area: 130 Square Feet
- Dimensions: 10X13
Dining room
- Features: Flooring (Carpet)
- Level: Main
- Area: 143 Square Feet
- Dimensions: 11X13
Family room
- Features: Flooring (Carpet)
- Level: Main
- Area: 234 Square Feet
- Dimensions: 13X18
Kitchen
- Features: Kitchen (Eating Area-Breakfast Bar, Eating Area-Table Space, Pantry-Closet), Flooring (Vinyl)
- Level: Main
- Area: 231 Square Feet
- Dimensions: 11X21
Living room
- Features: Flooring (Carpet)
- Level: Main
- Area: 195 Square Feet
- Dimensions: 13X15
Heating
- Forced Air
Cooling
- Central Air
Appliances
- Included: Range, Dishwasher, Refrigerator, Washer, Dryer
- Laundry: Main Level
Features
- Windows: Skylight(s)
- Basement: Unfinished,Full
- Number of fireplaces: 1
- Fireplace features: Gas Log, Family Room
Interior area
- Total structure area: 0
- Total interior livable area: 2,449 sqft
Property
Parking
- Total spaces: 3
- Parking features: Asphalt, On Site, Garage Owned, Attached, Garage
- Attached garage spaces: 3
Accessibility
- Accessibility features: No Disability Access
Features
- Stories: 2
- Patio & porch: Porch
Lot
- Size: 0.37 Acres
- Dimensions: 116X114X140X140
Details
- Parcel number: 0324327001
- Special conditions: Standard
Construction
Type & style
- Home type: SingleFamily
- Architectural style: Colonial
- Property subtype: Single Family Residence
Materials
- Aluminum Siding, Brick
- Foundation: Concrete Perimeter
- Roof: Asphalt
Condition
- New construction: No
- Year built: 2005
Utilities & green energy
- Electric: 200+ Amp Service
- Sewer: Public Sewer
- Water: Public
Community & neighborhood
Community
- Community features: Park, Curbs, Sidewalks, Street Lights, Street Paved
Location
- Region: Poplar Grove
- Subdivision: Sherman Oaks
HOA & financial
HOA
- Services included: None
Other
Other facts
- Listing terms: Conventional
- Ownership: Fee Simple
Price history
| Date | Event | Price |
|---|---|---|
| 8/26/2023 | Sold | $315,000+6.8%$129/sqft |
Source: | ||
| 8/11/2023 | Contingent | $295,000$120/sqft |
Source: | ||
| 8/5/2023 | Listed for sale | $295,000+126.9%$120/sqft |
Source: | ||
| 10/19/2012 | Sold | $130,000-35%$53/sqft |
Source: | ||
| 11/3/2005 | Sold | $200,000$82/sqft |
Source: Public Record | ||
Public tax history
| Year | Property taxes | Tax assessment |
|---|---|---|
| 2024 | $7,415 +8.4% | $95,320 +15.9% |
| 2023 | $6,842 +14.6% | $82,272 +14.4% |
| 2022 | $5,969 +16% | $71,942 +13.8% |
Find assessor info on the county website
Neighborhood: 61065
Nearby schools
GreatSchools rating
- 6/10Poplar Grove Elementary SchoolGrades: K-4Distance: 0.7 mi
- 8/10North Boone Middle SchoolGrades: 7-8Distance: 3.3 mi
- 3/10North Boone High SchoolGrades: 9-12Distance: 3.5 mi
Schools provided by the listing agent
- District: 200
Source: MRED as distributed by MLS GRID. This data may not be complete. We recommend contacting the local school district to confirm school assignments for this home.

Get pre-qualified for a loan
At Zillow Home Loans, we can pre-qualify you in as little as 5 minutes with no impact to your credit score.An equal housing lender. NMLS #10287.
