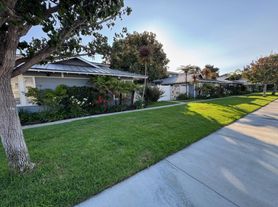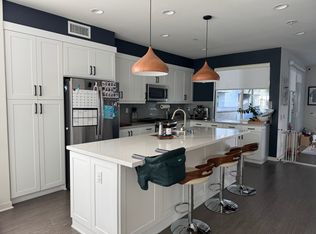Enjoy one of Newport Beach's most sought-after family neighborhoods at 424 Snug Harbor a beautifully appointed 4,500 sq. ft. traditional Cape Cod residence on a generous 7,500 sq. ft. lot. Perfectly situated in the heart of Cliffhaven, this home combines classic architectural charm with modern comfort and a layout ideal for family living or entertaining. Available for yearly lease and offered fully furnished for convenience, the home welcomes you with a large front porch and a graceful foyer featuring a sweeping staircase. The main level includes a formal living room with a fireplace, a separate dining room, and a spacious great room anchored by another fireplace. The open-concept kitchen is equipped with top-tier appliances, a large island ideal for gatherings, and a butler's pantry with a wine refrigerator. A private office, full laundry room, and French doors opening to the backyard complete the first floor. The expansive outdoor space offers a stone patio, built-in fireplace, Jacuzzi, and plenty of room for entertaining or relaxing. A long driveway leads to a two-car garage topped by a one-bedroom, one-bath guest studio perfect for visitors or extended family. Upstairs, the main residence features three en-suite bedrooms plus a den. The primary suite includes a cozy fireplace, dual walk-in closets, and a spa-like bath with soaking tub, oversized shower, and dual vanities. Set in one of Newport's most desirable enclaves, the property is within walking distance of top-rated schools, a short bike ride to the beach, and minutes from the best shopping, dining, and recreation the city has to offer.
House for rent
$20,000/mo
424 Snug Harbor Rd, Newport Beach, CA 92663
4beds
4,500sqft
Price may not include required fees and charges.
Singlefamily
Available now
-- Pets
Central air
In unit laundry
2 Attached garage spaces parking
Forced air, fireplace
What's special
Cozy fireplaceBuilt-in fireplaceTwo-car garageOpen-concept kitchenLarge islandSpa-like bathDual walk-in closets
- 3 days |
- -- |
- -- |
Travel times
Zillow can help you save for your dream home
With a 6% savings match, a first-time homebuyer savings account is designed to help you reach your down payment goals faster.
Offer exclusive to Foyer+; Terms apply. Details on landing page.
Facts & features
Interior
Bedrooms & bathrooms
- Bedrooms: 4
- Bathrooms: 5
- Full bathrooms: 4
- 1/2 bathrooms: 1
Rooms
- Room types: Dining Room, Family Room, Office
Heating
- Forced Air, Fireplace
Cooling
- Central Air
Appliances
- Included: Dishwasher, Disposal, Freezer, Microwave, Oven, Range, Refrigerator, Stove
- Laundry: In Unit, Inside, Laundry Room
Features
- All Bedrooms Up, Beamed Ceilings, Breakfast Area, Breakfast Bar, Built-in Features, Furnished, High Ceilings, Open Floorplan, Primary Suite, Separate/Formal Dining Room, Walk-In Closet(s)
- Flooring: Carpet, Tile, Wood
- Has fireplace: Yes
- Furnished: Yes
Interior area
- Total interior livable area: 4,500 sqft
Property
Parking
- Total spaces: 2
- Parking features: Attached, Garage, Covered
- Has attached garage: Yes
- Details: Contact manager
Features
- Stories: 2
- Exterior features: Contact manager
- Has spa: Yes
- Spa features: Hottub Spa
- Has view: Yes
- View description: Contact manager
Details
- Parcel number: 04925127
Construction
Type & style
- Home type: SingleFamily
- Architectural style: CapeCod
- Property subtype: SingleFamily
Condition
- Year built: 2001
Community & HOA
Location
- Region: Newport Beach
Financial & listing details
- Lease term: 12 Months
Price history
| Date | Event | Price |
|---|---|---|
| 10/17/2025 | Listed for rent | $20,000+2.6%$4/sqft |
Source: CRMLS #NP25241132 | ||
| 10/1/2024 | Listing removed | $19,500$4/sqft |
Source: CRMLS #NP24168127 | ||
| 8/15/2024 | Listed for rent | $19,500+9.7%$4/sqft |
Source: CRMLS #NP24168127 | ||
| 11/13/2022 | Listing removed | -- |
Source: Zillow Rental Manager | ||
| 8/15/2022 | Listed for rent | $17,775$4/sqft |
Source: Zillow Rental Manager | ||

