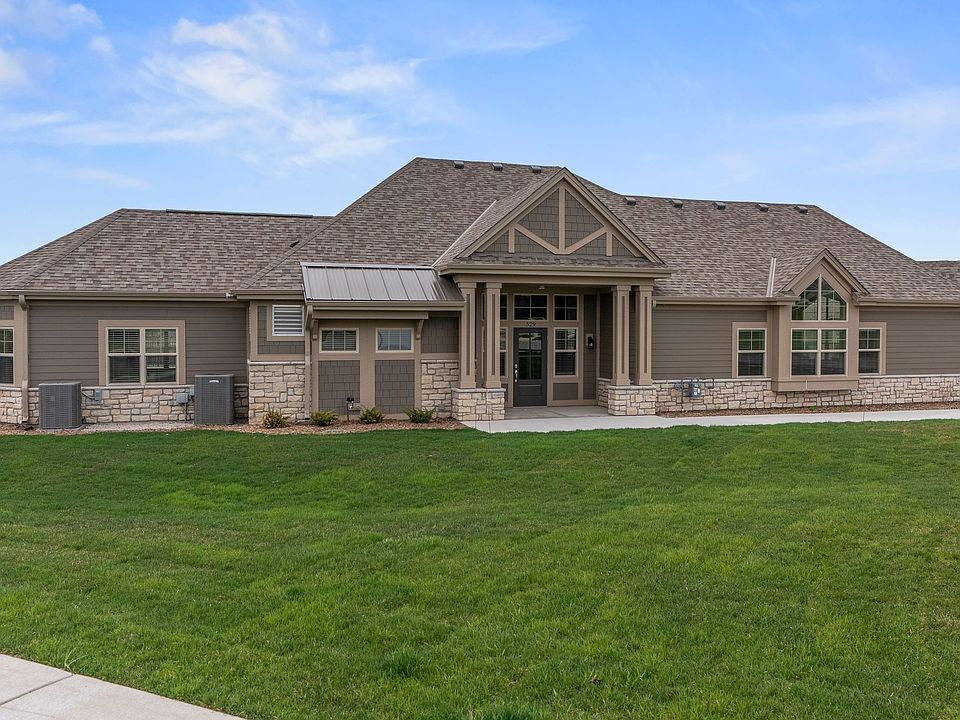New Construction - This Tartan Open concept condominium offers 2 bedrooms, 2 full baths, Sunroom, & Den/Office. Situated within a scenic valley. High ceilings, an abundance of windows, and a newly redesigned open concept all welcome you. The large quartz/granite island will be the centerpiece of your new home here in The Glen at Standing Stone, while still being able to entertain right into the adjoining dining and great room areas. Generous owner's suite leads into spacious bath w/double vanities, large shower, and linen closet. Your lower lever has an 8' ceiling, lookout window and is plumbed for a bathroom. It's ready if you need more living space! Clubhouse, pool, bocce, pickle ball & walking trail amenities...you deserve this lifestyle!
Active
$689,999
424 Standing Stone DRIVE #9-17, Waukesha, WI 53189
2beds
2,013sqft
Condominium
Built in 2025
-- sqft lot
$690,200 Zestimate®
$343/sqft
$340/mo HOA
What's special
Plumbed for a bathroomHigh ceilingsAbundance of windowsOpen conceptLinen closetLookout windowLarge shower
- 197 days |
- 84 |
- 2 |
Zillow last checked: 8 hours ago
Listing updated: November 16, 2025 at 03:03am
Listed by:
Team* Cornerstone,
Cornerstone Dev of SE WI LLC
Source: WIREX MLS,MLS#: 1917803 Originating MLS: Metro MLS
Originating MLS: Metro MLS
Travel times
Schedule tour
Facts & features
Interior
Bedrooms & bathrooms
- Bedrooms: 2
- Bathrooms: 2
- Full bathrooms: 2
- Main level bedrooms: 2
Primary bedroom
- Level: Main
- Area: 224
- Dimensions: 16 x 14
Bedroom 2
- Level: Main
- Area: 132
- Dimensions: 12 x 11
Bathroom
- Features: Tub Only, Ceramic Tile, Master Bedroom Bath: Walk-In Shower, Master Bedroom Bath, Shower Over Tub, Shower Stall, Stubbed For Bathroom on Lower
Dining room
- Level: Main
- Area: 120
- Dimensions: 12 x 10
Kitchen
- Level: Main
- Area: 221
- Dimensions: 17 x 13
Living room
- Level: Main
- Area: 361
- Dimensions: 19 x 19
Office
- Level: Main
- Area: 132
- Dimensions: 12 x 11
Heating
- Natural Gas, Forced Air
Cooling
- Central Air
Appliances
- Included: Dishwasher, Disposal, Microwave, Range, Refrigerator
- Laundry: In Unit
Features
- High Speed Internet, Walk-In Closet(s), Kitchen Island
- Windows: Low Emissivity Windows
- Basement: 8'+ Ceiling,Full,Full Size Windows,Concrete,Radon Mitigation System,Sump Pump
Interior area
- Total structure area: 2,013
- Total interior livable area: 2,013 sqft
- Finished area above ground: 2,013
- Finished area below ground: 0
Property
Parking
- Total spaces: 2
- Parking features: Attached, Garage Door Opener, 2 Car
- Attached garage spaces: 2
Features
- Levels: One,1 Story
- Stories: 1
- Patio & porch: Patio/Porch
- Exterior features: Private Entrance
- Waterfront features: Pond
Details
- Parcel number: Not Assigned
- Zoning: RES
Construction
Type & style
- Home type: Condo
- Property subtype: Condominium
- Attached to another structure: Yes
Materials
- Fiber Cement, Aluminum Trim, Brick/Stone, Stone
Condition
- New Construction
- New construction: Yes
- Year built: 2025
Details
- Builder name: Cornerstone Development
Utilities & green energy
- Sewer: Public Sewer
- Water: Public
- Utilities for property: Cable Available
Community & HOA
Community
- Subdivision: The Glen at Standing Stone
HOA
- Has HOA: Yes
- Amenities included: Clubhouse, Common Green Space, Fitness Center, Pool, Outdoor Pool, Golf / Putting Green, Putting Green, Trail(s)
- HOA fee: $340 monthly
Location
- Region: Waukesha
- Municipality: Waukesha
Financial & listing details
- Price per square foot: $343/sqft
- Date on market: 5/14/2025
- Inclusions: Appliances, Window Treatments, Passive Radon Mitigation System, Asphalt Driveway, Concrete Sidewalk, Front Entry. Full Landscape Package W/Irrigation, Garbage Disposal, Edo, 8' Foundation, Ll Plumbing For Full Bath.
- Exclusions: **some Features Shown In Photos May Be Upgraded/Optional Features Not Included In List Price, Or Part Of Original Floor Plan**
About the building
PoolTrailsClubhouse
Cornerstone Development is proud to invite you to tour our beautiful neighborhood, The Glen at Standing Stone! In addition to all of the amenities you expect from a Cornerstone community, The Glen at Standing Stone offers walking paths, a community pond, swimming pool, and more.
Floor plans from 1,700-2,000 sq. ft.
Natural setting with both look-out and walk-out homes available.
Clubhouse with pickleball, bocce courts, and swimming pool.
Walking paths around a beautiful pond and throughout the neighborhood.
High-end home finishes, luxurious features, and extensive personalization.
Lawn service, snow removal, maintenance, and more included.
Homes starting in the mid $500,000s
You can find this community on the south side of Waukesha, just south of E. Sunset Drive and east of S. East Avenue. The location is perfect, with plenty of activities just outside your door or a short drive away!
Source: Cornerstone Development
