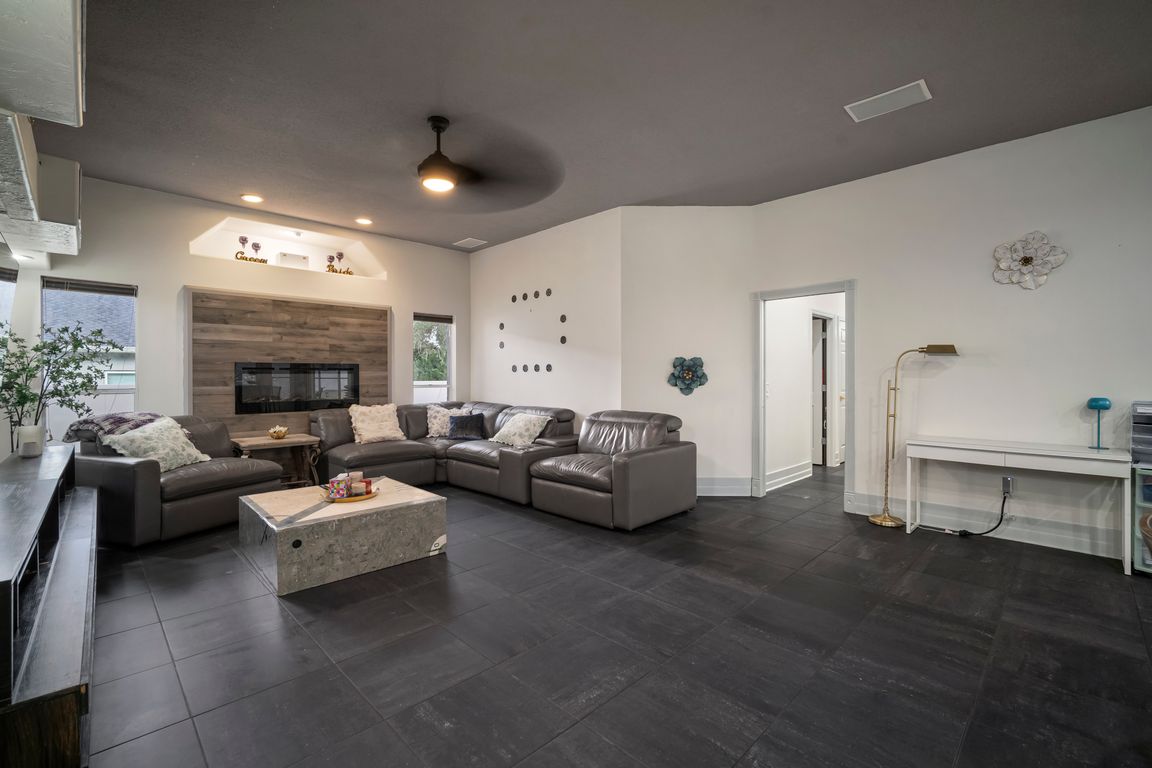
For sale
$549,900
4beds
2,578sqft
424 Summit Chase Dr, Valrico, FL 33594
4beds
2,578sqft
Single family residence
Built in 1993
0.35 Acres
3 Attached garage spaces
$213 price/sqft
$8 monthly HOA fee
What's special
Electric fireplaceCentral islandGranite countersVersatile flex spaceStunning curb appealSpacious primary suiteBrass fixtures
Discover unparalleled modern elegance in this 4-bedroom, 2-bathroom Florida residence offering over 2,530+ heated square feet of luxurious living. This home seamlessly blends sophistication and comfort, featuring a gourmet white high-gloss kitchen with a central island and granite counters, dramatically contrasted by sleek, dark porcelain tile flooring throughout. Entertain in style ...
- 4 days |
- 3,914 |
- 40 |
Likely to sell faster than
Source: Stellar MLS,MLS#: TB8448937 Originating MLS: Suncoast Tampa
Originating MLS: Suncoast Tampa
Travel times
Living Room
Kitchen
Primary Bedroom
Zillow last checked: 8 hours ago
Listing updated: November 21, 2025 at 03:50am
Listing Provided by:
Taryn Jedrzynski 813-295-5082,
LPT REALTY, LLC 877-366-2213,
Kristen Comstock 813-291-0050,
LPT REALTY, LLC
Source: Stellar MLS,MLS#: TB8448937 Originating MLS: Suncoast Tampa
Originating MLS: Suncoast Tampa

Facts & features
Interior
Bedrooms & bathrooms
- Bedrooms: 4
- Bathrooms: 2
- Full bathrooms: 2
Primary bedroom
- Features: Built-in Closet
- Level: First
- Area: 208 Square Feet
- Dimensions: 16x13
Kitchen
- Level: First
- Area: 352 Square Feet
- Dimensions: 16x22
Living room
- Level: First
- Area: 168 Square Feet
- Dimensions: 12x14
Heating
- Central, Electric
Cooling
- Central Air
Appliances
- Included: Oven, Cooktop, Dishwasher, Disposal, Dryer, Electric Water Heater, Microwave, Range, Refrigerator, Washer
- Laundry: Other
Features
- Attic Fan, Ceiling Fan(s), Eating Space In Kitchen, High Ceilings, Kitchen/Family Room Combo, Open Floorplan, Primary Bedroom Main Floor, Vaulted Ceiling(s), Walk-In Closet(s)
- Flooring: Porcelain Tile
- Doors: Sliding Doors
- Has fireplace: Yes
- Fireplace features: Electric
- Furnished: Yes
Interior area
- Total structure area: 3,779
- Total interior livable area: 2,578 sqft
Video & virtual tour
Property
Parking
- Total spaces: 3
- Parking features: Garage - Attached
- Attached garage spaces: 3
Features
- Levels: One
- Stories: 1
- Exterior features: Irrigation System, Sauna
Lot
- Size: 0.35 Acres
- Dimensions: 95 x 160
Details
- Parcel number: U30292133F00000100020.0
- Zoning: RSC-6
- Special conditions: None
Construction
Type & style
- Home type: SingleFamily
- Property subtype: Single Family Residence
Materials
- Stucco
- Foundation: Slab
- Roof: Shingle
Condition
- New construction: No
- Year built: 1993
Utilities & green energy
- Sewer: Septic Tank
- Water: Public
- Utilities for property: BB/HS Internet Available, Electricity Available, Electricity Connected, Public, Street Lights, Water Connected
Community & HOA
Community
- Subdivision: MILLER WOODS
HOA
- Has HOA: Yes
- HOA fee: $8 monthly
- Pet fee: $0 monthly
Location
- Region: Valrico
Financial & listing details
- Price per square foot: $213/sqft
- Tax assessed value: $455,603
- Annual tax amount: $7,569
- Date on market: 11/20/2025
- Cumulative days on market: 2 days
- Listing terms: Cash,Conventional,FHA,VA Loan
- Ownership: Fee Simple
- Total actual rent: 0
- Electric utility on property: Yes
- Road surface type: Asphalt, Paved