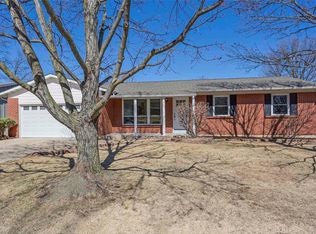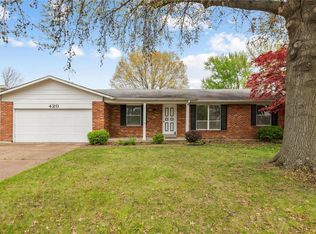Great ranch located near shopping, dining, and entertaining. Priced to sell and ready for new owners to put their personal touches on it! This home offers lots of natural light and an open floor plan with spacious front family room, kitchen with an updated gas stove, new built-in microwave and dishwasher. Beautiful hardwood floors, six panel wood doors, low E tilt-in windows, and wood burning fireplace. Partially finished walk-out lower level, over-sized finished garage, energy efficient HVAC, large deck, over-sized patio, playhouse (cute as a button/sold as-is) and a level fenced yard for all of your outdoor activities. Wonderful opportunity for the right person willing to perform some updating. Comps support $220k for completely renovated ranch in this subdivision. Sellers would prefer to sell as-is.
This property is off market, which means it's not currently listed for sale or rent on Zillow. This may be different from what's available on other websites or public sources.

