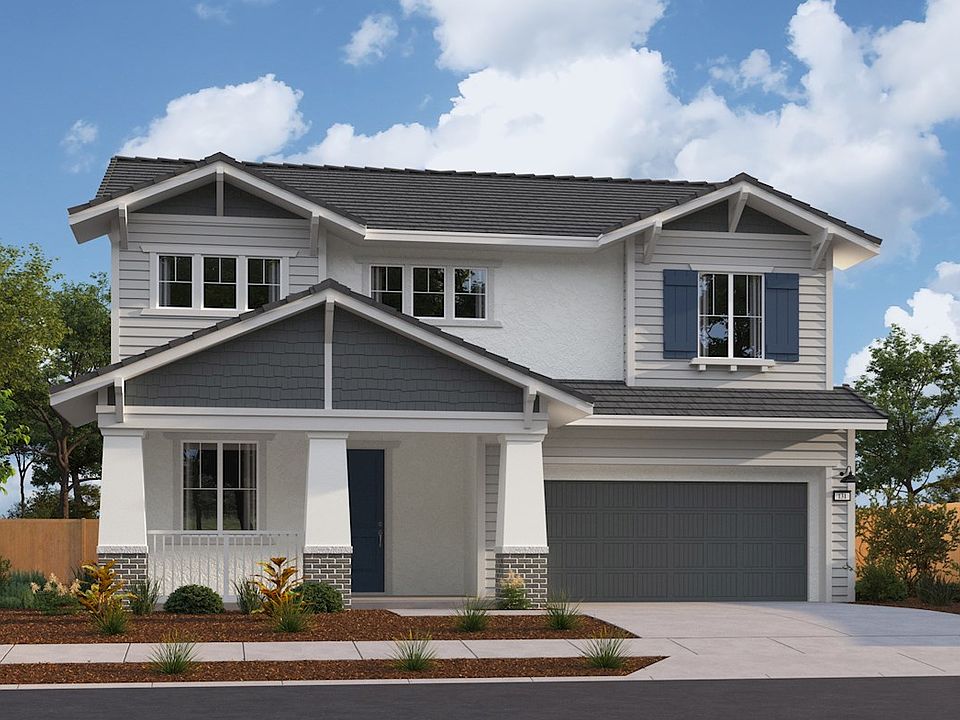Brand new community located in a peaceful area off Leisure Town Rd - Harmony's Cypress floorplan is located on a north-facing homesite with a 35-foot backyard to create your very own dream oasis. This all-electric home features an expansive great room that provides seamless connectivity to the kitchen boasting white cabinets with matte black hardware, Carrara Roma quartz counters, and stainless-steel gourmet appliances. Guests will appreciate the private first-floor bedroom and full bathroom. Airy loft provides a versatile space for entertainment. Primary suite shines with two walk-in closets for optimal storage. Homeowners will also love the expansive 3rd car garage! Enjoy a DOE Zero Energy Ready Home at Arista! Certified by the U.S. Department of Energy, these high-performance homes are so energy efficient that their renewable energy system could offset most or all the home's annual energy use. ENERGY STAR (R) Certified and Indoor airPLUS qualified.
Active
$797,990
424 Thresher Dr, Vacaville, CA 95687
4beds
2,268sqft
Single Family Residence
Built in ----
5,850.11 Square Feet Lot
$796,200 Zestimate®
$352/sqft
$-- HOA
What's special
Carrara roma quartz countersAiry loftVersatile space for entertainmentStainless-steel gourmet appliancesExpansive great roomPrivate first-floor bedroomNorth-facing homesite
Call: (925) 732-5787
- 18 days
- on Zillow |
- 96 |
- 4 |
Zillow last checked: 7 hours ago
Listing updated: August 01, 2025 at 02:49pm
Listed by:
Robert Walmsley DRE #01847884 916-612-2818,
Beazer Realty Los Angeles Inc
Source: MetroList Services of CA,MLS#: 325067626Originating MLS: MetroList Services, Inc.
Travel times
Schedule tour
Select your preferred tour type — either in-person or real-time video tour — then discuss available options with the builder representative you're connected with.
Facts & features
Interior
Bedrooms & bathrooms
- Bedrooms: 4
- Bathrooms: 3
- Full bathrooms: 3
Rooms
- Room types: Loft
Primary bedroom
- Features: Walk-In Closet(s)
Primary bathroom
- Features: Tub, Shower Stall(s), Double Vanity
Dining room
- Features: Dining/Family Combo
Kitchen
- Features: Quartz Counter, Pantry Closet, Kitchen Island
Heating
- Central
Cooling
- Central Air
Appliances
- Included: Microwave, Range Hood, ENERGY STAR Qualified Appliances, Electric Cooktop, Dishwasher, Built-In Electric Oven
- Laundry: Upper Level, Inside Room, Electric Dryer Hookup
Features
- Flooring: Tile, Laminate, Carpet
- Has fireplace: No
Interior area
- Total interior livable area: 2,268 sqft
Property
Parking
- Total spaces: 3
- Parking features: Garage Faces Front, Garage Door Opener, Attached
- Attached garage spaces: 3
Features
- Stories: 2
- Fencing: Wood,Back Yard
Lot
- Size: 5,850.11 Square Feet
- Features: Shape Regular, Low Maintenance, Landscape Front
Details
- Zoning description: R
- Special conditions: Standard
- Other equipment: Air Purifier
Construction
Type & style
- Home type: SingleFamily
- Architectural style: Modern/High Tech
- Property subtype: Single Family Residence
Materials
- Wood Siding, Wood, Stucco
- Foundation: Slab
- Roof: Tile
Condition
- New construction: Yes
Details
- Builder name: Beazer Homes
Utilities & green energy
- Sewer: Public Sewer, In & Connected
- Water: Public
- Utilities for property: Public
Community & HOA
Community
- Subdivision: Harmony at Roberts Ranch
Location
- Region: Vacaville
Financial & listing details
- Price per square foot: $352/sqft
- Price range: $798K - $798K
- Date on market: 7/24/2025
About the community
Harmony at Roberts Ranch offers single-family homes in Vacaville, CA designed for modern living where style meets comfort and community. Enjoy space to grow, connect and thrive every day. Serene atmosphere on the outskirts of town. Approx. 7 miles from Travis Air Force Base. Perfect location for Bay Area commuters. Walkable to various parks.
Source: Beazer Homes

