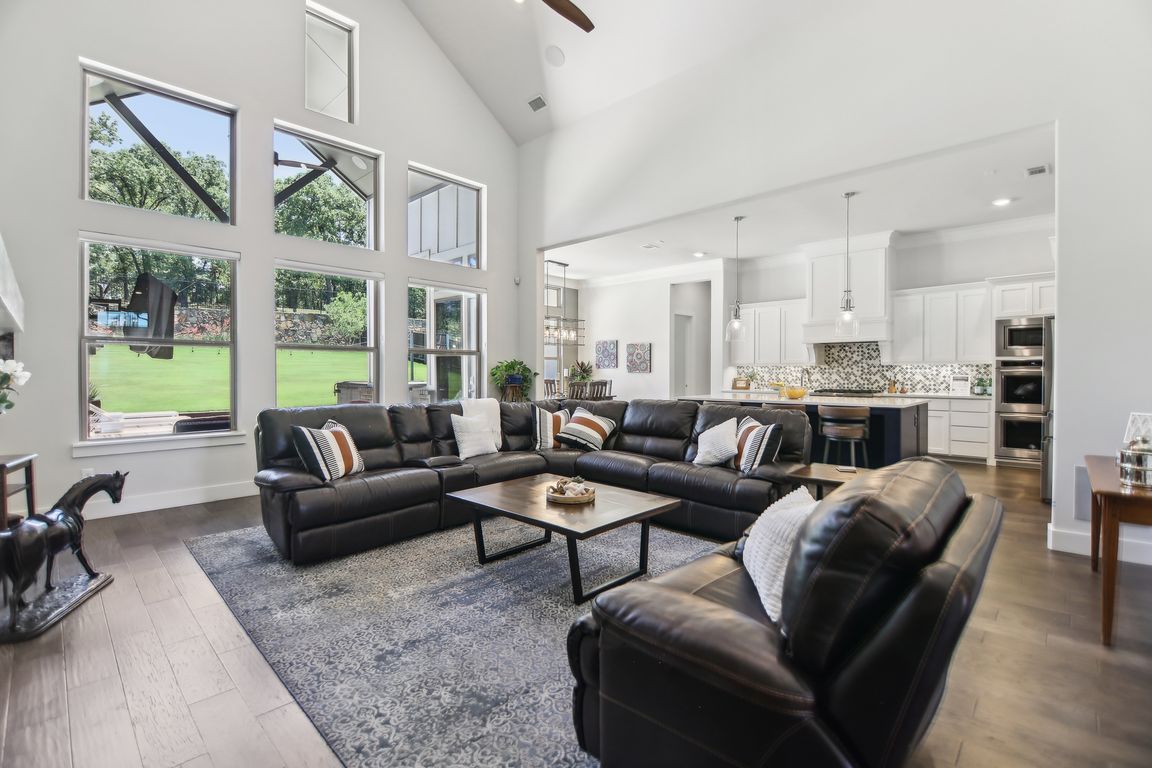
For salePrice cut: $20K (8/5)
$1,029,000
4beds
3,323sqft
424 Trigger Trl, Argyle, TX 76226
4beds
3,323sqft
Farm, single family residence
Built in 2019
0.37 Acres
3 Attached garage spaces
$310 price/sqft
$1,550 annually HOA fee
What's special
Gas fireplaceFront mother-in-law suiteHigh ceilingsExtended patioInstahot water dispenserSun-drenched living spacesStainless steel appliances
$4,000 closing cost credit available to buy down your interest rate down! Tucked away on a premium oversized lot with serene wooded views, this exceptional 1-story, 4-bed, 3.5 bath home blends modern luxury with close-knit community in the highly sought-after 5T Ranch neighborhood. Plus, it's zoned to Hilltop Elementary in the ...
- 90 days
- on Zillow |
- 5,461 |
- 25 |
Source: NTREIS,MLS#: 20942542
Travel times
Kitchen
Living Room
Primary Bedroom
Zillow last checked: 7 hours ago
Listing updated: August 10, 2025 at 01:04pm
Listed by:
Tanya O'neil 0670209 214-404-9573,
Great Western Realty 817-689-2888
Source: NTREIS,MLS#: 20942542
Facts & features
Interior
Bedrooms & bathrooms
- Bedrooms: 4
- Bathrooms: 4
- Full bathrooms: 3
- 1/2 bathrooms: 1
Primary bedroom
- Features: Closet Cabinetry, Ceiling Fan(s), Dual Sinks, Double Vanity, En Suite Bathroom, Garden Tub/Roman Tub, Linen Closet, Separate Shower, Walk-In Closet(s)
- Level: First
- Dimensions: 25 x 21
Bedroom
- Features: Ceiling Fan(s), Split Bedrooms
- Level: First
- Dimensions: 18 x 12
Bedroom
- Features: Ceiling Fan(s), En Suite Bathroom, Split Bedrooms, Walk-In Closet(s)
- Level: First
- Dimensions: 14 x 13
Bedroom
- Features: Ceiling Fan(s), Split Bedrooms, Walk-In Closet(s)
- Level: First
- Dimensions: 13 x 11
Primary bathroom
- Features: Bidet, Built-in Features, Closet Cabinetry, Dual Sinks, Double Vanity, En Suite Bathroom, Garden Tub/Roman Tub, Linen Closet, Stone Counters, Separate Shower
- Level: First
- Dimensions: 16 x 11
Dining room
- Level: First
- Dimensions: 12 x 12
Other
- Features: Stone Counters
- Level: First
- Dimensions: 8 x 7
Other
- Features: Stone Counters
- Level: First
- Dimensions: 11 x 5
Half bath
- Level: First
- Dimensions: 7 x 4
Kitchen
- Features: Built-in Features, Eat-in Kitchen, Kitchen Island, Pantry, Stone Counters, Walk-In Pantry
- Level: First
- Dimensions: 17 x 14
Living room
- Features: Ceiling Fan(s), Fireplace
- Level: First
- Dimensions: 20 x 20
Office
- Features: Ceiling Fan(s)
- Level: First
- Dimensions: 12 x 12
Utility room
- Features: Built-in Features, Utility Room
- Level: First
- Dimensions: 9 x 8
Heating
- Central, Natural Gas
Cooling
- Attic Fan, Central Air, Ceiling Fan(s), Electric
Appliances
- Included: Convection Oven, Double Oven, Dishwasher, Electric Oven, Gas Cooktop, Disposal, Microwave, Tankless Water Heater
Features
- Decorative/Designer Lighting Fixtures, High Speed Internet, Smart Home, Cable TV, Vaulted Ceiling(s), Wired for Sound
- Flooring: Carpet, Ceramic Tile, Wood
- Has basement: No
- Number of fireplaces: 2
- Fireplace features: Blower Fan, Family Room, Gas, Gas Log, Gas Starter, Heatilator, Masonry, Outside
Interior area
- Total interior livable area: 3,323 sqft
Video & virtual tour
Property
Parking
- Total spaces: 3
- Parking features: Garage, Garage Door Opener, Garage Faces Side
- Attached garage spaces: 3
Features
- Levels: One
- Stories: 1
- Patio & porch: Covered
- Pool features: None
- Fencing: Wood
Lot
- Size: 0.37 Acres
- Features: Interior Lot, Many Trees
Details
- Parcel number: R716886
Construction
Type & style
- Home type: SingleFamily
- Architectural style: Farmhouse,Modern,Traditional,Detached
- Property subtype: Farm, Single Family Residence
Materials
- Brick
- Foundation: Slab
- Roof: Composition
Condition
- Year built: 2019
Utilities & green energy
- Sewer: Public Sewer
- Water: Public
- Utilities for property: Sewer Available, Water Available, Cable Available
Green energy
- Energy efficient items: Appliances, Doors, HVAC, Insulation, Thermostat, Water Heater, Windows
- Water conservation: Low-Flow Fixtures
Community & HOA
Community
- Features: Playground, Park, Trails/Paths
- Security: Security System
- Subdivision: 5t Ranch Ph 2
HOA
- Has HOA: Yes
- Services included: Association Management, Maintenance Grounds
- HOA fee: $1,550 annually
- HOA name: Secure Association Management
- HOA phone: 940-497-7328
Location
- Region: Argyle
Financial & listing details
- Price per square foot: $310/sqft
- Tax assessed value: $906,133
- Annual tax amount: $15,512
- Date on market: 5/21/2025
- Exclusions: Hot tub, outdoor tv fridge, and washer & dryer are negotiable. EV cord does not stay.