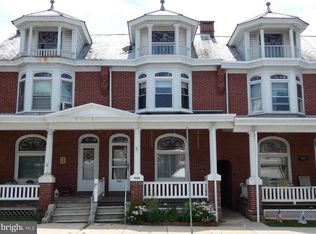Sold for $281,000 on 09/04/25
$281,000
424 Walnut St, Denver, PA 17517
3beds
1,665sqft
Townhouse
Built in 1915
3,049 Square Feet Lot
$286,400 Zestimate®
$169/sqft
$1,657 Estimated rent
Home value
$286,400
$272,000 - $301,000
$1,657/mo
Zestimate® history
Loading...
Owner options
Explore your selling options
What's special
Discover this stunning, fully renovated 3-bedroom townhouse! Featuring new windows, an updated kitchen with subway tile backsplash and granite countertops, and beautifully updated bathrooms. You'll love the fresh new LVP and carpet flooring throughout. Enjoy the efficiency of a new central air unit and relax on the new front and back porches or the upstairs balcony. Unique exposed brick and charming stained glass windows provide character and warmth. This home is truly turn-key and ready for its new owners!
Zillow last checked: 8 hours ago
Listing updated: September 04, 2025 at 06:37am
Listed by:
Adam Reimers 717-874-7750,
Coldwell Banker Realty
Bought with:
Sara Colby, RS303294
Hostetter Realty LLC
Source: Bright MLS,MLS#: PALA2072888
Facts & features
Interior
Bedrooms & bathrooms
- Bedrooms: 3
- Bathrooms: 2
- Full bathrooms: 1
- 1/2 bathrooms: 1
- Main level bathrooms: 1
Bedroom 1
- Description: Ceiling fan
- Features: Flooring - Carpet
- Level: Upper
- Area: 208 Square Feet
- Dimensions: 16 X 12-6
Bedroom 2
- Description: Ceiling fan
- Features: Flooring - Carpet
- Level: Upper
- Area: 154 Square Feet
- Dimensions: 11 X 13-6
Bedroom 3
- Description: Ceiling fan
- Features: Flooring - Carpet
- Level: Upper
- Area: 100 Square Feet
- Dimensions: 9-8 X 9-8
Bathroom 2
- Features: Flooring - Carpet
- Level: Upper
- Area: 64 Square Feet
- Dimensions: 8 X 8
Other
- Level: Unspecified
Dining room
- Level: Main
- Area: 196 Square Feet
- Dimensions: 13-6 X 13-6
Family room
- Features: Flooring - Carpet
- Level: Main
- Area: 170 Square Feet
- Dimensions: 16-6 X 10
Family room
- Level: Main
Kitchen
- Description: Breakfast bar
- Features: Flooring - Vinyl
- Level: Main
- Area: 130 Square Feet
- Dimensions: 12-6 X 9-6
Laundry
- Level: Main
Living room
- Description: Ceiling fan
- Features: Flooring - Carpet
- Level: Main
- Area: 154 Square Feet
- Dimensions: 13-6 X 11
Heating
- Forced Air, Natural Gas
Cooling
- Central Air, Electric
Appliances
- Included: Dryer, Refrigerator, Washer, Dishwasher, Oven/Range - Electric, Disposal, Gas Water Heater
- Laundry: Laundry Room
Features
- Breakfast Area, Eat-in Kitchen, Formal/Separate Dining Room, Built-in Features
- Basement: Partial
- Has fireplace: No
Interior area
- Total structure area: 1,665
- Total interior livable area: 1,665 sqft
- Finished area above ground: 1,665
- Finished area below ground: 0
Property
Parking
- Total spaces: 2
- Parking features: Off Street
Accessibility
- Accessibility features: None
Features
- Levels: Two and One Half
- Stories: 2
- Patio & porch: Patio, Porch
- Pool features: None
Lot
- Size: 3,049 sqft
Details
- Additional structures: Above Grade, Below Grade
- Parcel number: 1407842600000
- Zoning: RESIDENTIAL
- Special conditions: Standard
Construction
Type & style
- Home type: Townhouse
- Architectural style: Traditional
- Property subtype: Townhouse
Materials
- Brick, Masonry
- Foundation: Stone
- Roof: Shingle,Composition,Rubber,Slate
Condition
- New construction: No
- Year built: 1915
Utilities & green energy
- Electric: 100 Amp Service
- Sewer: Public Sewer
- Water: Public
- Utilities for property: Cable Available
Community & neighborhood
Security
- Security features: Smoke Detector(s)
Location
- Region: Denver
- Subdivision: None Available
- Municipality: DENVER BORO
Other
Other facts
- Listing agreement: Exclusive Right To Sell
- Listing terms: Conventional,FHA,Rural Development,VA Loan
- Ownership: Fee Simple
Price history
| Date | Event | Price |
|---|---|---|
| 9/4/2025 | Sold | $281,000+4.1%$169/sqft |
Source: | ||
| 7/30/2025 | Pending sale | $269,900$162/sqft |
Source: | ||
| 7/24/2025 | Listed for sale | $269,900+63.6%$162/sqft |
Source: | ||
| 2/28/2025 | Sold | $165,000$99/sqft |
Source: | ||
| 1/30/2025 | Pending sale | $165,000+41%$99/sqft |
Source: | ||
Public tax history
| Year | Property taxes | Tax assessment |
|---|---|---|
| 2025 | $3,733 +4.7% | $133,000 |
| 2024 | $3,566 +4.2% | $133,000 |
| 2023 | $3,422 +4.3% | $133,000 |
Find assessor info on the county website
Neighborhood: 17517
Nearby schools
GreatSchools rating
- 10/10Denver El SchoolGrades: K-5Distance: 0.7 mi
- 6/10Cocalico Middle SchoolGrades: 6-8Distance: 0.4 mi
- 7/10Cocalico Senior High SchoolGrades: 9-12Distance: 0.7 mi
Schools provided by the listing agent
- High: Cocalico
- District: Cocalico
Source: Bright MLS. This data may not be complete. We recommend contacting the local school district to confirm school assignments for this home.

Get pre-qualified for a loan
At Zillow Home Loans, we can pre-qualify you in as little as 5 minutes with no impact to your credit score.An equal housing lender. NMLS #10287.
