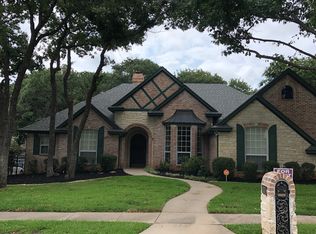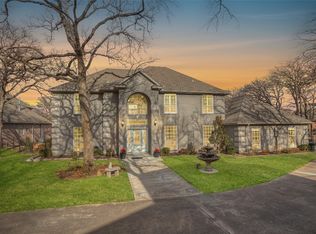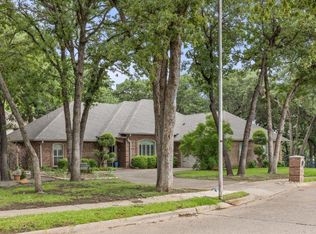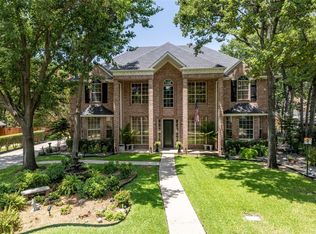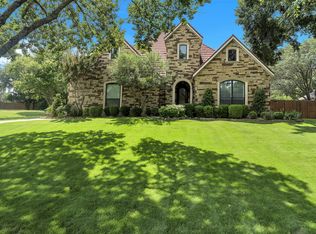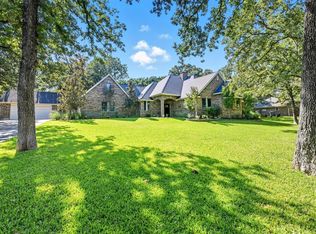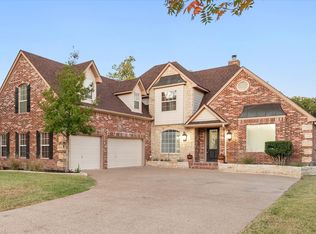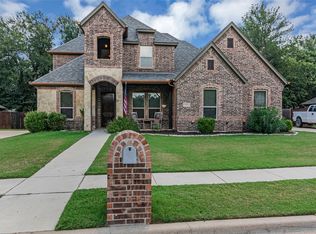Experience lakeside living at its finest in this beautiful 5-bedroom home with stunning Eagle Mountain Lake views located in the sought-after Oak Harbor community. From your backyard pool or the upstairs patio, enjoy peaceful water views and evening sunsets. Perfect for entertaining, the spacious game or theater room includes a full wet bar and opens to the upstairs balcony. The inviting kitchen with center island flows seamlessly into the warm, welcoming living room, creating an ideal layout for gatherings and everyday living. Step outside to your backyard oasis featuring a sparkling pool, outdoor kitchen, and lush landscaping with mature trees. The 3-car garage is securely located behind a private gated driveway for added peace of mind. Located in the highly desirable Oak Harbor neighborhood, residents enjoy access to a park, playground, boat launch, covered picnic area, and private lake access. This turnkey property can be purchased fully furnished for a seamless transition.
For sale
Price cut: $26K (9/21)
$599,000
424 Windjammer Ln, Azle, TX 76020
5beds
2,995sqft
Est.:
Single Family Residence
Built in 1990
0.34 Acres Lot
$587,400 Zestimate®
$200/sqft
$23/mo HOA
What's special
Sparkling poolBackyard poolOutdoor kitchenBackyard oasisFull wet barInviting kitchenUpstairs patio
- 120 days |
- 494 |
- 46 |
Zillow last checked: 8 hours ago
Listing updated: November 23, 2025 at 02:04pm
Listed by:
Julie Baumgartner 0679326 817-460-3900,
RE/MAX Trinity 817-310-5200
Source: NTREIS,MLS#: 21029445
Tour with a local agent
Facts & features
Interior
Bedrooms & bathrooms
- Bedrooms: 5
- Bathrooms: 3
- Full bathrooms: 3
Primary bedroom
- Features: Dual Sinks, En Suite Bathroom, Garden Tub/Roman Tub, Separate Shower, Walk-In Closet(s)
- Level: First
- Dimensions: 16 x 15
Bedroom
- Level: First
- Dimensions: 10 x 10
Bedroom
- Level: Second
- Dimensions: 12 x 12
Bedroom
- Level: Second
- Dimensions: 12 x 12
Bedroom
- Level: Second
- Dimensions: 12 x 12
Game room
- Features: Built-in Features, Ceiling Fan(s)
- Level: Second
- Dimensions: 12 x 16
Kitchen
- Features: Eat-in Kitchen, Granite Counters, Kitchen Island
- Level: First
- Dimensions: 12 x 10
Living room
- Features: Fireplace
- Level: First
- Dimensions: 22 x 18
Utility room
- Features: Built-in Features, Utility Room
- Level: First
- Dimensions: 12 x 6
Heating
- Central
Cooling
- Central Air
Appliances
- Included: Dishwasher, Electric Cooktop, Microwave, Refrigerator
- Laundry: Electric Dryer Hookup, Laundry in Utility Room
Features
- Wet Bar, Chandelier, Cathedral Ceiling(s), Decorative/Designer Lighting Fixtures, Eat-in Kitchen, Granite Counters, High Speed Internet, Kitchen Island, Open Floorplan, Walk-In Closet(s), Wired for Sound
- Windows: Window Coverings
- Has basement: No
- Number of fireplaces: 1
- Fireplace features: Wood Burning
Interior area
- Total interior livable area: 2,995 sqft
Video & virtual tour
Property
Parking
- Total spaces: 3
- Parking features: Driveway, Electric Gate, Garage, Private, Garage Faces Side
- Attached garage spaces: 3
- Has uncovered spaces: Yes
Features
- Levels: Two
- Stories: 2
- Patio & porch: Covered, Deck
- Exterior features: Deck
- Pool features: Gunite, Pool
- Fencing: Fenced,Wrought Iron
- Has view: Yes
- View description: Water
- Has water view: Yes
- Water view: Water
- Body of water: Eagle Mountain
Lot
- Size: 0.34 Acres
- Features: Interior Lot, Landscaped, Subdivision, Few Trees
- Residential vegetation: Partially Wooded
Details
- Parcel number: 06008062
Construction
Type & style
- Home type: SingleFamily
- Architectural style: Detached
- Property subtype: Single Family Residence
Materials
- Brick
- Foundation: Slab
- Roof: Asphalt
Condition
- Year built: 1990
Utilities & green energy
- Sewer: Public Sewer
- Water: Public
- Utilities for property: Sewer Available, Water Available
Community & HOA
Community
- Features: Boat Facilities, Dock, Playground
- Subdivision: Oak Harbor Estates Add
HOA
- Has HOA: Yes
- Services included: Association Management
- HOA fee: $280 annually
- HOA name: Eagle Mountain Oak Harbor HOA
- HOA phone: 972-943-2800
Location
- Region: Azle
Financial & listing details
- Price per square foot: $200/sqft
- Tax assessed value: $529,818
- Annual tax amount: $11,767
- Date on market: 8/12/2025
- Cumulative days on market: 121 days
Estimated market value
$587,400
$558,000 - $617,000
$3,341/mo
Price history
Price history
| Date | Event | Price |
|---|---|---|
| 9/21/2025 | Price change | $599,000-4.2%$200/sqft |
Source: NTREIS #21029445 Report a problem | ||
| 8/12/2025 | Listed for sale | $625,000+9.8%$209/sqft |
Source: NTREIS #21029445 Report a problem | ||
| 8/24/2023 | Sold | -- |
Source: NTREIS #20359583 Report a problem | ||
| 7/21/2023 | Pending sale | $569,000$190/sqft |
Source: NTREIS #20359583 Report a problem | ||
| 6/21/2023 | Listed for sale | $569,000+8.4%$190/sqft |
Source: NTREIS #20359583 Report a problem | ||
Public tax history
Public tax history
| Year | Property taxes | Tax assessment |
|---|---|---|
| 2024 | $11,767 +2% | $529,818 -2.5% |
| 2023 | $11,533 +32.7% | $543,548 +16.1% |
| 2022 | $8,689 +6.3% | $468,093 +36.9% |
Find assessor info on the county website
BuyAbility℠ payment
Est. payment
$3,879/mo
Principal & interest
$2847
Property taxes
$799
Other costs
$233
Climate risks
Neighborhood: Oak Harbor
Nearby schools
GreatSchools rating
- 6/10Walnut Creek Elementary SchoolGrades: PK-4Distance: 1.4 mi
- 5/10Santo Forte J High SchoolGrades: 7-8Distance: 2.5 mi
- 6/10Azle High SchoolGrades: 9-12Distance: 1.6 mi
Schools provided by the listing agent
- Elementary: Walnut Creek
- High: Azle
- District: Azle ISD
Source: NTREIS. This data may not be complete. We recommend contacting the local school district to confirm school assignments for this home.
- Loading
- Loading
