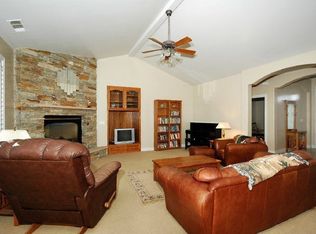Closed
$1,050,000
4240 Duncan Hill Rd, Rescue, CA 95672
3beds
2,382sqft
Single Family Residence
Built in 1999
10.01 Acres Lot
$1,024,400 Zestimate®
$441/sqft
$3,120 Estimated rent
Home value
$1,024,400
$922,000 - $1.14M
$3,120/mo
Zestimate® history
Loading...
Owner options
Explore your selling options
What's special
Immaculate home with all the bells and whistles. Single story, all custom home, with covered front and rear, easily maintained, trex decks. The exterior siding is Hardi-plank cement siding, and it is beautifully landscaped with fully automatic sprinklers. No worries about a water bill with 50 GPM well. No worries about high P.G.&E bills either, the Owned solar system currently has a zero dollar true up. Inside, the Large living room has vaulted ceilings, real wood plank floors, a propane fireplace, skylights, a commercial style ceiling fan and long range views through the wall of windows. The open concept merges to the dining area and chef's kitchen. There is an island with a gas range-top built-in, bar style seating and a thick slab of granite with chiseled edges. The kitchen features newer stainless steel appliances and a combo built-in oven with micro-convection oven above. The huge master bedroom suite has a separate sitting/office room and the master bath has a jetted soaking tub, a walk in shower and dual sinks, plus a walk in closet. The other two bedrooms and another full bath is on the other side of the home for privacy. There's an attached 2 car garage, and an oversized detached 2 car shop. 10 Acres of rolling land make this a secluded dream home
Zillow last checked: 8 hours ago
Listing updated: January 07, 2025 at 08:32pm
Listed by:
Jim Aldrich DRE #00890285 530-919-2555,
RE/MAX Gold
Bought with:
Security Pacific Real Estate
Source: MetroList Services of CA,MLS#: 224112554Originating MLS: MetroList Services, Inc.
Facts & features
Interior
Bedrooms & bathrooms
- Bedrooms: 3
- Bathrooms: 4
- Full bathrooms: 2
- Partial bathrooms: 2
Primary bedroom
- Features: Sitting Room, Walk-In Closet
Primary bathroom
- Features: Shower Stall(s), Double Vanity, Soaking Tub, Granite Counters, Tile, Walk-In Closet(s)
Dining room
- Features: Dining/Family Combo
Kitchen
- Features: Skylight(s), Granite Counters, Slab Counter, Kitchen Island
Heating
- Propane, Central, Propane Stove, Zoned
Cooling
- Ceiling Fan(s), Central Air, Whole House Fan, Zoned, Attic Fan
Appliances
- Included: Built-In Electric Oven, Free-Standing Refrigerator, Gas Cooktop, Gas Water Heater, Trash Compactor, Ice Maker, Dishwasher, Disposal, Microwave, Plumbed For Ice Maker
- Laundry: Laundry Room, Cabinets, Sink, Electric Dryer Hookup, Gas Dryer Hookup, Hookups Only, Inside Room
Features
- Central Vac Plumbed, Central Vacuum
- Flooring: Carpet, Tile, Wood
- Windows: Skylight(s)
- Has fireplace: No
Interior area
- Total interior livable area: 2,382 sqft
Property
Parking
- Total spaces: 4
- Parking features: Attached, Detached, Garage Faces Front, Garage Faces Side, Driveway
- Attached garage spaces: 4
- Has uncovered spaces: Yes
Features
- Stories: 1
- Fencing: None
Lot
- Size: 10.01 Acres
- Features: Auto Sprinkler F&R, Dead End, Landscape Back, Landscape Front
Details
- Additional structures: Workshop
- Parcel number: 069150015000
- Zoning description: res
- Special conditions: Standard
- Other equipment: Satellite Dish
Construction
Type & style
- Home type: SingleFamily
- Architectural style: Ranch
- Property subtype: Single Family Residence
Materials
- Cement Siding, Frame
- Roof: Composition
Condition
- Year built: 1999
Utilities & green energy
- Sewer: Septic System
- Water: Well, See Remarks
- Utilities for property: Propane Tank Owned, Solar, Internet Available
Green energy
- Energy generation: Solar
Community & neighborhood
Location
- Region: Rescue
Other
Other facts
- Road surface type: Asphalt
Price history
| Date | Event | Price |
|---|---|---|
| 1/6/2025 | Sold | $1,050,000+1.4%$441/sqft |
Source: MetroList Services of CA #224112554 Report a problem | ||
| 11/6/2024 | Pending sale | $1,035,000$435/sqft |
Source: MetroList Services of CA #224112554 Report a problem | ||
| 10/22/2024 | Listed for sale | $1,035,000+1050%$435/sqft |
Source: MetroList Services of CA #224112554 Report a problem | ||
| 3/3/1998 | Sold | $90,000$38/sqft |
Source: Public Record Report a problem | ||
Public tax history
| Year | Property taxes | Tax assessment |
|---|---|---|
| 2025 | $5,031 +2.1% | $460,371 +2% |
| 2024 | $4,928 +1.9% | $451,345 +2% |
| 2023 | $4,835 +1.4% | $442,496 +2% |
Find assessor info on the county website
Neighborhood: 95672
Nearby schools
GreatSchools rating
- 7/10Rescue Elementary SchoolGrades: K-5Distance: 0.7 mi
- 6/10Pleasant Grove Middle SchoolGrades: 6-8Distance: 3.7 mi
- 9/10Ponderosa High SchoolGrades: 9-12Distance: 3 mi
Get a cash offer in 3 minutes
Find out how much your home could sell for in as little as 3 minutes with a no-obligation cash offer.
Estimated market value$1,024,400
Get a cash offer in 3 minutes
Find out how much your home could sell for in as little as 3 minutes with a no-obligation cash offer.
Estimated market value
$1,024,400
