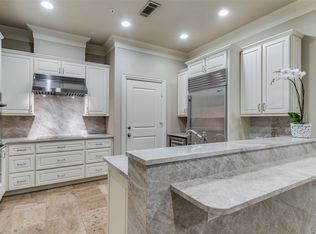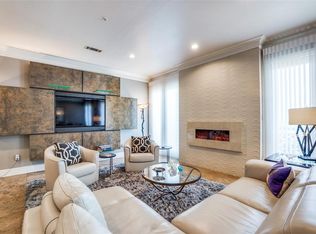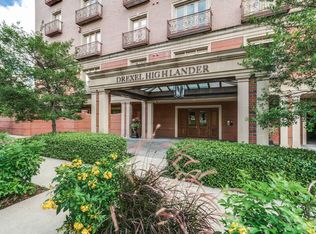Sold on 08/26/25
Price Unknown
4240 Prescott Ave APT 4E, Dallas, TX 75219
2beds
2,153sqft
Condominium
Built in 2004
-- sqft lot
$1,016,800 Zestimate®
$--/sqft
$5,448 Estimated rent
Home value
$1,016,800
$935,000 - $1.10M
$5,448/mo
Zestimate® history
Loading...
Owner options
Explore your selling options
What's special
Welcome to luxury living in the heart of North Dallas! This stunning 2-bedroom, 2.5-bathroom condo at the highly sought-after Park Highlander offers 2,153 square feet of beautifully designed space, perfect for those seeking comfort, style, and convenience.
Step out of the private elevator to the foyer leading inside the open-concept living and dining area featuring beautiful stone floors and tall ceilings. The family chef will love the large kitchen with high-end stainless steel appliances featuring a Sub-Zero refrigerator, Wolf 6 burner gas cooktop, Thermador double ovens, a wine refrigerator and built-in microwave. Off the kitchen is the perfect space for a home office or cozy den to curl up with a book or watch TV.
The oversized primary suite offers a spacious walk-in closet and ensuite bathroom complete with dual vanities, a soaking tub, and a separate glass-enclosed shower. A second split bedroom with its own ensuite bath ensures comfort for guests. The powder room is conveniently located for visitors.
Enjoy the full-service amenities Park Highlander is known for, including 24-hour concierge, security, a sparkling pool, fitness center, private meeting room, and gated parking. Ideally located just minutes from Highland Park Village, Lakeside Park and Dallas' finest dining experiences with easy access to major highways.
The residence comes with 2 assigned parking spaces located in the underground secured residential parking garage.
Zillow last checked: 8 hours ago
Listing updated: August 26, 2025 at 10:40am
Listed by:
Amy Wagoner 0598047 888-455-6040,
Fathom Realty 888-455-6040
Bought with:
Chad Haynes
INC Realty, LLC
Source: NTREIS,MLS#: 20917430
Facts & features
Interior
Bedrooms & bathrooms
- Bedrooms: 2
- Bathrooms: 3
- Full bathrooms: 2
- 1/2 bathrooms: 1
Primary bedroom
- Features: En Suite Bathroom
- Level: First
- Dimensions: 17 x 15
Bedroom
- Features: En Suite Bathroom
- Level: First
- Dimensions: 16 x 15
Den
- Features: Built-in Features, Fireplace
- Level: First
- Dimensions: 13 x 14
Dining room
- Level: First
- Dimensions: 17 x 13
Kitchen
- Features: Built-in Features, Stone Counters
- Level: First
- Dimensions: 15 x 13
Living room
- Features: Fireplace
- Level: First
- Dimensions: 18 x 15
Heating
- Central
Cooling
- Central Air
Appliances
- Included: Some Gas Appliances, Built-In Refrigerator, Double Oven, Dishwasher, Electric Oven, Gas Cooktop, Disposal, Gas Water Heater, Microwave, Plumbed For Gas, Vented Exhaust Fan, Wine Cooler
- Laundry: Washer Hookup, Electric Dryer Hookup, Laundry in Utility Room
Features
- Built-in Features, Chandelier, Double Vanity, Eat-in Kitchen, Elevator, High Speed Internet, Kitchen Island, Cable TV, Wired for Sound
- Flooring: Travertine, Wood
- Windows: Shutters
- Has basement: Yes
- Number of fireplaces: 2
- Fireplace features: Den, Living Room
Interior area
- Total interior livable area: 2,153 sqft
Property
Parking
- Total spaces: 2
- Parking features: Assigned, Basement, Lighted
- Attached garage spaces: 2
Features
- Levels: One
- Stories: 1
- Pool features: In Ground, Pool, Community
Lot
- Size: 0.66 Acres
- Features: Corner Lot, Landscaped
Details
- Parcel number: 00C1488000000004E
Construction
Type & style
- Home type: Condo
- Architectural style: Traditional
- Property subtype: Condominium
- Attached to another structure: Yes
Materials
- Brick
- Foundation: Pillar/Post/Pier
Condition
- Year built: 2004
Utilities & green energy
- Sewer: Public Sewer
- Water: Public
- Utilities for property: Sewer Available, Water Available, Cable Available
Community & neighborhood
Security
- Security features: Carbon Monoxide Detector(s), Fire Sprinkler System, Smoke Detector(s), Security Guard
Community
- Community features: Concierge, Fitness Center, Gated, Pool, Sidewalks
Location
- Region: Dallas
- Subdivision: Park Highlander
HOA & financial
HOA
- Has HOA: Yes
- HOA fee: $1,550 monthly
- Amenities included: Concierge, Maintenance Front Yard
- Services included: All Facilities, Association Management, Maintenance Grounds
- Association name: WRMC
- Association phone: 214-559-2505
Other
Other facts
- Listing terms: Cash,Conventional
Price history
| Date | Event | Price |
|---|---|---|
| 8/26/2025 | Sold | -- |
Source: NTREIS #20917430 | ||
| 8/12/2025 | Pending sale | $1,100,000$511/sqft |
Source: NTREIS #20917430 | ||
| 8/5/2025 | Contingent | $1,100,000$511/sqft |
Source: NTREIS #20917430 | ||
| 6/1/2025 | Price change | $1,100,000-8.3%$511/sqft |
Source: NTREIS #20917430 | ||
| 5/1/2025 | Listed for sale | $1,200,000+124.3%$557/sqft |
Source: NTREIS #20917430 | ||
Public tax history
| Year | Property taxes | Tax assessment |
|---|---|---|
| 2024 | $9,649 +2.2% | $861,200 +23.1% |
| 2023 | $9,441 -17.1% | $699,730 +8.3% |
| 2022 | $11,391 +2.6% | $645,900 +9.1% |
Find assessor info on the county website
Neighborhood: 75219
Nearby schools
GreatSchools rating
- 4/10Ben Milam Elementary SchoolGrades: PK-5Distance: 0.8 mi
- 5/10Alex W Spence Talented/Gifted AcademyGrades: 6-8Distance: 1.3 mi
- 4/10North Dallas High SchoolGrades: 9-12Distance: 0.9 mi
Schools provided by the listing agent
- Elementary: Milam
- Middle: Spence
- High: North Dallas
- District: Dallas ISD
Source: NTREIS. This data may not be complete. We recommend contacting the local school district to confirm school assignments for this home.
Get a cash offer in 3 minutes
Find out how much your home could sell for in as little as 3 minutes with a no-obligation cash offer.
Estimated market value
$1,016,800
Get a cash offer in 3 minutes
Find out how much your home could sell for in as little as 3 minutes with a no-obligation cash offer.
Estimated market value
$1,016,800


