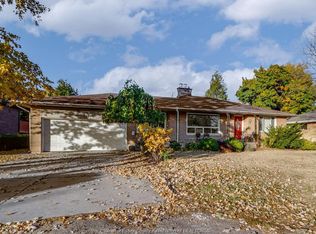**Waterfront Executive Rental** Furnished 2,072 SQFT upper level on prestigious Riverside Dr available for rent. Legal discounted rent $3,950/month all-inclusive **Utilities, Furnished, Lawn Care, Snow Removal all included** This clean, bright and spacious unit features 2 bedrooms and 2 full bathrooms, including a private ensuite, plus 2 stunning den/living rooms, one with a single fireplace, and both with large windows offering panoramic views of the Detroit River. The eat-in kitchen is equipped with brand-new appliances. Enjoy a beautiful backyard with a large, covered patio sundeck perfect for relaxing or entertaining. Includes a double-car attached garage with auto opener. Ideally located close to the u.s. border, restaurants, parks, and walking trails. This clean, well-maintained property is ideal for executives or professionals. Min 1-yr lease req. Employment verification, credit check, references and first/last month deposit req.
House for rent
C$3,950/mo
4240 Riverside Dr E, Windsor, ON N8Y 1B5
2beds
2,027sqft
Price may not include required fees and charges.
Singlefamily
Available now
-- Pets
Central air
In unit laundry
2 Attached garage spaces parking
Natural gas, forced air
What's special
Private ensuiteEat-in kitchenBrand-new appliancesBeautiful backyardLarge covered patio sundeckDouble-car attached garage
- 20 days
- on Zillow |
- -- |
- -- |
Travel times
Looking to buy when your lease ends?
See how you can grow your down payment with up to a 6% match & 4.15% APY.
Facts & features
Interior
Bedrooms & bathrooms
- Bedrooms: 2
- Bathrooms: 2
- Full bathrooms: 2
Rooms
- Room types: Solarium Atrium
Heating
- Natural Gas, Forced Air
Cooling
- Central Air
Appliances
- Included: Dishwasher, Dryer, Microwave, Refrigerator, Stove, Washer
- Laundry: In Unit
Features
- Atrium / Sunroom
- Has basement: Yes
Interior area
- Total interior livable area: 2,027 sqft
Property
Parking
- Total spaces: 2
- Parking features: Attached, Covered
- Has attached garage: Yes
- Details: Contact manager
Features
- Exterior features: Architecture Style: Ranch Rambler, Atrium / Sunroom, Attached, Automatic Garage Door Opener, Double Garage, Finished Drive, Front Drive, Gas Water Heater, Heating system: Forced Air, Heating system: Furnace, Heating: Gas, Lot Features: Shopping Nearby, Patio, Shopping Nearby, Sundeck, Waterfront
- Has water view: Yes
- Water view: Waterfront
Construction
Type & style
- Home type: SingleFamily
- Architectural style: RanchRambler
- Property subtype: SingleFamily
Condition
- Year built: 1954
Community & HOA
Location
- Region: Windsor
Financial & listing details
- Lease term: Contact For Details
Price history
| Date | Event | Price |
|---|---|---|
| 7/17/2025 | Listed for rent | C$3,950C$2/sqft |
Source: | ||
![[object Object]](https://photos.zillowstatic.com/fp/f1cfeb5e5b2b0e457d5a9cf96c2d215d-p_i.jpg)
