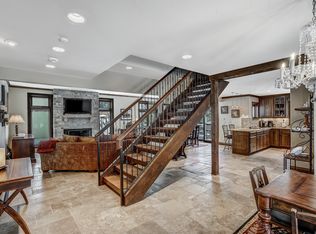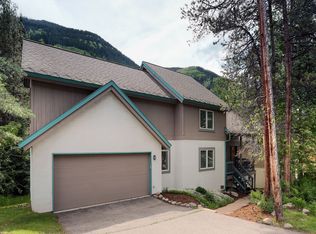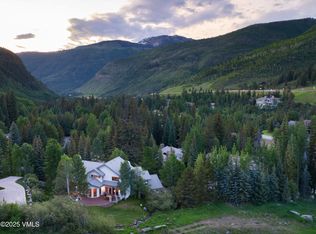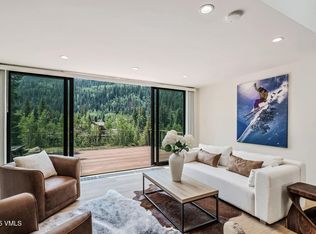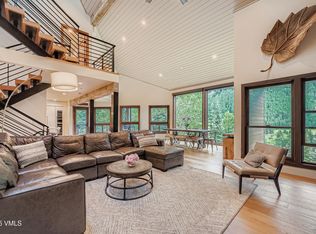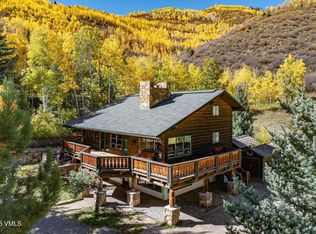One of the most unique homesites in all of Vail, with a natural water feature running through the property. Expansive outdoor spaces feature a new deck, covered patio, fire pit area, and a beautifully landscaped and manicured backyard. Located on the quiet Spruce Way with sunny, southern exposure, enjoy proximity to the bus stop and just minutes to town for skiing and all that the village has to offer. This turnkey single-family home boasts five bedrooms, perfect for vacationing or full-time residency. Main level has an open floorplan with adjoining great room, kitchen and dining room with a nearby built-in climate-controlled wine cave and access to the upper level deck with an electric awning for sun coverage if necessary. The expansive master suite features vaulted ceilings, a deck, a large walk-in closet with laundry facilities, a double-sided fireplace, and an oversized bathroom with a jacuzzi tub and steam shower. The upper level includes three additional guest rooms. For overflow entertaining or relaxing, there is a family room on the lower level with a wet bar and access to the outdoors, a second laundry, as well as one additional bedroom with an en-suite bathroom. Recently installed water shut-off system. 2-car garage, sold furnished.
Pending
Price cut: $155K (10/20)
$3,695,000
4240 Spruce Way, Vail, CO 81657
5beds
3,529sqft
Est.:
Single Family Residence
Built in 1993
6,098.4 Square Feet Lot
$3,471,400 Zestimate®
$1,047/sqft
$-- HOA
What's special
Double-sided fireplaceElectric awningGreat roomNatural water featureFire pit areaNew deckExpansive master suite
- 169 days |
- 685 |
- 34 |
Zillow last checked: 8 hours ago
Listing updated: December 03, 2025 at 01:24pm
Listed by:
Catherine Jones Coburn 970-845-2300,
Slifer Smith & Frampton- Bachelor Gulch
Source: VMLS,MLS#: 1012168
Facts & features
Interior
Bedrooms & bathrooms
- Bedrooms: 5
- Bathrooms: 5
- Full bathrooms: 2
- 3/4 bathrooms: 2
- 1/2 bathrooms: 1
Heating
- Baseboard, Natural Gas, Radiant Floor
Cooling
- Ceiling Fan(s)
Appliances
- Included: Dishwasher, Disposal, Dryer, Microwave, Range, Range Hood, Refrigerator, Washer/Dryer, Wine Cooler
- Laundry: See Remarks
Features
- Vaulted Ceiling(s), Wired for Cable, Balcony, Steam Shower
- Flooring: Carpet, Stone, Tile, Wood, Epoxy
- Has basement: No
- Has fireplace: Yes
- Fireplace features: Gas
- Furnished: Yes
Interior area
- Total structure area: 3,529
- Total interior livable area: 3,529 sqft
Property
Parking
- Total spaces: 2
- Parking features: Heated Garage, Surface
- Garage spaces: 2
Features
- Levels: Multi/Split
- Stories: 3
- Entry location: Main Floor
- Patio & porch: Deck, Patio
- Has view: Yes
- View description: Creek/Stream, Mountain(s), Trees/Woods, Valley
- Has water view: Yes
- Water view: Creek/Stream
- Waterfront features: Creek
Lot
- Size: 6,098.4 Square Feet
- Features: Near Public Transit
Details
- Parcel number: 210112227002
- Zoning: Single-Family
Construction
Type & style
- Home type: SingleFamily
- Property subtype: Single Family Residence
Materials
- Frame, Stone, Stucco, Wood Siding
- Foundation: Poured in Place
- Roof: Asphalt
Condition
- Year built: 1993
Utilities & green energy
- Water: Public
- Utilities for property: Cable Available, Electricity Available, Internet, Natural Gas Available, Phone Available, Sewer Connected, Trash, Water Available
Community & HOA
Community
- Features: Cross Country Trail(s), Near Public Transport, Trail(s)
- Subdivision: Village On Bighorn Creek 3
HOA
- Has HOA: No
Location
- Region: Vail
Financial & listing details
- Price per square foot: $1,047/sqft
- Tax assessed value: $3,516,070
- Annual tax amount: $11,177
- Date on market: 6/26/2025
- Cumulative days on market: 170 days
- Listing terms: Cash
- Electric utility on property: Yes
- Road surface type: All Year
Estimated market value
$3,471,400
$3.30M - $3.64M
$7,489/mo
Price history
Price history
| Date | Event | Price |
|---|---|---|
| 12/3/2025 | Pending sale | $3,695,000$1,047/sqft |
Source: | ||
| 11/27/2025 | Listing removed | $20,000$6/sqft |
Source: Zillow Rentals Report a problem | ||
| 10/20/2025 | Price change | $3,695,000-4%$1,047/sqft |
Source: | ||
| 9/27/2025 | Listed for rent | $20,000$6/sqft |
Source: Zillow Rentals Report a problem | ||
| 7/28/2025 | Price change | $3,850,000-3.6%$1,091/sqft |
Source: | ||
Public tax history
Public tax history
| Year | Property taxes | Tax assessment |
|---|---|---|
| 2024 | $11,205 +51% | $235,580 -2.1% |
| 2023 | $7,422 -2.9% | $240,570 +66.6% |
| 2022 | $7,643 | $144,430 -2.8% |
Find assessor info on the county website
BuyAbility℠ payment
Est. payment
$20,396/mo
Principal & interest
$17841
Home insurance
$1293
Property taxes
$1262
Climate risks
Neighborhood: 81657
Nearby schools
GreatSchools rating
- 5/10Red Sandstone Elementary SchoolGrades: PK-5Distance: 4.9 mi
- 6/10Vail Ski And Snowboard Academy (Ussa)Grades: 5-12Distance: 8 mi
- 6/10Battle Mountain High SchoolGrades: 9-12Distance: 15.2 mi
- Loading
