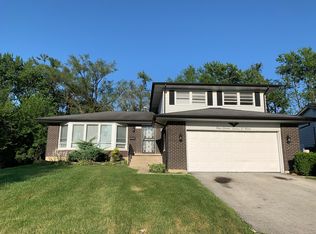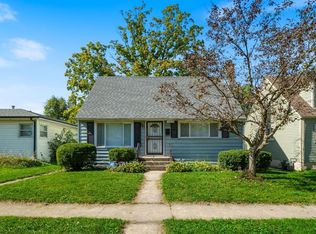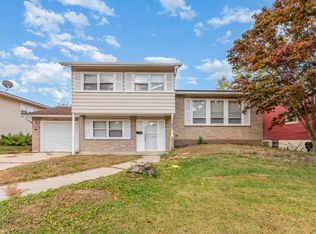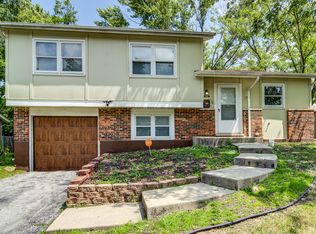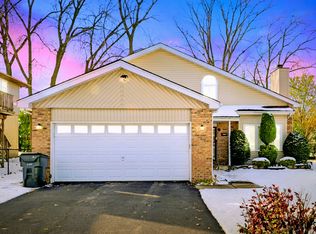Welcome to this beautifully maintained former model home in the desirable Pacesetter-Knollwood subdivision. This spacious and versatile 3-bedroom, 2.5-bath residence offers a functional layout with thoughtful updates throughout, perfect for comfortable modern living. Set in a quiet, family-friendly neighborhood, the home features a bright ceramic tile foyer, a large formal living room, a cozy family room, and a sunroom with warm western exposure. The kitchen includes a built-in gas cooktop and oven, under-cabinet lighting, a newer lighted range hood, and ample counter and cabinet space, making it a true highlight for any home chef. Upstairs, the owner's suite provides a peaceful retreat with a full private bath and a walk-in closet. Two additional generously sized bedrooms offer flexibility, with one oversized bedroom having the potential to be converted into two separate rooms to create a fourth bedroom if needed. Another full bath upstairs adds convenience, while the main level includes a half bath for guests. This home has seen several key upgrades including newer windows, a 40-gallon gas hot water heater, a natural gas forced-air furnace, central air conditioning, a newer garage door opener, a sump pump, and a WaterGuard basement seepage prevention system. The exterior includes a leaf filter gutter system and mature landscaping that enhances curb appeal. The rear concrete patio is perfect for outdoor entertaining or enjoying a peaceful evening under the trees. The attached 1.5-car garage offers direct access to the full unfinished basement, which provides an excellent opportunity for future expansion, whether you're envisioning a rec room, workshop, or additional storage space. Located within Prairie Hills Elementary School District 144 and Bremen High School District 228, this home is served by Mae Jemison School (PK-5), Prairie Hills Junior High School (6-8), and Hillcrest High School (9-12). It is also conveniently close to South Suburban College, Stone Hollow Park with a paved walking track, and commuter options including the Metra Electric Calumet Station and Pace Bus Routes 359 and 356. Blending comfort, flexibility, and location, this home is truly a rare find with room to grow-both inside and out.
Active
$175,000
17714 Dogwood Ln, Hazel Crest, IL 60429
3beds
1,982sqft
Est.:
Single Family Residence
Built in 1962
6,741 Square Feet Lot
$-- Zestimate®
$88/sqft
$-- HOA
What's special
Cozy family roomCentral air conditioningNewer windowsNewer lighted range hoodNatural gas forced-air furnaceBright ceramic tile foyerUnder-cabinet lighting
- 18 days |
- 1,053 |
- 103 |
Likely to sell faster than
Zillow last checked: 8 hours ago
Listing updated: December 10, 2025 at 11:51am
Listing courtesy of:
Rafay Qamar (773)516-1111,
Real Broker LLC,
Daniel Manosalvas 586-577-6029,
Real Broker LLC
Source: MRED as distributed by MLS GRID,MLS#: 12527883
Tour with a local agent
Facts & features
Interior
Bedrooms & bathrooms
- Bedrooms: 3
- Bathrooms: 3
- Full bathrooms: 2
- 1/2 bathrooms: 1
Rooms
- Room types: No additional rooms
Primary bedroom
- Features: Flooring (Carpet), Bathroom (Full)
- Level: Second
- Area: 216 Square Feet
- Dimensions: 12X18
Bedroom 2
- Features: Flooring (Carpet)
- Level: Second
- Area: 240 Square Feet
- Dimensions: 12X20
Bedroom 3
- Features: Flooring (Carpet)
- Level: Second
- Area: 228 Square Feet
- Dimensions: 12X19
Dining room
- Features: Flooring (Carpet), Window Treatments (Blinds)
- Level: Main
- Area: 180 Square Feet
- Dimensions: 12X15
Family room
- Features: Flooring (Carpet), Window Treatments (Blinds)
- Level: Main
- Area: 154 Square Feet
- Dimensions: 11X14
Kitchen
- Features: Kitchen (Eating Area-Table Space), Flooring (Wood Laminate)
- Level: Main
- Area: 216 Square Feet
- Dimensions: 12X18
Living room
- Features: Flooring (Carpet), Window Treatments (Blinds)
- Level: Main
- Area: 288 Square Feet
- Dimensions: 12X24
Heating
- Natural Gas, Forced Air
Cooling
- Central Air
Appliances
- Included: Range, Dishwasher
Features
- Basement: Unfinished,Full
- Attic: Unfinished
Interior area
- Total structure area: 0
- Total interior livable area: 1,982 sqft
Property
Parking
- Total spaces: 3.5
- Parking features: Asphalt, Garage Door Opener, Garage Owned, Attached, Driveway, Owned, Garage
- Attached garage spaces: 1.5
- Has uncovered spaces: Yes
Accessibility
- Accessibility features: No Disability Access
Features
- Stories: 2
- Patio & porch: Patio
Lot
- Size: 6,741 Square Feet
- Dimensions: 63X107
- Features: Mature Trees
Details
- Additional structures: None
- Parcel number: 28361060080000
- Special conditions: None
Construction
Type & style
- Home type: SingleFamily
- Architectural style: Traditional
- Property subtype: Single Family Residence
Materials
- Vinyl Siding, Brick
- Foundation: Concrete Perimeter
- Roof: Asphalt
Condition
- New construction: No
- Year built: 1962
Details
- Builder model: 2-STORY
Utilities & green energy
- Electric: Circuit Breakers
- Sewer: Public Sewer
- Water: Lake Michigan
Community & HOA
Community
- Features: Curbs, Sidewalks, Street Lights, Street Paved
HOA
- Services included: None
Location
- Region: Hazel Crest
Financial & listing details
- Price per square foot: $88/sqft
- Tax assessed value: $229,990
- Annual tax amount: $11,782
- Date on market: 12/4/2025
- Ownership: Fee Simple
Estimated market value
Not available
Estimated sales range
Not available
$2,692/mo
Price history
Price history
| Date | Event | Price |
|---|---|---|
| 12/4/2025 | Listed for sale | $175,000-5.4%$88/sqft |
Source: | ||
| 12/4/2025 | Listing removed | $185,000$93/sqft |
Source: | ||
| 9/16/2025 | Price change | $185,000-2.1%$93/sqft |
Source: | ||
| 7/24/2025 | Price change | $189,000-4.5%$95/sqft |
Source: | ||
| 6/19/2025 | Listed for sale | $198,000-3.4%$100/sqft |
Source: | ||
Public tax history
Public tax history
| Year | Property taxes | Tax assessment |
|---|---|---|
| 2023 | $11,782 +53.1% | $22,999 +119.4% |
| 2022 | $7,697 +3.8% | $10,485 |
| 2021 | $7,419 +5.3% | $10,485 |
Find assessor info on the county website
BuyAbility℠ payment
Est. payment
$1,210/mo
Principal & interest
$875
Property taxes
$274
Home insurance
$61
Climate risks
Neighborhood: 60429
Nearby schools
GreatSchools rating
- 3/10Mae Jemison SchoolGrades: PK-5Distance: 0.8 mi
- 3/10Prairie-Hills Junior High SchoolGrades: 6-8Distance: 1.8 mi
- 3/10Hillcrest High SchoolGrades: 9-12Distance: 1.4 mi
Schools provided by the listing agent
- High: Bremen High School
- District: 144
Source: MRED as distributed by MLS GRID. This data may not be complete. We recommend contacting the local school district to confirm school assignments for this home.
- Loading
- Loading
