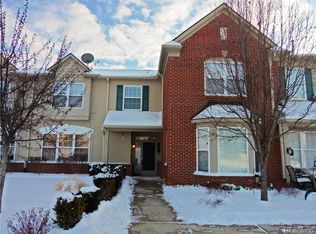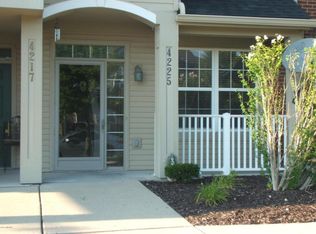Sold for $240,000
$240,000
4241 Hampton Ridge Blvd, Howell, MI 48843
2beds
1,528sqft
Condominium
Built in 2003
-- sqft lot
$249,800 Zestimate®
$157/sqft
$2,003 Estimated rent
Home value
$249,800
$237,000 - $262,000
$2,003/mo
Zestimate® history
Loading...
Owner options
Explore your selling options
What's special
Cool & crisp move in ready Hampton Ridge townhouse. Brand spanking new carpet, newer luxury vinyl, appliances. Ooh la la! Open floor plan. Plenty of storage. Main level laundry. Generous primary en suite, 2nd bed/bath & loft office/reading space. Garage is oversized to allow for lots of storage. Association clubhouse, pool, playground & walking/running/bike path. Must use Owner keycard for entry. Conveniently located just off I96, close to all the shopping, dining & fun your heart desires. Short distance to historic, charming downtown Howell.
Zillow last checked: 8 hours ago
Listing updated: July 12, 2023 at 06:58am
Listed by:
Deborah Federau 517-202-4232,
Keller Williams Realty Lansing
Bought with:
Non Member
Source: Greater Lansing AOR,MLS#: 273833
Facts & features
Interior
Bedrooms & bathrooms
- Bedrooms: 2
- Bathrooms: 3
- Full bathrooms: 2
- 1/2 bathrooms: 1
Primary bedroom
- Description: Sweet window seat
- Level: Second
- Area: 214.2 Square Feet
- Dimensions: 12.6 x 17
Bedroom 2
- Level: Second
- Area: 126.56 Square Feet
- Dimensions: 11.2 x 11.3
Bathroom 1
- Description: Walk in shower
- Level: Second
- Area: 30.16 Square Feet
- Dimensions: 5.8 x 5.2
Bathroom 2
- Level: Second
- Area: 42.12 Square Feet
- Dimensions: 8.1 x 5.2
Bathroom 3
- Description: 1/2 bath
- Level: First
- Area: 26.25 Square Feet
- Dimensions: 7.5 x 3.5
Dining room
- Level: First
- Area: 102.94 Square Feet
- Dimensions: 12.11 x 8.5
Kitchen
- Level: First
- Area: 176.58 Square Feet
- Dimensions: 16.2 x 10.9
Laundry
- Level: First
- Area: 82.49 Square Feet
- Dimensions: 11.3 x 7.3
Living room
- Level: First
- Area: 298.5 Square Feet
- Dimensions: 19.9 x 15
Other
- Description: Foyer
- Level: First
- Area: 61.56 Square Feet
- Dimensions: 7.6 x 8.1
Heating
- Natural Gas
Cooling
- Central Air
Appliances
- Included: Disposal, Ice Maker, Microwave, Plumbed For Ice Maker, Water Heater, Washer, Range, Oven, Free-Standing Refrigerator, Dishwasher
- Laundry: Laundry Room, Main Level
Features
- Ceiling Fan(s), Entrance Foyer, Open Floorplan, Pantry, Walk-In Closet(s)
- Flooring: Carpet, Laminate
- Basement: None
- Has fireplace: No
- Fireplace features: None
Interior area
- Total structure area: 1,528
- Total interior livable area: 1,528 sqft
- Finished area above ground: 1,528
- Finished area below ground: 0
Property
Parking
- Total spaces: 1
- Parking features: Additional Parking, Asphalt, Direct Access, Driveway, Finished, Garage Faces Side, Guest, Inside Entrance, Paved
- Garage spaces: 1
- Has uncovered spaces: Yes
Features
- Levels: Two
- Stories: 2
- Patio & porch: Porch
- Exterior features: Playground, Private Entrance
- Has private pool: Yes
- Pool features: Association, In Ground
Lot
- Features: Front Yard, Landscaped, Near Public Transit
Details
- Foundation area: 0
- Parcel number: 1104303130
- Zoning description: Zoning
Construction
Type & style
- Home type: Condo
- Architectural style: Traditional
- Property subtype: Condominium
Materials
- Brick, Vinyl Siding
- Foundation: None, Slab
Condition
- Year built: 2003
Utilities & green energy
- Sewer: Public Sewer
- Water: Public
- Utilities for property: High Speed Internet Available, Cable Connected, Cable Available
Community & neighborhood
Community
- Community features: Clubhouse, Gated, Playground
Location
- Region: Howell
- Subdivision: None
HOA & financial
HOA
- Has HOA: Yes
- HOA fee: $310 monthly
- Amenities included: Insurance, Jogging Path, Landscaping, Maintenance, Maintenance Grounds, Parking, Snow Removal, Trash
- Services included: Water, Snow Removal, Liability Insurance, Maintenance Grounds, Fire Insurance, Maintenance Structure
- Association name: Hampton Ridge
Other
Other facts
- Listing terms: VA Loan,Cash,Conventional,FHA
Price history
| Date | Event | Price |
|---|---|---|
| 7/10/2023 | Sold | $240,000-4%$157/sqft |
Source: | ||
| 6/27/2023 | Pending sale | $249,900$164/sqft |
Source: | ||
| 6/20/2023 | Contingent | $249,900$164/sqft |
Source: | ||
| 6/15/2023 | Listed for sale | $249,900+56.3%$164/sqft |
Source: | ||
| 9/17/2020 | Sold | $159,900$105/sqft |
Source: Public Record Report a problem | ||
Public tax history
| Year | Property taxes | Tax assessment |
|---|---|---|
| 2025 | -- | $113,200 +0.4% |
| 2024 | -- | $112,700 +14.6% |
| 2023 | -- | $98,300 +17% |
Find assessor info on the county website
Neighborhood: 48843
Nearby schools
GreatSchools rating
- 6/10Ruahmah J. Hutchings ElementaryGrades: PK-5Distance: 3 mi
- 6/10Parker Middle SchoolGrades: 6-8Distance: 3.4 mi
- 8/10Howell High SchoolGrades: 9-12Distance: 4.4 mi
Schools provided by the listing agent
- High: Howell
Source: Greater Lansing AOR. This data may not be complete. We recommend contacting the local school district to confirm school assignments for this home.
Get a cash offer in 3 minutes
Find out how much your home could sell for in as little as 3 minutes with a no-obligation cash offer.
Estimated market value$249,800
Get a cash offer in 3 minutes
Find out how much your home could sell for in as little as 3 minutes with a no-obligation cash offer.
Estimated market value
$249,800

