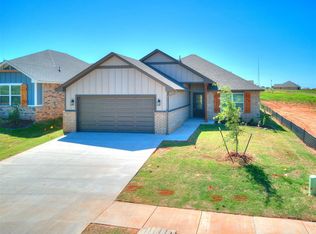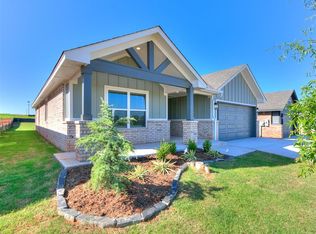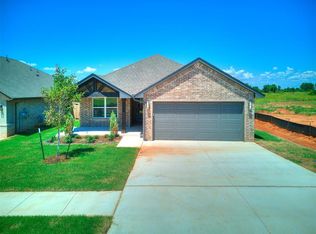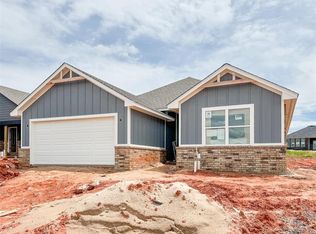Sold for $338,900 on 05/29/25
$338,900
4241 Overlook Pass, Edmond, OK 73025
4beds
1,775sqft
Single Family Residence
Built in 2025
5,998.21 Square Feet Lot
$340,400 Zestimate®
$191/sqft
$-- Estimated rent
Home value
$340,400
$323,000 - $361,000
Not available
Zestimate® history
Loading...
Owner options
Explore your selling options
What's special
Experience luxury living in this stunning new construction home crafted by an award-winning, Professional Certified Builder. The thoughtfully designed Willow floor plan offers an open-concept layout, complete with wood-look tile flooring throughout all common areas, a cozy fireplace, and a spacious 2-car garage. Step outside to enjoy the covered back patio, perfect for entertaining or relaxing. The gourmet kitchen is a chef’s dream, featuring custom-built maple cabinetry, sleek stainless steel appliances, quartz countertops, stylish pendant lighting, and a generously sized pantry for ample storage. The primary suite is a serene retreat, boasting a spacious bedroom, a walk-in closet, and a spa-like bathroom with a garden tub and a frameless glass shower. The secondary bedrooms are equally inviting, offering large closets and easy access to a beautifully designed hall bath with a fully tiled tub surround. This home combines elegance, functionality, and modern finishes, making it the perfect place to call home. For a limited time, enjoy a builder incentive of up to $3500 in closing costs or options!
Zillow last checked: 8 hours ago
Listing updated: May 29, 2025 at 08:01pm
Listed by:
Brandi Woods 405-818-9321,
Authentic Real Estate Group
Bought with:
Hall Smith, 175669
Collection 7 Realty
Source: MLSOK/OKCMAR,MLS#: 1147820
Facts & features
Interior
Bedrooms & bathrooms
- Bedrooms: 4
- Bathrooms: 2
- Full bathrooms: 2
Appliances
- Included: Dishwasher, Disposal, Microwave, Water Heater, Built-In Electric Oven, Built-In Gas Range
- Laundry: Laundry Room
Features
- Ceiling Fan(s), Combo Woodwork
- Flooring: Carpet, Tile
- Windows: Double Pane, Low E, Vinyl Frame
- Number of fireplaces: 1
- Fireplace features: Insert
Interior area
- Total structure area: 1,775
- Total interior livable area: 1,775 sqft
Property
Parking
- Total spaces: 2
- Parking features: Concrete
- Garage spaces: 2
Features
- Levels: One
- Stories: 1
- Patio & porch: Patio, Porch
- Exterior features: Rain Gutters
Lot
- Size: 5,998 sqft
- Features: Interior Lot
Details
- Parcel number: 4241NONEOverlook73025
- Special conditions: Owner Associate
Construction
Type & style
- Home type: SingleFamily
- Architectural style: Contemporary,Traditional
- Property subtype: Single Family Residence
Materials
- Brick & Frame
- Foundation: Slab
- Roof: Composition
Condition
- Year built: 2025
Details
- Builder name: Authentic Custom Homes
- Warranty included: Yes
Utilities & green energy
- Utilities for property: Cable Available, Public
Community & neighborhood
Location
- Region: Edmond
HOA & financial
HOA
- Has HOA: Yes
- HOA fee: $400 annually
- Services included: Common Area Maintenance
Other
Other facts
- Listing terms: Cash,Conventional,Sell FHA or VA
Price history
| Date | Event | Price |
|---|---|---|
| 5/29/2025 | Sold | $338,900$191/sqft |
Source: | ||
| 4/15/2025 | Pending sale | $338,900$191/sqft |
Source: | ||
| 2/1/2025 | Price change | $338,900+0.6%$191/sqft |
Source: | ||
| 12/20/2024 | Listed for sale | $336,900$190/sqft |
Source: | ||
Public tax history
Tax history is unavailable.
Neighborhood: 73025
Nearby schools
GreatSchools rating
- 7/10John Ross Elementary SchoolGrades: PK-5Distance: 1.8 mi
- 7/10Cheyenne Middle SchoolGrades: 6-8Distance: 1.5 mi
- 10/10North High SchoolGrades: 9-12Distance: 2.1 mi
Schools provided by the listing agent
- Elementary: John Ross ES
- Middle: Cheyenne MS
- High: North HS
Source: MLSOK/OKCMAR. This data may not be complete. We recommend contacting the local school district to confirm school assignments for this home.
Get a cash offer in 3 minutes
Find out how much your home could sell for in as little as 3 minutes with a no-obligation cash offer.
Estimated market value
$340,400
Get a cash offer in 3 minutes
Find out how much your home could sell for in as little as 3 minutes with a no-obligation cash offer.
Estimated market value
$340,400



