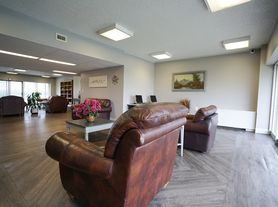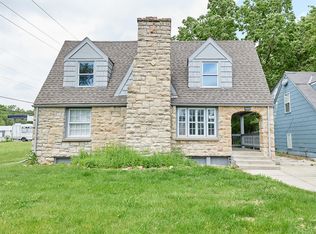4 bed 2 full bath, new kitchen appliances, new kitchen cabinets, new countertops, new tile throughout home, new hardwood floors, new carpet throughout home, new paint, new recessed lighting throughout the house, laundry room, new windows throughout home, new paint inside and outside, working ac unit and heating system, tenant pays all utilities including yard work, ADT alarm system
Tenant will need to get renters insurance for the home amount price and move in deposit of $1,700. No PETS ALLOWED. One year rental agreement, and if everything goes well we can renewed rental agreements, also house will have a 2 time home visit inspection within the one year rental agreement, just so we know house is keep in good standing shape. Any damages throughout this property tenants will have to pay for proper repair. Note: 650 credit score, tenant will need to make 2 1/2 times the rental agreement price, background check
House for rent
Accepts Zillow applications
$1,700/mo
4241 Prospect Ave, Kansas City, MO 64130
4beds
1,857sqft
Price may not include required fees and charges.
Single family residence
Available now
No pets
Central air
Hookups laundry
-- Parking
Forced air
What's special
New countertopsNew carpet throughout homeNew paintNew tile throughout homeLaundry roomNew kitchen appliancesNew hardwood floors
- 14 days |
- -- |
- -- |
Travel times
Facts & features
Interior
Bedrooms & bathrooms
- Bedrooms: 4
- Bathrooms: 2
- Full bathrooms: 2
Heating
- Forced Air
Cooling
- Central Air
Appliances
- Included: Dishwasher, Freezer, Microwave, Oven, Refrigerator, WD Hookup
- Laundry: Hookups
Features
- WD Hookup
- Flooring: Carpet, Hardwood
Interior area
- Total interior livable area: 1,857 sqft
Property
Parking
- Details: Contact manager
Features
- Exterior features: Gazebo, Heating system: Forced Air
Details
- Parcel number: 31330231600000000
Construction
Type & style
- Home type: SingleFamily
- Property subtype: Single Family Residence
Community & HOA
Location
- Region: Kansas City
Financial & listing details
- Lease term: 1 Year
Price history
| Date | Event | Price |
|---|---|---|
| 10/15/2025 | Listed for rent | $1,700-2.9%$1/sqft |
Source: Zillow Rentals | ||
| 10/7/2025 | Listing removed | $209,500$113/sqft |
Source: | ||
| 8/8/2025 | Price change | $209,500-2.5%$113/sqft |
Source: | ||
| 7/24/2025 | Listed for sale | $214,900-1.4%$116/sqft |
Source: | ||
| 7/20/2025 | Listing removed | $1,750$1/sqft |
Source: Zillow Rentals | ||

