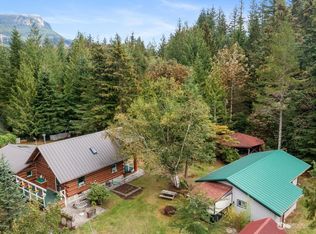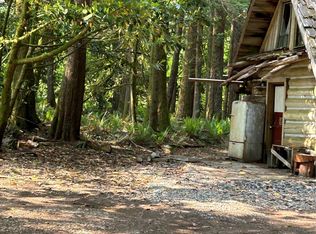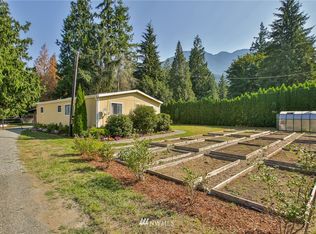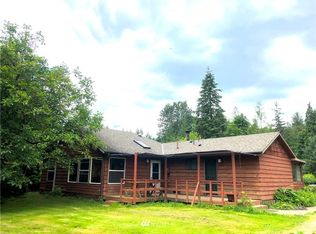Sold
Listed by:
Ashley Heim,
Weisbarth & Associates
Bought with: HomeSmart One Realty
$850,000
42416 May Creek Road, Gold Bar, WA 98251
3beds
2,316sqft
Single Family Residence
Built in 1993
5 Acres Lot
$836,400 Zestimate®
$367/sqft
$3,773 Estimated rent
Home value
$836,400
$778,000 - $895,000
$3,773/mo
Zestimate® history
Loading...
Owner options
Explore your selling options
What's special
Sunny and spacious, this gorgeous log cabin on 5 fully fenced acres offers the perfect mix of rustic charm and modern amenities, with breathtaking Cascade Mountain views. Built from locally sourced logs, it features vaulted ceilings, a wraparound porch, and a large kitchen with eating bar that opens to dining & living rooms with a cozy wood-burning stove. Three bedrooms upstairs, including the primary with 5-piece en-suite, private deck, and a spacious loft family room. Enjoy an inground heated pool, oversized 2-car garage with heated bonus room + shop. Updated floors, mini-split, built-in bookcase, and abundant storage add comfort. Surrounded by mature trees for ultimate privacy, this is PNW living at its best. The good life starts here!
Zillow last checked: 8 hours ago
Listing updated: December 05, 2025 at 04:03am
Listed by:
Ashley Heim,
Weisbarth & Associates
Bought with:
Robin Parker, 10989
HomeSmart One Realty
Source: NWMLS,MLS#: 2423399
Facts & features
Interior
Bedrooms & bathrooms
- Bedrooms: 3
- Bathrooms: 2
- Full bathrooms: 2
- Main level bathrooms: 1
Kitchen with eating space
- Level: Main
Living room
- Level: Main
Utility room
- Level: Main
Heating
- Fireplace, Ductless, Stove/Free Standing, Wall Unit(s), Electric, Propane, Wood
Cooling
- Ductless
Appliances
- Included: Dishwasher(s), Dryer(s), Refrigerator(s), See Remarks, Stove(s)/Range(s), Washer(s), Water Heater: Electric, Water Heater Location: Main Bathroom
Features
- Bath Off Primary, Ceiling Fan(s), Dining Room, Loft
- Flooring: Ceramic Tile, Slate, Vinyl Plank, Carpet
- Windows: Double Pane/Storm Window, Skylight(s)
- Basement: None
- Number of fireplaces: 1
- Fireplace features: Electric, Main Level: 1, Fireplace
Interior area
- Total structure area: 2,316
- Total interior livable area: 2,316 sqft
Property
Parking
- Total spaces: 2
- Parking features: Driveway, Detached Garage, Off Street, RV Parking
- Garage spaces: 2
Features
- Levels: Two
- Stories: 2
- Entry location: Main
- Patio & porch: Bath Off Primary, Ceiling Fan(s), Double Pane/Storm Window, Dining Room, Fireplace, Loft, Security System, Skylight(s), Vaulted Ceiling(s), Walk-In Closet(s), Water Heater
- Pool features: In Ground, In-Ground
- Has view: Yes
- View description: Mountain(s), Territorial
Lot
- Size: 5 Acres
- Features: Open Lot, Paved, Secluded, Deck, Dog Run, Fenced-Fully, Outbuildings, Propane, RV Parking, Shop
- Topography: Equestrian,Level
- Residential vegetation: Brush, Fruit Trees, Garden Space, Pasture, Wooded
Details
- Parcel number: 27090400201200
- Zoning: R5
- Zoning description: Jurisdiction: County
- Special conditions: Standard
Construction
Type & style
- Home type: SingleFamily
- Property subtype: Single Family Residence
Materials
- Log, Wood Siding
- Foundation: Poured Concrete
- Roof: Composition
Condition
- Average
- Year built: 1993
- Major remodel year: 1993
Utilities & green energy
- Electric: Company: Snohomish County PUD
- Sewer: Septic Tank
- Water: Individual Well
Community & neighborhood
Security
- Security features: Security System
Location
- Region: Gold Bar
- Subdivision: Gold Bar
Other
Other facts
- Listing terms: Cash Out,Conventional,FHA,VA Loan
- Cumulative days on market: 39 days
Price history
| Date | Event | Price |
|---|---|---|
| 11/4/2025 | Sold | $850,000-2.9%$367/sqft |
Source: | ||
| 9/29/2025 | Pending sale | $875,000$378/sqft |
Source: | ||
| 9/20/2025 | Price change | $875,000-5.4%$378/sqft |
Source: | ||
| 8/22/2025 | Listed for sale | $925,000+68.9%$399/sqft |
Source: | ||
| 8/31/2018 | Sold | $547,500-3%$236/sqft |
Source: | ||
Public tax history
| Year | Property taxes | Tax assessment |
|---|---|---|
| 2024 | $6,803 +1.5% | $770,800 +0.4% |
| 2023 | $6,701 +4.8% | $768,100 -6.1% |
| 2022 | $6,395 +15.9% | $818,000 +33.3% |
Find assessor info on the county website
Neighborhood: 98251
Nearby schools
GreatSchools rating
- 3/10Gold Bar Elementary SchoolGrades: K-5Distance: 1.6 mi
- 6/10Sultan Middle SchoolGrades: 6-8Distance: 7.2 mi
- 5/10Sultan Senior High SchoolGrades: 9-12Distance: 7.1 mi
Get a cash offer in 3 minutes
Find out how much your home could sell for in as little as 3 minutes with a no-obligation cash offer.
Estimated market value$836,400
Get a cash offer in 3 minutes
Find out how much your home could sell for in as little as 3 minutes with a no-obligation cash offer.
Estimated market value
$836,400



