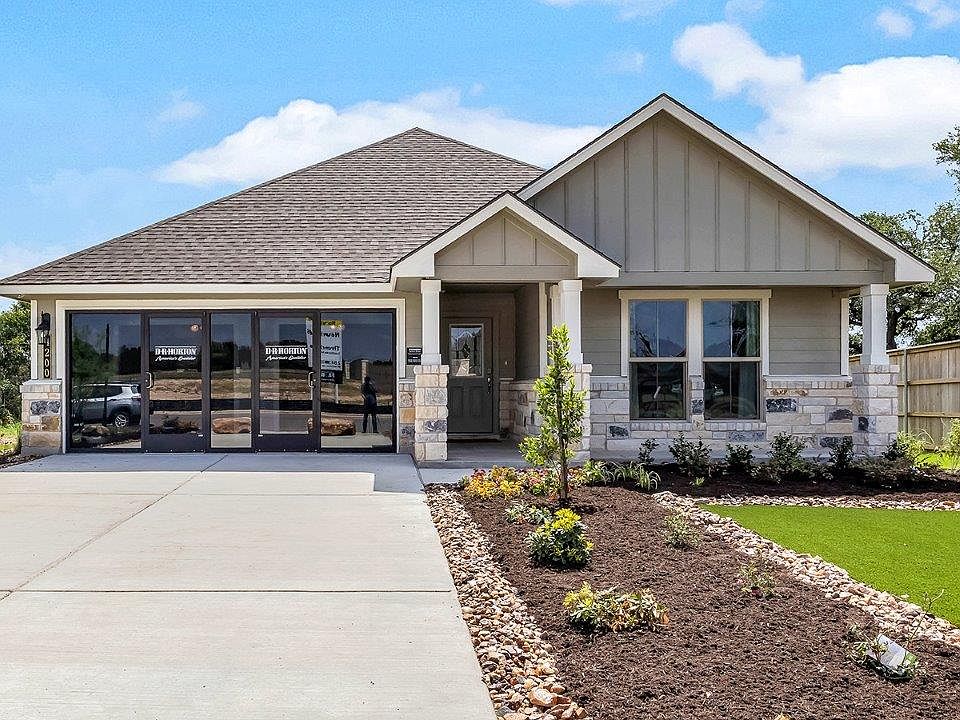Find your home in the Three Creeks – Colt Creek community in Belton, Texas with the Everett floorplan. With approximately 2,150 sq. ft., you’ll have the perfect space in this 3-4 bedroom, 2 bath layout. Park your car or store your belongings in the attached 2-3 car garage.
When you enter the home, you’ll be greeted with the beautiful open-concept design living area, that blends the kitchen and great room. The kitchen features flat panel birch cabinetry and granite countertops. It is set off from the living area by a kitchen island with a built-in sink. Connected to the kitchen in the dining area that can be opted for the study.
Walking through the great room, you’ll find the primary bedroom with an attached bathroom. The bathroom has a double vanity and a walk-in shower that can be opted for a tub and shower, and a spacious walk-in closet for all your belongings.
The secondary bedrooms are cozy and carpeted, with plenty of closet space and easy access to a separate bathroom. The game-room with an option of a bedroom gives you control to customize the house to meet your needs.
Enjoy nature from the backyard while you relax outside under the covered patio that is connected to the great room. Not only does every D.R. Horton home have a floorplan built for everyday functionality, but smart home technology is also included. Monitor your home and control your comfort through your phone, the Qolsys panel, or voice command.
Talk to us today to learn more about why the Everett floorplan is perfect for you!
Active
$323,715
4242 Allison Dr, Belton, TX 76513
3beds
2,150sqft
Single Family Residence
Built in 2025
5,998.21 Square Feet Lot
$-- Zestimate®
$151/sqft
$41/mo HOA
What's special
Granite countertopsCovered patioSpacious walk-in closetSeparate bathroomKitchen islandDouble vanityPrimary bedroom
Call: (254) 500-3873
- 72 days |
- 29 |
- 1 |
Zillow last checked: 7 hours ago
Listing updated: October 24, 2025 at 06:40am
Listed by:
Eleonora Santana (254)616-1850,
NextHome Tropicana Realty
Source: Central Texas MLS,MLS#: 589787 Originating MLS: Fort Hood Area Association of REALTORS
Originating MLS: Fort Hood Area Association of REALTORS
Travel times
Schedule tour
Select your preferred tour type — either in-person or real-time video tour — then discuss available options with the builder representative you're connected with.
Facts & features
Interior
Bedrooms & bathrooms
- Bedrooms: 3
- Bathrooms: 2
- Full bathrooms: 2
Bathroom
- Level: Main
Heating
- Central, Other, See Remarks
Cooling
- Central Air
Appliances
- Included: Dishwasher, Vented Exhaust Fan, Cooktop
- Laundry: Laundry Room
Features
- Ceiling Fan(s), See Remarks, Smart Home, Walk-In Closet(s), Pantry
- Flooring: Tile, Vinyl
- Attic: Other,See Remarks
- Has fireplace: No
- Fireplace features: None
Interior area
- Total interior livable area: 2,150 sqft
Video & virtual tour
Property
Parking
- Total spaces: 2
- Parking features: Attached, Garage
- Attached garage spaces: 2
Features
- Levels: One
- Stories: 1
- Patio & porch: Covered, Porch
- Exterior features: Porch
- Pool features: None
- Fencing: Back Yard,Privacy,Wood
- Has view: Yes
- View description: Other
- Body of water: Other-See Remarks
Lot
- Size: 5,998.21 Square Feet
Details
- Parcel number: 521009
- Special conditions: Builder Owned
Construction
Type & style
- Home type: SingleFamily
- Architectural style: Other,See Remarks
- Property subtype: Single Family Residence
Materials
- Masonry, Steel
- Foundation: Slab
- Roof: Composition,Shingle
Condition
- Under Construction
- New construction: Yes
- Year built: 2025
Details
- Builder name: DR Horton
Utilities & green energy
- Sewer: Public Sewer
- Water: Public
- Utilities for property: Other, See Remarks
Community & HOA
Community
- Features: Other, See Remarks, Street Lights
- Security: Prewired
- Subdivision: Three Creeks - Colt Creek
HOA
- Has HOA: Yes
- HOA fee: $124 quarterly
- HOA name: The Management Trust
Location
- Region: Belton
Financial & listing details
- Price per square foot: $151/sqft
- Tax assessed value: $31,500
- Date on market: 8/14/2025
- Cumulative days on market: 41 days
- Listing agreement: Exclusive Agency
- Listing terms: Cash,Conventional,FHA,VA Loan
- Road surface type: Paved
About the community
Discover your home and the outdoors at Three Creeks Colt Creek, a new home community in Belton, TX. This expansive community features floorplans meticulously selected to compliment any lifestyle. We offer 8 plans including single-story and two-story homes, ranging from 1,508 - 3,150 sq. ft. and feature 3-5 bedroom, 2 to 3 bathroom and 2-car garage options.
As you tour homes in this community, you'll find that the interiors are as carefully crafted as their exteriors. Open-concept plans are key for entertaining in your new home. Standard features for this community include granite countertops, vinyl plank flooring and stainless kitchen appliances.
In addition to the carefully designed interior and exterior features, we've added a smart home package with each home. Control your thermostat, lights and much more, all from the convenience of your cellular device.
While the homes in Three Creeks are beautiful, the views and amenities are also a staple and focal point for the community. Here you'll enjoy Lampasas River access, pavilions, a sand volleyball court and a maze of hike and bike trails to explore. In addition to the exciting outdoor options within the community, you are also located just minutes from Chalk Ridge Falls Park and Stillhouse Hollow Lake. Growing families will appreciate the sought after Belton ISD schools located near the community. With Hwy 190 and I 35 moments away from the community, you'll enjoy quick access to Killeen, Temple and Georgetown.
Discover why so many have already called Three Creeks home. Contact us today to schedule a tour and take your next steps to homeownership!
Source: DR Horton

