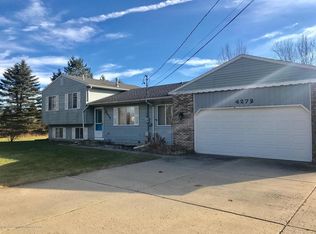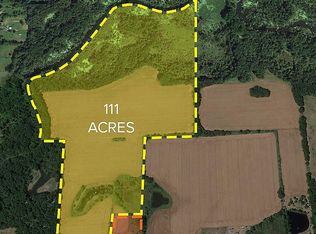Sold for $295,000
$295,000
4242 Ballantine Rd, Dewitt, MI 48820
4beds
1,392sqft
Single Family Residence
Built in 1982
1.03 Acres Lot
$299,900 Zestimate®
$212/sqft
$1,844 Estimated rent
Home value
$299,900
$249,000 - $360,000
$1,844/mo
Zestimate® history
Loading...
Owner options
Explore your selling options
What's special
If you've been dreaming of a little more space and privacy—but still want to keep your commute to Lansing under 15 minutes—4242 Ballantine might be exactly what you've been looking for. Set on just over an acre, this move-in ready home offers the best of country living with mature trees, a firepit for evening hangouts, a shed for your gear, and even additional storage built onto the back of the house. There's room here to spread out, breathe, and enjoy the quiet.
Inside, you'll find four bedrooms and one full bath, all meticulously maintained. The oversized living room gives you all kinds of options, including space for a home office, play area, or just a giant sectional and a good movie. The kitchen offers generous cabinet and counter space, and the adjacent dining area includes a sliding door that leads to the spacious backyard deckperfect for outdoor meals or lazy weekend mornings. This is a tidy, functional home with plenty of room inside and out, in a location that keeps you close to everything without feeling like it. Country calm, city convenienceit's all here.
Zillow last checked: 8 hours ago
Listing updated: August 29, 2025 at 12:58pm
Listed by:
Rooted Real Estate Of Greater Lansing 517-258-1345,
RE/MAX Real Estate Professionals,
Adriane Lau 517-881-5182,
RE/MAX Real Estate Professionals
Bought with:
Nicole L Dungey, 6501434816
RE/MAX Real Estate Professionals
Source: Greater Lansing AOR,MLS#: 289987
Facts & features
Interior
Bedrooms & bathrooms
- Bedrooms: 4
- Bathrooms: 1
- Full bathrooms: 1
Primary bedroom
- Level: First
- Area: 156.94 Square Feet
- Dimensions: 13.3 x 11.8
Bedroom 2
- Level: First
- Area: 95.7 Square Feet
- Dimensions: 11.8 x 8.11
Bedroom 3
- Level: First
- Area: 95.58 Square Feet
- Dimensions: 11.8 x 8.1
Bedroom 4
- Level: First
- Area: 142.78 Square Feet
- Dimensions: 12.1 x 11.8
Dining room
- Description: Combo w/kitchen
- Level: First
- Area: 95.58 Square Feet
- Dimensions: 11.8 x 8.1
Kitchen
- Level: First
- Area: 88.88 Square Feet
- Dimensions: 12.5 x 7.11
Living room
- Level: First
- Area: 395.24 Square Feet
- Dimensions: 23.1 x 17.11
Heating
- Forced Air, Propane
Cooling
- Central Air
Appliances
- Included: Disposal, Microwave, Water Softener Rented, Washer, Refrigerator, Range, Oven, Dryer, Dishwasher
- Laundry: In Basement
Features
- Ceiling Fan(s), Eat-in Kitchen, Pantry, Primary Downstairs, Recessed Lighting
- Basement: Full
- Has fireplace: No
Interior area
- Total structure area: 2,352
- Total interior livable area: 1,392 sqft
- Finished area above ground: 1,392
- Finished area below ground: 0
Property
Parking
- Parking features: Driveway
- Has uncovered spaces: Yes
Features
- Levels: One
- Stories: 1
- Patio & porch: Deck, Front Porch
- Exterior features: Fire Pit
Lot
- Size: 1.03 Acres
- Dimensions: 150 x 300
Details
- Additional structures: Shed(s)
- Foundation area: 960
- Parcel number: 14003130000501
- Zoning description: Zoning
Construction
Type & style
- Home type: SingleFamily
- Property subtype: Single Family Residence
Materials
- Vinyl Siding
Condition
- Year built: 1982
Utilities & green energy
- Sewer: Septic Tank
- Water: Well
Community & neighborhood
Location
- Region: Dewitt
- Subdivision: None
Other
Other facts
- Listing terms: VA Loan,Cash,Conventional,FHA,FMHA - Rural Housing Loan,MSHDA
Price history
| Date | Event | Price |
|---|---|---|
| 8/29/2025 | Sold | $295,000+5.4%$212/sqft |
Source: | ||
| 8/27/2025 | Pending sale | $279,900$201/sqft |
Source: | ||
| 7/31/2025 | Contingent | $279,900$201/sqft |
Source: | ||
| 7/28/2025 | Listed for sale | $279,900+97.1%$201/sqft |
Source: | ||
| 3/18/2014 | Sold | $142,000$102/sqft |
Source: | ||
Public tax history
| Year | Property taxes | Tax assessment |
|---|---|---|
| 2025 | $2,117 | $103,500 +7.3% |
| 2024 | -- | $96,500 +15.4% |
| 2023 | -- | $83,600 +11.2% |
Find assessor info on the county website
Neighborhood: 48820
Nearby schools
GreatSchools rating
- 7/10Bath Elementary SchoolGrades: PK-5Distance: 3.4 mi
- 6/10Bath Middle SchoolGrades: 6-8Distance: 3.3 mi
- 5/10Bath High SchoolGrades: 9-12Distance: 3.6 mi
Schools provided by the listing agent
- High: Bath
Source: Greater Lansing AOR. This data may not be complete. We recommend contacting the local school district to confirm school assignments for this home.
Get pre-qualified for a loan
At Zillow Home Loans, we can pre-qualify you in as little as 5 minutes with no impact to your credit score.An equal housing lender. NMLS #10287.
Sell with ease on Zillow
Get a Zillow Showcase℠ listing at no additional cost and you could sell for —faster.
$299,900
2% more+$5,998
With Zillow Showcase(estimated)$305,898

