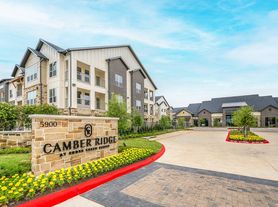This stunning two-story home is situated in the highly desirable Master-Planned community of Tamarron, offering a wealth of amenities. Step inside to discover an expansive open-concept layout, featuring 4 generously-sized bedrooms (including 2 bedrooms downstairs) and 3 full baths. The interior showcases tasteful updates and elegant fixtures throughout. The main floor showcases an island kitchen with pristine white cabinetry, exquisite quartz countertops, and matching stainless steel appliances. A formal dining room complements the spacious living room, perfect for entertaining. The primary en-suite, also on the main floor, features dual sinks and an oversized shower, offering a touch of luxury. Upstairs, a large game room provides additional space, along with 2 guest bedrooms. Enjoy outdoor living with a large backyard and covered patio. Added conveniences include a refrigerator, washer, dryer, and blinds, making this home truly move-in ready.
Copyright notice - Data provided by HAR.com 2022 - All information provided should be independently verified.
House for rent
$2,500/mo
4242 Bromham, Fulshear, TX 77441
4beds
2,650sqft
Price may not include required fees and charges.
Singlefamily
Available now
-- Pets
Electric, ceiling fan
Electric dryer hookup laundry
2 Attached garage spaces parking
Natural gas
What's special
Tasteful updatesLarge backyardFormal dining roomCovered patioExquisite quartz countertopsIsland kitchenLarge game room
- 37 days |
- -- |
- -- |
Travel times
Zillow can help you save for your dream home
With a 6% savings match, a first-time homebuyer savings account is designed to help you reach your down payment goals faster.
Offer exclusive to Foyer+; Terms apply. Details on landing page.
Facts & features
Interior
Bedrooms & bathrooms
- Bedrooms: 4
- Bathrooms: 3
- Full bathrooms: 3
Heating
- Natural Gas
Cooling
- Electric, Ceiling Fan
Appliances
- Included: Dishwasher, Disposal, Microwave, Oven, Range, Refrigerator
- Laundry: Electric Dryer Hookup, Hookups, Washer Hookup
Features
- Ceiling Fan(s)
- Flooring: Carpet, Laminate, Tile
Interior area
- Total interior livable area: 2,650 sqft
Property
Parking
- Total spaces: 2
- Parking features: Attached, Covered
- Has attached garage: Yes
- Details: Contact manager
Features
- Stories: 2
- Exterior features: Architecture Style: Traditional, Attached, Electric Dryer Hookup, Flooring: Laminate, Heating: Gas, Lot Features: Subdivided, Subdivided, Washer Hookup
Construction
Type & style
- Home type: SingleFamily
- Property subtype: SingleFamily
Condition
- Year built: 2025
Community & HOA
Location
- Region: Fulshear
Financial & listing details
- Lease term: Long Term,12 Months
Price history
| Date | Event | Price |
|---|---|---|
| 10/3/2025 | Price change | $2,500-2%$1/sqft |
Source: | ||
| 9/24/2025 | Price change | $2,550-1.9%$1/sqft |
Source: | ||
| 9/16/2025 | Price change | $2,600-3.7%$1/sqft |
Source: | ||
| 9/8/2025 | Listed for rent | $2,700$1/sqft |
Source: | ||

