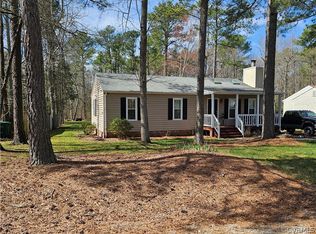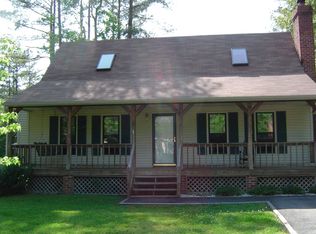Sold for $440,000 on 05/09/24
$440,000
4242 Frederick Farms Dr, Midlothian, VA 23112
5beds
2,522sqft
Single Family Residence
Built in 1985
0.34 Acres Lot
$463,700 Zestimate®
$174/sqft
$2,923 Estimated rent
Home value
$463,700
$431,000 - $501,000
$2,923/mo
Zestimate® history
Loading...
Owner options
Explore your selling options
What's special
Welcome to 4242 Frederick Farms Drive in Midlothian VA! This FULLY RENOVATED, FIVE bedroom, FOUR full bathroom home boasts a separate suite with a second FULL kitchen and its own access. There are THREE PRIMARY SUITES HERE! This home is perfect for someone looking to rent space, air bnb, have an adult child living at home or a family member with their own private quarters. 2024 Features/Upgrades include; NEW 30 year dimensional roof, NEW DUAL ZONE HVAC- both 2.5 ton carrier units, 2 NEW water heaters, Vinyl energy efficient windows, NEW LVP flooring throughout the first level, NEW carpet upstairs, FRESH PAINT, NEW lighting and so much more! As you walk under the covered front porch and enter the home you're welcomed by a 2-story vaulted ceiling in the spacious living room with a brick fireplace. With an open concept, the gorgeous kitchen highlights NEW white shaker cabinets, honed MARBLE countertops, Stainless Steel appliances, tile backsplash, an island and bay window with built-in seating. The first floor primary suite doubles as a separate living space and includes a large bedroom, walk-in closet, ensuite full bathroom with floor to ceiling tiled shower and soaker tub. The second full kitchen is off of the primary suite and boasts NEW GRANITE counters, white shaker cabinets, stainless appliances and a walk-in pantry. Downstairs there are three more bedrooms and two more full bathrooms. One being a second primary suite with an ensuite bath showcasing a tiled shower. Upstairs there is the FIFTH bedroom serving as the third primary suite with a walk-in closet, decorative accent wall & ensuite full bath. Finishing out the interior is the loft space upstairs perfect for a second family room or media room. The large backyard offers a huge deck spanning the width of the house & a detached shed for additional storage. This home is a one of a kind and is move-in ready!
Zillow last checked: 8 hours ago
Listing updated: March 13, 2025 at 12:57pm
Listed by:
James Nay 804-704-1944,
River City Elite Properties
Bought with:
James D'Arcy, 0225236829
Long & Foster REALTORS
Source: CVRMLS,MLS#: 2408092 Originating MLS: Central Virginia Regional MLS
Originating MLS: Central Virginia Regional MLS
Facts & features
Interior
Bedrooms & bathrooms
- Bedrooms: 5
- Bathrooms: 4
- Full bathrooms: 4
Primary bedroom
- Description: NEW flooring, Ensuite bath, Walk-In closet
- Level: First
- Dimensions: 17.3 x 15.4
Primary bedroom
- Description: Ensuite bathroom, Freshly Painted
- Level: First
- Dimensions: 15.9 x 11.8
Bedroom 3
- Description: Freshly Painted, NEW Carpet
- Level: First
- Dimensions: 11.4 x 10.1
Bedroom 4
- Description: Freshly Painted, NEW carpet
- Level: First
- Dimensions: 13.5 x 11.5
Bedroom 5
- Description: NEW carpet, Ensuite Bath, Walk-In Closet
- Level: Second
- Dimensions: 15.10 x 12.8
Family room
- Description: NEW carpet, Fresh paint
- Level: Second
- Dimensions: 20.8 x 11.7
Other
- Description: Tub & Shower
- Level: First
Other
- Description: Tub & Shower
- Level: Second
Kitchen
- Description: New shaker cabinets, Marble counters, SS appliance
- Level: First
- Dimensions: 15.8 x 14.8
Kitchen
- Description: 2nd Kitchen, Granite, Shaker cabinets, SS appl.
- Level: First
- Dimensions: 18.4 x 11.6
Living room
- Description: NEW LVP, Vaulted ceilings, Fireplace, Ceiling Fan
- Level: First
- Dimensions: 20.8 x 11.5
Heating
- Electric, Heat Pump, Zoned
Cooling
- Central Air, Heat Pump, Zoned
Appliances
- Included: Dishwasher, Electric Cooking, Electric Water Heater, Microwave, Oven, Refrigerator, Stove, Water Heater
- Laundry: Washer Hookup, Dryer Hookup
Features
- Balcony, Bedroom on Main Level, Breakfast Area, Bay Window, Ceiling Fan(s), Dining Area, Double Vanity, Eat-in Kitchen, Fireplace, Granite Counters, High Ceilings, High Speed Internet, Kitchen Island, Loft, Bath in Primary Bedroom, Main Level Primary, Cable TV, Wired for Data, Walk-In Closet(s)
- Flooring: Partially Carpeted, Tile, Vinyl
- Doors: Insulated Doors
- Windows: Thermal Windows
- Basement: Crawl Space
- Attic: Access Only
- Number of fireplaces: 1
- Fireplace features: Masonry
Interior area
- Total interior livable area: 2,522 sqft
- Finished area above ground: 2,522
Property
Parking
- Parking features: Driveway, Unpaved
- Has uncovered spaces: Yes
Features
- Patio & porch: Rear Porch, Front Porch, Deck, Porch
- Exterior features: Deck, Out Building(s), Porch, Storage, Shed, Unpaved Driveway
- Pool features: None
- Fencing: None
Lot
- Size: 0.34 Acres
- Features: Level
- Topography: Level
Details
- Additional structures: Outbuilding
- Parcel number: 742682512900000
- Zoning description: R9
Construction
Type & style
- Home type: SingleFamily
- Architectural style: Cape Cod,Two Story
- Property subtype: Single Family Residence
Materials
- Cedar, Drywall, Frame, Vinyl Siding
- Roof: Shingle
Condition
- Resale
- New construction: No
- Year built: 1985
Utilities & green energy
- Sewer: Public Sewer
- Water: Public
Community & neighborhood
Location
- Region: Midlothian
- Subdivision: Frederick Farms
Other
Other facts
- Ownership: Individuals
- Ownership type: Sole Proprietor
Price history
| Date | Event | Price |
|---|---|---|
| 5/9/2024 | Sold | $440,000+6%$174/sqft |
Source: | ||
| 4/12/2024 | Pending sale | $415,000$165/sqft |
Source: | ||
| 4/9/2024 | Listed for sale | $415,000+76.9%$165/sqft |
Source: | ||
| 1/2/2024 | Sold | $234,544+87.6%$93/sqft |
Source: Public Record | ||
| 5/1/2020 | Listing removed | $125,000$50/sqft |
Source: Keller Williams Realty Midlothian #2012045 | ||
Public tax history
| Year | Property taxes | Tax assessment |
|---|---|---|
| 2025 | $3,835 +0.2% | $430,900 +1.4% |
| 2024 | $3,826 +8.9% | $425,100 +10.1% |
| 2023 | $3,514 +9.4% | $386,200 +10.6% |
Find assessor info on the county website
Neighborhood: 23112
Nearby schools
GreatSchools rating
- 5/10Thelma Crenshaw Elementary SchoolGrades: PK-5Distance: 1.1 mi
- 4/10Bailey Bridge Middle SchoolGrades: 6-8Distance: 1.8 mi
- 4/10Manchester High SchoolGrades: 9-12Distance: 2 mi
Schools provided by the listing agent
- Elementary: Crenshaw
- Middle: Bailey Bridge
- High: Manchester
Source: CVRMLS. This data may not be complete. We recommend contacting the local school district to confirm school assignments for this home.
Get a cash offer in 3 minutes
Find out how much your home could sell for in as little as 3 minutes with a no-obligation cash offer.
Estimated market value
$463,700
Get a cash offer in 3 minutes
Find out how much your home could sell for in as little as 3 minutes with a no-obligation cash offer.
Estimated market value
$463,700

