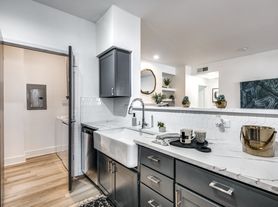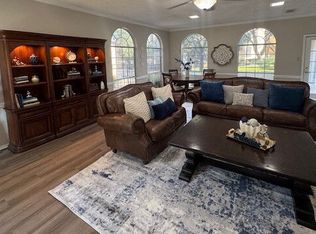Discover your next home! This inviting 2-bedroom, 2-bath condo is nestled in the Villas at Parkway Village in Dallas, TX. This 1,217-square-foot gem offers a perfect blend of comfort and convenience.
**Interior Elegance & Features** The open layout boasts wood and tile floors, a cozy fireplace, wet bar, and vaulted ceilings. The kitchen features granite counters, eat-in nook, pantry, stainless steel stove, and included appliances like dishwasher and refridgerator; washer/dryer hookups available! Upstairs includes a versatile loft, spacious bedrooms with ample closets, decorative lighting, and an open floorplan ideal for relaxing or entertaining.
**Outdoor Living & Community** Enjoy a fenced patio and private balcony, plus community perks like a pool, tennis courts, clubhouse, and workout roomideal for an active lifestyle.
**Prime Location** Near Dallas North Tollway and Presdient George Bush Turnpike, Addison dining/shopping, major highways, and top-rated schools.
Lease Details
- Available now
- Pet-friendly (restrictions on large breeds)
- All HOA fees included
Don't miss this Far North Dallas standoutcontact us to view!
IMPORTANT THINGS FOR YOU TO CONSIDER:
* Rent: $1,995.00 per month
* Security Deposit: Equal to one month's rent
* Application Fee: $75.00 per applicant 18 or older (Application processing time is 1-3 business days. Please review Keyrenter's Application Criteria before applying.)
* The screening of applications will commence only after all applicants have submitted all required documents and the application fee.
* MRA: $25.00 per month for portal access, online payments, 24/7 maintenance support, administrative services, and Keyrenter Richardson Advantage service.
* Renter's Insurance is mandatory for all tenants.
* Tenant to pay All Utilities except Trash Collection, and Water
* NO Smoking Allowed
* For pet-friendly properties, a one-time fee of $295 and a recurring $35 monthly pet rent apply per pet. ESAs are exempt with proper documentation.
* All pets & animals MUST be registered on https
keyrenter096.
Other terms and conditions may apply. All information, including advertised rent and other charges, is deemed reliable but not guaranteed and is subject to change without notice.
Professionally Managed By:
Keyrenter Richardson
Apartment for rent
$1,995/mo
4242 N Capistrano Dr APT 203, Dallas, TX 75287
2beds
1,217sqft
Price may not include required fees and charges.
Apartment
Available now
Cats, small dogs OK
-- A/C
-- Laundry
Attached garage parking
Fireplace
What's special
Cozy fireplacePrivate balconyVersatile loftStainless steel stoveOpen floorplanTennis courtsGranite counters
- 9 days |
- -- |
- -- |
Travel times
Looking to buy when your lease ends?
Consider a first-time homebuyer savings account designed to grow your down payment with up to a 6% match & a competitive APY.
Facts & features
Interior
Bedrooms & bathrooms
- Bedrooms: 2
- Bathrooms: 2
- Full bathrooms: 2
Heating
- Fireplace
Appliances
- Included: Dishwasher, Disposal, Oven, Refrigerator, Stove
Features
- Flooring: Hardwood, Tile
- Has fireplace: Yes
Interior area
- Total interior livable area: 1,217 sqft
Video & virtual tour
Property
Parking
- Parking features: Attached
- Has attached garage: Yes
- Details: Contact manager
Features
- Exterior features: Covered Patio/Porch, Decorative Lighting, Eat-in Kitchen, Garbage not included in rent, Garden, High-speed Internet Ready, High/Vaulter Ceilings, Lake, No Utilities included in rent, Open Floorplan, Tennis Court(s), Trash, Water included in rent
- Fencing: Fenced Yard
Details
- Parcel number: R40840AA20301
Construction
Type & style
- Home type: Apartment
- Property subtype: Apartment
Utilities & green energy
- Utilities for property: Cable Available, Water
Building
Management
- Pets allowed: Yes
Community & HOA
Community
- Features: Clubhouse, Fitness Center, Playground, Pool, Tennis Court(s)
HOA
- Amenities included: Fitness Center, Pool, Tennis Court(s)
Location
- Region: Dallas
Financial & listing details
- Lease term: Contact For Details
Price history
| Date | Event | Price |
|---|---|---|
| 10/21/2025 | Listed for rent | $1,995$2/sqft |
Source: Zillow Rentals | ||
| 9/29/2025 | Listing removed | $285,000$234/sqft |
Source: NTREIS #20927941 | ||
| 6/17/2025 | Price change | $285,000-1.4%$234/sqft |
Source: NTREIS #20927941 | ||
| 5/6/2025 | Listed for sale | $289,000$237/sqft |
Source: NTREIS #20927941 | ||
| 10/27/2007 | Sold | -- |
Source: Agent Provided | ||
Neighborhood: 75287
There are 3 available units in this apartment building

