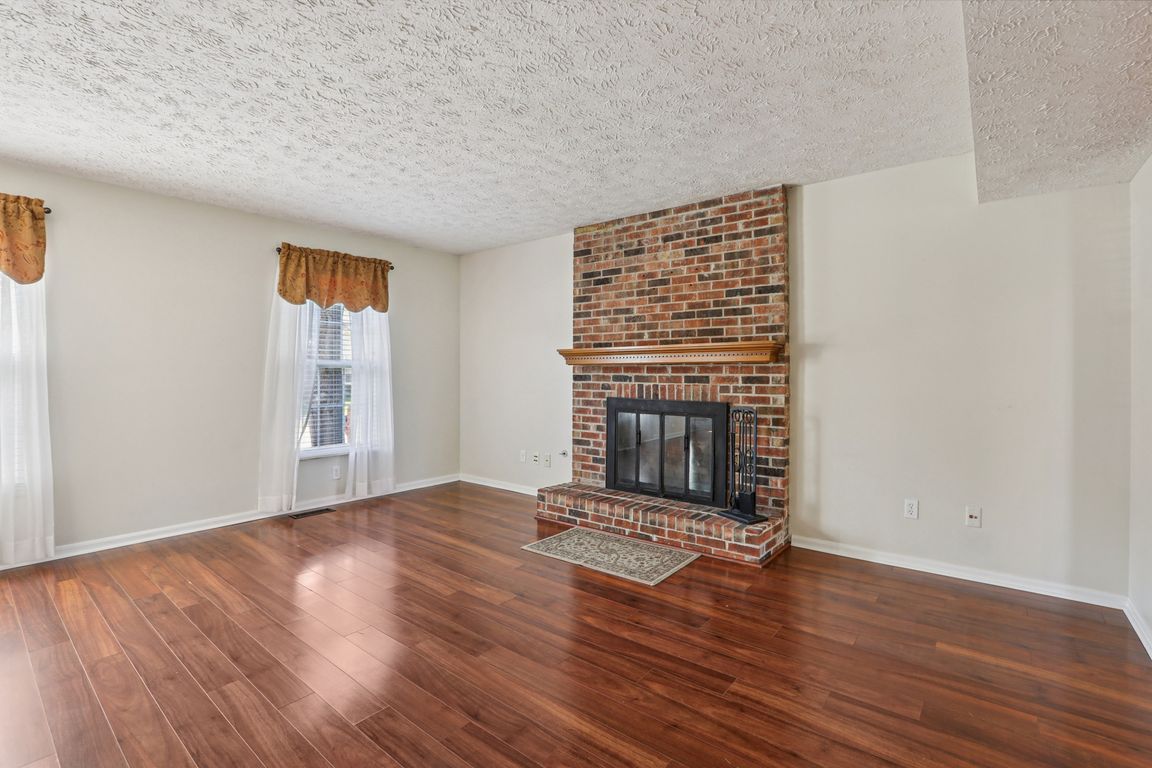
Active
$310,000
4beds
2,042sqft
4242 Saffron Dr, Indianapolis, IN 46237
4beds
2,042sqft
Residential, single family residence
Built in 1991
0.35 Acres
2 Attached garage spaces
$152 price/sqft
$450 annually HOA fee
What's special
Classic brick fireplaceMassive backyardFive-piece ensuite bathroomGas stove cooktop
Conveniently located near the I-65/Southport Road interchange, this 4-bedroom, 2.5-bath home strikes the perfect balance of quiet neighborhood living. This home offers easy access to downtown Indy, Fountain Square, Greenwood, and Indianapolis International Airport; just 20 minutes away. The first floor offers a spacious living room highlighted by a classic brick ...
- 2 days |
- 797 |
- 64 |
Likely to sell faster than
Source: MIBOR as distributed by MLS GRID,MLS#: 22066002
Travel times
Living Room
Kitchen
Dining Room
Zillow last checked: 7 hours ago
Listing updated: 15 hours ago
Listing Provided by:
Cameron Geesaman 317-523-7052,
Trueblood Real Estate,
Adam Geesaman,
Trueblood Real Estate
Source: MIBOR as distributed by MLS GRID,MLS#: 22066002
Facts & features
Interior
Bedrooms & bathrooms
- Bedrooms: 4
- Bathrooms: 3
- Full bathrooms: 2
- 1/2 bathrooms: 1
- Main level bathrooms: 1
Primary bedroom
- Level: Upper
- Area: 224 Square Feet
- Dimensions: 14x16
Bedroom 2
- Level: Upper
- Area: 156 Square Feet
- Dimensions: 13x12
Bedroom 3
- Level: Upper
- Area: 130 Square Feet
- Dimensions: 13x10
Bedroom 4
- Level: Upper
- Area: 361 Square Feet
- Dimensions: 19x19
Breakfast room
- Level: Main
- Area: 70 Square Feet
- Dimensions: 10x7
Dining room
- Level: Main
- Area: 120 Square Feet
- Dimensions: 12x10
Kitchen
- Level: Main
- Area: 108 Square Feet
- Dimensions: 12x9
Living room
- Level: Main
- Area: 252 Square Feet
- Dimensions: 18x14
Heating
- Forced Air, Natural Gas
Cooling
- Central Air
Appliances
- Included: Dishwasher, Disposal, MicroHood, Gas Oven, Refrigerator, Gas Water Heater, Microwave
- Laundry: Main Level
Features
- Attic Access, Walk-In Closet(s), Ceiling Fan(s), Double Vanity, High Speed Internet, Pantry, Vaulted Ceiling(s)
- Has basement: No
- Attic: Access Only
- Number of fireplaces: 1
- Fireplace features: Living Room, Wood Burning
Interior area
- Total structure area: 2,042
- Total interior livable area: 2,042 sqft
Video & virtual tour
Property
Parking
- Total spaces: 2
- Parking features: Attached, Concrete, Garage Door Opener
- Attached garage spaces: 2
- Details: Garage Parking Other(Finished Garage, Garage Door Opener, Keyless Entry, Service Door)
Features
- Levels: Two
- Stories: 2
- Patio & porch: Deck, Porch
- Fencing: Fenced,Full
Lot
- Size: 0.35 Acres
- Features: Sidewalks, Storm Sewer, Mature Trees
Details
- Additional structures: Barn Mini
- Parcel number: 491516102034000500
- Horse amenities: None
Construction
Type & style
- Home type: SingleFamily
- Architectural style: Traditional
- Property subtype: Residential, Single Family Residence
Materials
- Vinyl With Brick
- Foundation: Crawl Space
Condition
- New construction: No
- Year built: 1991
Utilities & green energy
- Electric: 200+ Amp Service
- Water: Public
Community & HOA
Community
- Features: Suburban
- Security: Smoke Detector(s)
- Subdivision: Mcfarland Farms
HOA
- Has HOA: Yes
- Amenities included: Playground, Pool, Tennis Court(s), Clubhouse, Insurance, Maintenance, Park, Management, Snow Removal
- Services included: Clubhouse, Entrance Common, Insurance, Maintenance, ParkPlayground, Management, Snow Removal, Tennis Court(s)
- HOA fee: $450 annually
Location
- Region: Indianapolis
Financial & listing details
- Price per square foot: $152/sqft
- Tax assessed value: $299,700
- Annual tax amount: $7,628
- Date on market: 10/2/2025