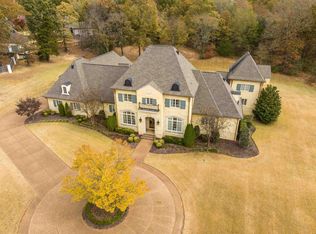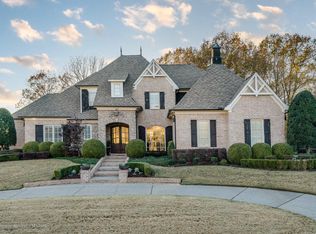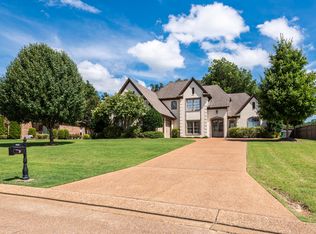Closed
Price Unknown
4242 Spring Place Dr, Olive Branch, MS 38654
7beds
7,596sqft
Residential, Single Family Residence
Built in 2011
2.1 Acres Lot
$1,148,900 Zestimate®
$--/sqft
$8,070 Estimated rent
Home value
$1,148,900
$1.06M - $1.26M
$8,070/mo
Zestimate® history
Loading...
Owner options
Explore your selling options
What's special
Current contract contingent upon selling a home, continue to show....
Unique opportunity to own this stunning one-of-a-kind estate located in the premier gated Spring Place community. Fantastic home with approximately 7500 total square feet of living space, sits on just over 2 acres and includes both a mother-in-law wing and a pool house, each with its own living areas, bathrooms, kitchens and laundry facilities. The main house includes 6193 square feet and the guest house is 1353 square feet. Gorgeous high end finishes can be found throughout the property and the layout is perfect for entertaining. The living areas are spacious and open to the big kitchen and multiple dining areas, as well as a walk in pantry and large wet bar with an ice machine and wine cooler. The luxurious master suite is situated at the end of a secluded hall with large closets and a private patio. The four bedrooms upstairs are split two and two each with its own vanity space and Jack-and-Jill style bathroom on each side. The bonus room has multiple closets, a gaming room/office, and walk out attic access. The screened in patio overlooking the heated gunite pool, patio spaces, and even an outdoor shower make up the perfect outdoor living area. Property also includes a geothermal unit to keep utility bills lower and there is ample walk out attic space for storage. Even the three car attached garage is over sized with extra storage and closet space. This fabulous subdivision is full of similar homes and includes a walking trail and private lake. Pre-approved buyers only please!
Zillow last checked: 9 hours ago
Listing updated: October 09, 2024 at 07:33pm
Listed by:
Alicia L Teeter 901-606-4669,
The Firm Real Estate LLC
Bought with:
Carla A Wilson, S-50792
Capstone Realty Services
Source: MLS United,MLS#: 4064305
Facts & features
Interior
Bedrooms & bathrooms
- Bedrooms: 7
- Bathrooms: 7
- Full bathrooms: 5
- 1/2 bathrooms: 2
Primary bedroom
- Level: First
Bedroom
- Level: Second
Bonus room
- Level: Second
Dining room
- Level: First
Game room
- Level: Second
Great room
- Level: First
Kitchen
- Level: First
Heating
- Central, Fireplace(s), Geothermal, Other
Cooling
- Ceiling Fan(s), Central Air, Geothermal, Multi Units
Appliances
- Included: Built-In Refrigerator, Convection Oven, Dishwasher, Disposal, Double Oven, Exhaust Fan, Gas Cooktop, Microwave, Stainless Steel Appliance(s), Wine Cooler
- Laundry: Laundry Room, Main Level, Multiple Locations, Upper Level, See Remarks
Features
- Bar, Beamed Ceilings, Bookcases, Breakfast Bar, Built-in Features, Ceiling Fan(s), Crown Molding, Double Vanity, Eat-in Kitchen, Entrance Foyer, Granite Counters, High Ceilings, His and Hers Closets, In-Law Floorplan, Kitchen Island, Open Floorplan, Primary Downstairs, Recessed Lighting, Sound System, Walk-In Closet(s), Wet Bar
- Flooring: Carpet, Combination, Hardwood, Tile
- Doors: Dead Bolt Lock(s), Double Entry, French Doors, Hinged Patio
- Windows: Blinds, Insulated Windows, Window Coverings
- Has fireplace: Yes
- Fireplace features: Great Room
Interior area
- Total structure area: 7,596
- Total interior livable area: 7,596 sqft
Property
Parking
- Total spaces: 3
- Parking features: Attached, Circular Driveway, Garage Faces Side, Paved
- Attached garage spaces: 3
- Has uncovered spaces: Yes
Features
- Levels: Two
- Stories: 2
- Patio & porch: Enclosed, Patio, Screened
- Exterior features: Outdoor Shower, Rain Gutters
- Has private pool: Yes
- Pool features: Gunite, Heated, In Ground, Salt Water
- Fencing: Back Yard,Wrought Iron,Fenced
Lot
- Size: 2.10 Acres
- Features: Landscaped, Level, Sprinklers In Front, Sprinklers In Rear
Details
- Additional structures: In-law, Guest House, Pool House
- Parcel number: 2071110100003600
Construction
Type & style
- Home type: SingleFamily
- Property subtype: Residential, Single Family Residence
Materials
- Brick
- Foundation: Slab
- Roof: Architectural Shingles
Condition
- New construction: No
- Year built: 2011
Utilities & green energy
- Sewer: Public Sewer
- Water: Public
- Utilities for property: Cable Connected, Electricity Connected, Natural Gas Connected, Sewer Connected, Water Connected
Community & neighborhood
Security
- Security features: Gated Community, Security System, Smoke Detector(s)
Community
- Community features: Gated, Hiking/Walking Trails, Lake
Location
- Region: Olive Branch
- Subdivision: Spring Place Estates
HOA & financial
HOA
- Has HOA: Yes
- HOA fee: $2,400 annually
- Services included: Maintenance Grounds
Price history
| Date | Event | Price |
|---|---|---|
| 4/17/2024 | Sold | -- |
Source: MLS United #4064305 | ||
| 4/6/2024 | Pending sale | $1,250,000$165/sqft |
Source: MLS United #4064305 | ||
| 4/3/2024 | Contingent | $1,250,000$165/sqft |
Source: | ||
| 3/27/2024 | Listed for sale | $1,250,000$165/sqft |
Source: MLS United #4064305 | ||
| 3/24/2024 | Pending sale | $1,250,000$165/sqft |
Source: MLS United #4064305 | ||
Public tax history
| Year | Property taxes | Tax assessment |
|---|---|---|
| 2024 | $10,428 | $78,606 |
| 2023 | $10,428 | $78,606 |
| 2022 | $10,428 | $78,606 |
Find assessor info on the county website
Neighborhood: 38654
Nearby schools
GreatSchools rating
- 8/10Pleasant Hill Elementary SchoolGrades: PK-5Distance: 3.5 mi
- 8/10Desoto Central Middle SchoolGrades: 6-8Distance: 2.5 mi
- 8/10Desoto Central High SchoolGrades: 9-12Distance: 2.2 mi
Schools provided by the listing agent
- Elementary: Desoto Central
- Middle: Desoto Central
- High: Desoto Central
Source: MLS United. This data may not be complete. We recommend contacting the local school district to confirm school assignments for this home.
Sell for more on Zillow
Get a free Zillow Showcase℠ listing and you could sell for .
$1,148,900
2% more+ $22,978
With Zillow Showcase(estimated)
$1,171,878

