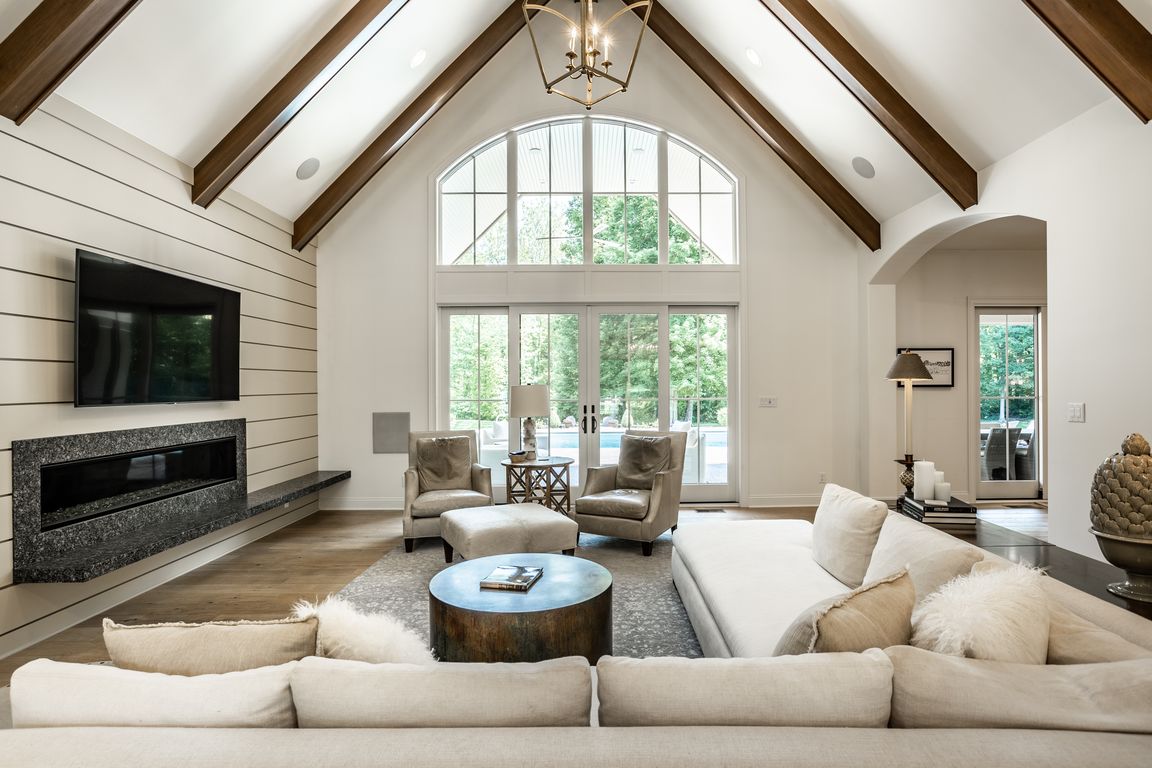
ActivePrice cut: $150K (8/8)
$2,500,000
4beds
6,252sqft
4242 Watson Rd, Greenwood, IN 46143
4beds
6,252sqft
Residential, single family residence
Built in 2015
5.01 Acres
4 Attached garage spaces
$400 price/sqft
What's special
In-law suiteEn-suite bathWine cellarFenced patioSpa-inspired retreatPrivate stone entry gateFormal dining room
Nestled behind a private stone entry gate on 5 wooded, meticulously landscaped acres, this custom estate built by Mike Duke Custom Builder in 2016 offers refined living with every detail thoughtfully designed. Featuring 4 bedrooms, 4.5 baths, and over 5,700 square feet of high-end finishes, this home blends timeless craftsmanship with ...
- 144 days |
- 2,796 |
- 114 |
Source: MIBOR as distributed by MLS GRID,MLS#: 22038221
Travel times
Kitchen
Living Room
Primary Bedroom
Hearth Room
Primary Bathroom
Dining Room
Outdoor 1
Outdoor 2
Zillow last checked: 7 hours ago
Listing updated: August 12, 2025 at 03:44pm
Listing Provided by:
Stephen Clark 317-345-4582,
Compass Indiana, LLC,
Angelo Caruso 317-764-6022
Source: MIBOR as distributed by MLS GRID,MLS#: 22038221
Facts & features
Interior
Bedrooms & bathrooms
- Bedrooms: 4
- Bathrooms: 5
- Full bathrooms: 4
- 1/2 bathrooms: 1
- Main level bathrooms: 3
- Main level bedrooms: 2
Primary bedroom
- Level: Main
- Area: 285 Square Feet
- Dimensions: 19x15
Bedroom 2
- Level: Upper
- Area: 247 Square Feet
- Dimensions: 19x13
Bedroom 3
- Level: Upper
- Area: 143 Square Feet
- Dimensions: 13x11
Bedroom 4
- Level: Main
- Area: 273 Square Feet
- Dimensions: 21x13
Bonus room
- Level: Upper
- Area: 4746 Square Feet
- Dimensions: 226x21
Dining room
- Level: Main
- Area: 154 Square Feet
- Dimensions: 14x11
Exercise room
- Features: Other
- Level: Main
- Area: 143 Square Feet
- Dimensions: 13x11
Great room
- Level: Main
- Area: 399 Square Feet
- Dimensions: 21x19
Hearth room
- Level: Main
- Area: 304 Square Feet
- Dimensions: 19x16
Kitchen
- Level: Main
- Area: 460 Square Feet
- Dimensions: 23x20
Laundry
- Features: Tile-Ceramic
- Level: Main
- Area: 60 Square Feet
- Dimensions: 10x6
Mud room
- Level: Main
- Area: 78 Square Feet
- Dimensions: 13x6
Office
- Level: Main
- Area: 165 Square Feet
- Dimensions: 15x11
Office
- Level: Upper
- Area: 154 Square Feet
- Dimensions: 14x11
Heating
- Zoned, Electric
Cooling
- Central Air
Appliances
- Included: Gas Cooktop, Dishwasher, Dryer, Disposal, Gas Water Heater, Humidifier, Microwave, Double Oven, Range Hood, Refrigerator, Tankless Water Heater, Washer, Water Purifier, Water Softener Owned
- Laundry: Main Level
Features
- Attic Access, Breakfast Bar, Cathedral Ceiling(s), High Ceilings, Tray Ceiling(s), Kitchen Island, Entrance Foyer, Ceiling Fan(s), Hardwood Floors, High Speed Internet, In-Law Floorplan, Pantry
- Flooring: Hardwood
- Windows: Wood Work Painted
- Basement: Partial
- Attic: Access Only
- Number of fireplaces: 1
- Fireplace features: Insert, Great Room, Outside
Interior area
- Total structure area: 6,252
- Total interior livable area: 6,252 sqft
- Finished area below ground: 0
Video & virtual tour
Property
Parking
- Total spaces: 4
- Parking features: Attached, Detached, Asphalt, Garage Door Opener, Gated
- Attached garage spaces: 4
- Details: Garage Parking Other(Finished Garage, Garage Door Opener)
Features
- Levels: Two
- Stories: 2
- Patio & porch: Covered, Patio
- Exterior features: Gas Grill, Fire Pit, Outdoor Kitchen, Sprinkler System
- Pool features: Diving Board, Heated, In Ground, Outdoor Pool, Pool Cover
- Has spa: Yes
- Spa features: Heated
Lot
- Size: 5.01 Acres
- Features: Mature Trees, Wooded
Details
- Parcel number: 410130034001001006
- Other equipment: Generator
- Horse amenities: None
Construction
Type & style
- Home type: SingleFamily
- Architectural style: Traditional
- Property subtype: Residential, Single Family Residence
Materials
- Brick, Stone
- Foundation: Concrete Perimeter, Crawl Space
Condition
- New construction: No
- Year built: 2015
Details
- Builder name: Mike Duke Custom
Utilities & green energy
- Water: Private
Community & HOA
Community
- Security: Security Alarm Paid
- Subdivision: No Subdivision
HOA
- Has HOA: No
Location
- Region: Greenwood
Financial & listing details
- Price per square foot: $400/sqft
- Tax assessed value: $1,779,700
- Annual tax amount: $19,808
- Date on market: 6/6/2025