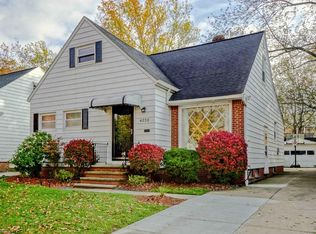Sold for $215,000
$215,000
4242 Wyncote Rd, South Euclid, OH 44121
4beds
2,616sqft
Single Family Residence
Built in 1952
6,899.9 Square Feet Lot
$221,800 Zestimate®
$82/sqft
$2,148 Estimated rent
Home value
$221,800
$208,000 - $235,000
$2,148/mo
Zestimate® history
Loading...
Owner options
Explore your selling options
What's special
Quite stunning with the perfect floor plan for all occupant types. Inviting curb appeal is your first interaction with your new home. Upon entering the home, you are greeted with a large but cozy living room offering views of the formal dining room and sunroom all offering a great floor plan for entertaining. Nicley sized bedroom, updated eat-in Kitchen and Baths make this home a winner. This home also offers a finished basement which includes an attractive recreational room and a fifth bedroom or office as a bonus. A detached 2 car garage completes the picture. Home located near mall, stores, and restaurants and entertainment for your convenience. Make this one your home today.
Zillow last checked: 8 hours ago
Listing updated: March 29, 2024 at 08:12am
Listing Provided by:
Artnetta D Vines artnetta@vineshomes.com440-452-7580,
RE/MAX Crossroads Properties,
Justin Deon Vines 440-453-6566,
RE/MAX Crossroads Properties
Bought with:
Tameka N Lewis, 424470
T. Lewis Realty, LLC
Source: MLS Now,MLS#: 5018256 Originating MLS: Lorain County Association Of REALTORS
Originating MLS: Lorain County Association Of REALTORS
Facts & features
Interior
Bedrooms & bathrooms
- Bedrooms: 4
- Bathrooms: 2
- Full bathrooms: 2
- Main level bathrooms: 1
- Main level bedrooms: 2
Primary bedroom
- Description: Flooring: Carpet
- Level: First
Bedroom
- Description: Flooring: Carpet
- Level: First
Bedroom
- Description: Flooring: Carpet
- Level: Second
Bedroom
- Description: Flooring: Carpet
- Level: Second
Bonus room
- Description: Flooring: Carpet
- Level: Lower
Dining room
- Description: Flooring: Carpet
- Level: First
Kitchen
- Description: Flooring: Luxury Vinyl Tile
- Level: First
Living room
- Description: Flooring: Carpet
- Level: First
Recreation
- Description: Flooring: Carpet
- Level: Lower
Sunroom
- Description: Flooring: Carpet
- Level: First
Heating
- Forced Air
Cooling
- Central Air
Appliances
- Included: Dishwasher, Range, Refrigerator
Features
- Basement: Finished,Partially Finished
- Has fireplace: No
Interior area
- Total structure area: 2,616
- Total interior livable area: 2,616 sqft
- Finished area above ground: 1,916
- Finished area below ground: 700
Property
Parking
- Total spaces: 2
- Parking features: Detached, Garage
- Garage spaces: 2
Features
- Levels: One and One Half
Lot
- Size: 6,899 sqft
Details
- Parcel number: 70418094
Construction
Type & style
- Home type: SingleFamily
- Architectural style: Cape Cod
- Property subtype: Single Family Residence
Materials
- Aluminum Siding
- Foundation: Block
- Roof: Asphalt
Condition
- Year built: 1952
Utilities & green energy
- Sewer: Public Sewer
- Water: Public
Community & neighborhood
Location
- Region: South Euclid
- Subdivision: Belvoir Golf Allotment
Other
Other facts
- Listing terms: Cash,Conventional,FHA,VA Loan
Price history
| Date | Event | Price |
|---|---|---|
| 3/26/2024 | Sold | $215,000+7.6%$82/sqft |
Source: | ||
| 2/22/2024 | Pending sale | $199,900$76/sqft |
Source: | ||
| 2/17/2024 | Listed for sale | $199,900+37.9%$76/sqft |
Source: | ||
| 1/14/2021 | Sold | $145,000-3.9%$55/sqft |
Source: | ||
| 12/4/2020 | Pending sale | $150,900$58/sqft |
Source: BHHS Professional Realty #4220991 Report a problem | ||
Public tax history
| Year | Property taxes | Tax assessment |
|---|---|---|
| 2024 | $3,683 -1.4% | $50,750 +23% |
| 2023 | $3,737 +0.6% | $41,270 |
| 2022 | $3,716 +0.8% | $41,270 |
Find assessor info on the county website
Neighborhood: 44121
Nearby schools
GreatSchools rating
- 5/10Rowland Elementary SchoolGrades: PK-3Distance: 0.3 mi
- 4/10Greenview Upper Elementary SchoolGrades: 4-8Distance: 0.7 mi
- 5/10Brush High SchoolGrades: 9-12Distance: 1.6 mi
Schools provided by the listing agent
- District: South Euclid-Lyndhurst - 1829
Source: MLS Now. This data may not be complete. We recommend contacting the local school district to confirm school assignments for this home.
Get pre-qualified for a loan
At Zillow Home Loans, we can pre-qualify you in as little as 5 minutes with no impact to your credit score.An equal housing lender. NMLS #10287.
Sell for more on Zillow
Get a Zillow Showcase℠ listing at no additional cost and you could sell for .
$221,800
2% more+$4,436
With Zillow Showcase(estimated)$226,236
