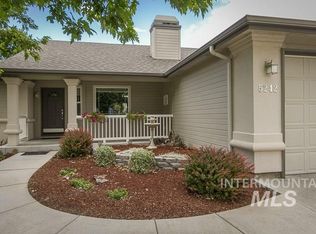Sold
Price Unknown
4243 E Aphrodite Ct, Boise, ID 83716
4beds
2baths
2,281sqft
Single Family Residence
Built in 2003
0.25 Acres Lot
$776,800 Zestimate®
$--/sqft
$2,704 Estimated rent
Home value
$776,800
$722,000 - $831,000
$2,704/mo
Zestimate® history
Loading...
Owner options
Explore your selling options
What's special
Located on a spacious cul-de-sac lot just steps from the historic Oregon Trail and above Bowler Park, this beautifully updated Columbia Village home offers prime location and luxurious upgrades. Enjoy foothill views from the front porch and access to a plethora of community amenities including 4 pools, clubhouse, and gym. Nearly every detail has been updated since 2016, including a full kitchen remodel with quartz counters, high-end cabinetry, large island, and stainless appliances. Both bathrooms and the utility room feature matching cabinets and counters, with the primary bath showcasing a custom tile shower and glass door. Major updates include new roof (2020), furnace (2021), tankless water heater, and new garage doors. The backyard is an oasis with professional landscaping and a covered patio with 3 remote-controlled screens. Current home warranty is transferable. Truly move-in ready with thoughtful details throughout.
Zillow last checked: 8 hours ago
Listing updated: July 17, 2025 at 11:43am
Listed by:
Carissa Cleveland 208-863-2560,
Carissa Cleveland Realty
Bought with:
Christian Koenig
THG Real Estate
Source: IMLS,MLS#: 98953305
Facts & features
Interior
Bedrooms & bathrooms
- Bedrooms: 4
- Bathrooms: 2
- Main level bathrooms: 2
- Main level bedrooms: 4
Primary bedroom
- Level: Main
- Area: 300
- Dimensions: 20 x 15
Bedroom 2
- Level: Main
- Area: 252
- Dimensions: 18 x 14
Bedroom 3
- Level: Main
- Area: 154
- Dimensions: 14 x 11
Bedroom 4
- Level: Main
- Area: 143
- Dimensions: 13 x 11
Kitchen
- Level: Main
- Area: 180
- Dimensions: 15 x 12
Office
- Level: Main
- Area: 140
- Dimensions: 14 x 10
Heating
- Forced Air, Natural Gas
Cooling
- Central Air
Appliances
- Included: Gas Water Heater, Tankless Water Heater, Dishwasher, Disposal, Microwave, Oven/Range Freestanding, Refrigerator, Gas Range
Features
- Bath-Master, Bed-Master Main Level, Split Bedroom, Den/Office, Great Room, Double Vanity, Walk-In Closet(s), Pantry, Kitchen Island, Quartz Counters, Number of Baths Main Level: 2
- Flooring: Hardwood, Tile, Carpet
- Has basement: No
- Number of fireplaces: 1
- Fireplace features: One, Gas
Interior area
- Total structure area: 2,281
- Total interior livable area: 2,281 sqft
- Finished area above ground: 2,281
- Finished area below ground: 0
Property
Parking
- Total spaces: 3
- Parking features: Attached
- Attached garage spaces: 3
- Details: Garage: 29x27
Features
- Levels: One
- Patio & porch: Covered Patio/Deck
- Pool features: Community, Pool
- Fencing: Full,Wood
- Has view: Yes
Lot
- Size: 0.25 Acres
- Features: 10000 SF - .49 AC, Sidewalks, Views, Cul-De-Sac, Auto Sprinkler System, Drip Sprinkler System, Full Sprinkler System
Details
- Parcel number: R1525770160
Construction
Type & style
- Home type: SingleFamily
- Property subtype: Single Family Residence
Materials
- Frame, Masonry, Stucco, HardiPlank Type
- Foundation: Crawl Space
- Roof: Composition,Architectural Style
Condition
- Year built: 2003
Details
- Warranty included: Yes
Utilities & green energy
- Water: Public
- Utilities for property: Sewer Connected
Community & neighborhood
Location
- Region: Boise
- Subdivision: Columbia Villag
HOA & financial
HOA
- Has HOA: Yes
- HOA fee: $178 quarterly
Other
Other facts
- Listing terms: Cash,Conventional,FHA,VA Loan
- Ownership: Fee Simple
- Road surface type: Paved
Price history
Price history is unavailable.
Public tax history
| Year | Property taxes | Tax assessment |
|---|---|---|
| 2024 | $4,083 -19.7% | $569,800 +3.1% |
| 2023 | $5,083 -4.3% | $552,600 -31.9% |
| 2022 | $5,313 +15.8% | $811,400 +32.8% |
Find assessor info on the county website
Neighborhood: Southeast Boise
Nearby schools
GreatSchools rating
- 7/10Trail Wind Elementary SchoolGrades: PK-6Distance: 0.4 mi
- 8/10Les Bois Junior High SchoolGrades: 6-9Distance: 0.5 mi
- 9/10Timberline High SchoolGrades: 10-12Distance: 2.8 mi
Schools provided by the listing agent
- Elementary: Trail Wind
- Middle: Les Bois
- High: Timberline
- District: Boise School District #1
Source: IMLS. This data may not be complete. We recommend contacting the local school district to confirm school assignments for this home.
