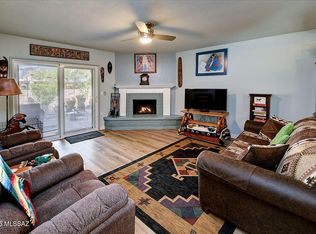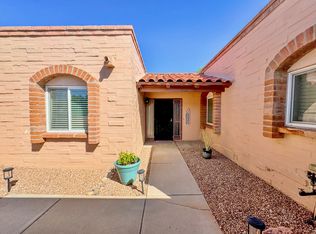Sold for $255,000
$255,000
4243 E Presidio Rd, Tucson, AZ 85712
3beds
1,286sqft
Townhouse
Built in 1979
3,049.2 Square Feet Lot
$254,100 Zestimate®
$198/sqft
$2,040 Estimated rent
Home value
$254,100
$234,000 - $274,000
$2,040/mo
Zestimate® history
Loading...
Owner options
Explore your selling options
What's special
REDUCED PRICE! Quiet & classic Central Tucson community boasts sparkling pool, spa, clubhouse, rec center PLUS water/sewer/refuse collection all covered by HOA! Live here full-time, part-time or rent out this adorable 3 Bed/2 Bath home ideally located near The Loop, grocery, dining, shopping, medical facilities & bus lines. Thoughtfully designed floorplan features a spacious great room w/ cozy fireplace, tile floor, dining area & easy access to a covered back patio w/ stunning mountain view. The kitchen shines w/ gorgeous new appliances, ample cabinetry & a practical layout for easy meal prep. Enjoy the entry courtyard & the enclosed rear yard, ideal for pets, plants, or peaceful mornings. Indoor laundry room w/ washer & dryer plus attached covered carport w/ storage closets. GREAT VALUE!
Zillow last checked: 8 hours ago
Listing updated: December 22, 2025 at 07:20am
Listed by:
Kim Wakefield 520-333-7783,
Realty Executives Arizona Territory
Bought with:
Charles A Loschiavo II
Keller Williams Southern Arizona
Source: MLS of Southern Arizona,MLS#: 22514249
Facts & features
Interior
Bedrooms & bathrooms
- Bedrooms: 3
- Bathrooms: 2
- Full bathrooms: 2
Primary bathroom
- Features: Exhaust Fan, Shower Only
Dining room
- Features: Dining Area
Kitchen
- Description: Pantry: Cabinet
Heating
- Electric, Forced Air
Cooling
- Central Air
Appliances
- Included: Dishwasher, Electric Range, Microwave, Dryer, Washer, Water Heater: Electric, Appliance Color: Stainless
- Laundry: Laundry Room
Features
- Ceiling Fan(s), Solar Tube(s), Storage, Walk-In Closet(s), High Speed Internet, Living Room, Storage
- Flooring: Carpet, Ceramic Tile
- Windows: Skylights, Window Covering: Stay
- Has basement: No
- Number of fireplaces: 1
- Fireplace features: Bee Hive, Wood Burning, Living Room
Interior area
- Total structure area: 1,286
- Total interior livable area: 1,286 sqft
Property
Parking
- Total spaces: 2
- Parking features: No RV Parking, Attached, Storage, Concrete
- Has attached garage: Yes
- Carport spaces: 2
- Has uncovered spaces: Yes
- Details: RV Parking: None
Accessibility
- Accessibility features: Level, Roll-In Shower
Features
- Levels: One
- Stories: 1
- Patio & porch: Covered, Patio, Slab
- Exterior features: Courtyard
- Pool features: None
- Spa features: None
- Fencing: Block
- Has view: Yes
- View description: Mountain(s)
Lot
- Size: 3,049 sqft
- Dimensions: 34 x 83
- Features: Borders Common Area, North/South Exposure, Subdivided, Landscape - Front: Low Care, Landscape - Rear: Low Care
Details
- Parcel number: 110062690
- Zoning: R2
- Special conditions: No Insurance Claims History Report
Construction
Type & style
- Home type: Townhouse
- Architectural style: Territorial
- Property subtype: Townhouse
Materials
- Slump Block
- Roof: Built-Up - Reflect
Condition
- Existing
- New construction: No
- Year built: 1979
Utilities & green energy
- Electric: Tep
- Gas: None
- Water: Public
- Utilities for property: Cable Connected, Phone Connected, Sewer Connected
Community & neighborhood
Security
- Security features: Wrought Iron Security Door
Community
- Community features: Pool, Rec Center, Spa
Location
- Region: Tucson
- Subdivision: McCormick Place Twnhms Blk I (1-86)
HOA & financial
HOA
- Has HOA: Yes
- HOA fee: $195 monthly
- Amenities included: Clubhouse, Pool, Recreation Room, Sauna, Spa/Hot Tub
- Services included: Insurance, Maintenance Grounds, Trash, Sewer, Street Maint, Water
- Association phone: 520-297-0797
Other
Other facts
- Listing terms: Cash,Conventional,FHA,VA
- Ownership: Fee (Simple)
- Ownership type: Sole Proprietor
- Road surface type: Paved
Price history
| Date | Event | Price |
|---|---|---|
| 12/1/2025 | Sold | $255,000-7.3%$198/sqft |
Source: | ||
| 11/23/2025 | Pending sale | $275,000$214/sqft |
Source: | ||
| 11/13/2025 | Contingent | $275,000$214/sqft |
Source: | ||
| 10/30/2025 | Price change | $275,000-3.5%$214/sqft |
Source: | ||
| 8/28/2025 | Price change | $285,000-3.4%$222/sqft |
Source: | ||
Public tax history
| Year | Property taxes | Tax assessment |
|---|---|---|
| 2025 | $1,925 +6% | $21,894 +3% |
| 2024 | $1,817 -0.5% | $21,262 +23.3% |
| 2023 | $1,826 +0.6% | $17,250 +25.1% |
Find assessor info on the county website
Neighborhood: 85712
Nearby schools
GreatSchools rating
- 5/10Davidson Elementary SchoolGrades: PK-5Distance: 0.6 mi
- 5/10Catalina High Magnet SchoolGrades: 8-12Distance: 1.5 mi
- 1/10Catalina Online Learning ExperienceGrades: 6-12Distance: 1.5 mi
Schools provided by the listing agent
- Elementary: Davidson
- Middle: Doolen
- High: Catalina
- District: TUSD
Source: MLS of Southern Arizona. This data may not be complete. We recommend contacting the local school district to confirm school assignments for this home.
Get a cash offer in 3 minutes
Find out how much your home could sell for in as little as 3 minutes with a no-obligation cash offer.
Estimated market value
$254,100

