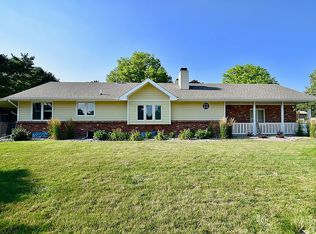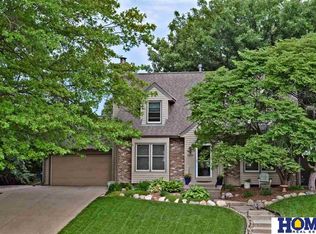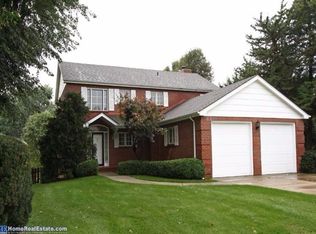Sold for $445,000
$445,000
4243 Ridgeview Dr, Lincoln, NE 68506
3beds
2,269sqft
Single Family Residence
Built in 1988
10,018.8 Square Feet Lot
$455,600 Zestimate®
$196/sqft
$2,378 Estimated rent
Home value
$455,600
Estimated sales range
Not available
$2,378/mo
Zestimate® history
Loading...
Owner options
Explore your selling options
What's special
Pre-inspected! Fantastic location within walking distance of Holmes Lake, park & golf course. This 2 story, 3 bed, 3-bath Cape Cod style home is superbly updated & looks brand new! Updates include new roof, gutters & double pane low heat fiberglass windows. The interior boasts new paint, flooring, lights & baseboard trim throughout. The kitchen features quartz counter tops, new appliances, island & modern white cabinets. The kitchen flows seamlessly into the dining area, featuring a wood-burning fireplace. Other features include a comfortable family room with a large window that looks into a separate enclosed room with a large heated in-ground pool. The pool room is adjacent to an expansive, private fenced-in patio area. The upper floor features a very large primary bedroom, featuring a beautifully updated full bathroom, as well as a comfortable sitting area, & even has a cedar closet. Completing the layout is the basement with great room, office area & utility space.
Zillow last checked: 8 hours ago
Listing updated: August 01, 2025 at 01:02pm
Listed by:
Tammy Peter 402-499-0779,
Woods Bros Realty
Bought with:
Tammy Peter, 20100479
Woods Bros Realty
Source: GPRMLS,MLS#: 22506575
Facts & features
Interior
Bedrooms & bathrooms
- Bedrooms: 3
- Bathrooms: 3
- Full bathrooms: 2
- 1/4 bathrooms: 1
- Main level bathrooms: 1
Primary bedroom
- Level: Second
- Area: 500
- Dimensions: 25 x 20
Bedroom 2
- Level: Second
- Area: 140
- Dimensions: 10 x 14
Bedroom 3
- Level: Second
- Area: 196
- Dimensions: 14 x 14
Primary bathroom
- Features: Full
Dining room
- Level: Main
- Area: 182
- Dimensions: 14 x 13
Family room
- Level: Main
- Area: 450
- Dimensions: 25 x 18
Kitchen
- Level: Main
- Area: 192
- Dimensions: 12 x 16
Basement
- Area: 936
Heating
- Natural Gas, Forced Air
Cooling
- Central Air
Appliances
- Included: Range, Refrigerator, Dishwasher, Disposal, Microwave
Features
- Ceiling Fan(s), Formal Dining Room
- Flooring: Vinyl, Carpet, Ceramic Tile, Luxury Vinyl, Plank
- Windows: LL Daylight Windows
- Basement: Daylight,Egress,Partially Finished
- Number of fireplaces: 1
- Fireplace features: Wood Burning
Interior area
- Total structure area: 2,269
- Total interior livable area: 2,269 sqft
- Finished area above ground: 1,781
- Finished area below ground: 488
Property
Parking
- Total spaces: 2
- Parking features: Attached, Garage Door Opener
- Attached garage spaces: 2
Features
- Levels: Two
- Patio & porch: Patio
- Exterior features: Dog Run, Sprinkler System
- Has private pool: Yes
- Pool features: In Ground
- Fencing: Chain Link,Wood,Partial
Lot
- Size: 10,018 sqft
- Dimensions: 163 x 61 x 176 x 60
- Features: Up to 1/4 Acre., City Lot, Curb and Gutter, Paved, Irregular Lot
Details
- Parcel number: 1604401002000
- Other equipment: Sump Pump
Construction
Type & style
- Home type: SingleFamily
- Architectural style: Cape Cod
- Property subtype: Single Family Residence
Materials
- Vinyl Siding, Brick/Other, Frame
- Foundation: Concrete Perimeter
- Roof: Composition
Condition
- Not New and NOT a Model
- New construction: No
- Year built: 1988
Utilities & green energy
- Sewer: Public Sewer
- Water: Public
- Utilities for property: Electricity Available, Natural Gas Available, Water Available, Sewer Available
Community & neighborhood
Location
- Region: Lincoln
- Subdivision: Colonial Hills
Other
Other facts
- Listing terms: VA Loan,FHA,Conventional,Cash
- Ownership: Fee Simple
- Road surface type: Paved
Price history
| Date | Event | Price |
|---|---|---|
| 8/1/2025 | Sold | $445,000-3.1%$196/sqft |
Source: | ||
| 7/15/2025 | Pending sale | $459,000$202/sqft |
Source: | ||
| 5/29/2025 | Price change | $459,000-1.3%$202/sqft |
Source: | ||
| 3/18/2025 | Listed for sale | $465,000$205/sqft |
Source: | ||
| 12/16/2024 | Listing removed | $465,000$205/sqft |
Source: | ||
Public tax history
| Year | Property taxes | Tax assessment |
|---|---|---|
| 2024 | $4,345 -13.6% | $312,100 +4% |
| 2023 | $5,030 -0.7% | $300,100 +17.8% |
| 2022 | $5,067 -0.2% | $254,800 |
Find assessor info on the county website
Neighborhood: Colonial Hills
Nearby schools
GreatSchools rating
- 6/10Holmes Elementary SchoolGrades: PK-5Distance: 2.1 mi
- 6/10Pound Middle SchoolGrades: 6-8Distance: 1.5 mi
- 4/10Lincoln Southeast High SchoolGrades: 9-12Distance: 2.1 mi
Schools provided by the listing agent
- Elementary: Holmes
- Middle: Pound
- High: Lincoln East
- District: Lincoln Public Schools
Source: GPRMLS. This data may not be complete. We recommend contacting the local school district to confirm school assignments for this home.

Get pre-qualified for a loan
At Zillow Home Loans, we can pre-qualify you in as little as 5 minutes with no impact to your credit score.An equal housing lender. NMLS #10287.


