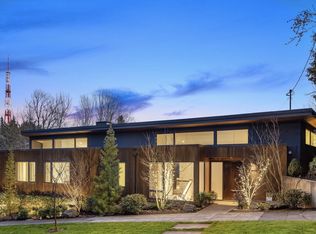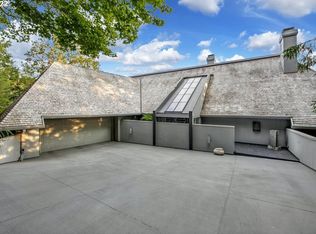Sold
$1,056,500
4243 SW Bertha Ave, Portland, OR 97239
4beds
4,040sqft
Residential, Single Family Residence
Built in 1966
0.26 Acres Lot
$1,041,500 Zestimate®
$262/sqft
$5,662 Estimated rent
Home value
$1,041,500
$969,000 - $1.11M
$5,662/mo
Zestimate® history
Loading...
Owner options
Explore your selling options
What's special
Timeless Elegance in Portland Heights - this exquisite 4-bedroom, 4.5-bath traditional home blends classic sophistication with modern comfort. Set on a beautiful, elevated lot in the Council Crest neighborhood, the residence offers a serene retreat just minutes from downtown, top-rated schools (Ainsworth & Lincoln HS), and Marquam trails. Step inside to discover a thoughtfully designed floor plan featuring generous living spaces filled with natural light, rich hardwood floors, and elegant architectural details. The heart of the home is a gourmet kitchen, expertly outfitted with high-end stainless steel appliances, custom cabinetry, granite countertops, and an expansive island—perfect for both everyday living and entertaining. French doors open to outdoor living areas, including a spacious deck and a stone patio surrounded by lush greenery, ideal for summer gatherings or quiet mornings with coffee. The luxurious primary suite offers a spa-inspired bath, steam shower, its own washer/dryer and walk-in closet, while three additional bedrooms and a fully finished lower level provide flexible space for guests, work, or play. Coveted 2 car garage is the cherry on top! [Home Energy Score = 1. HES Report at https://rpt.greenbuildingregistry.com/hes/OR10199856]
Zillow last checked: 8 hours ago
Listing updated: July 22, 2025 at 06:09am
Listed by:
Betsy Menefee 503-260-5866,
Windermere Realty Trust,
Tamra Dimmick 503-505-1506,
Windermere Realty Trust
Bought with:
Suzann Baricevic Murphy, 860700098
Where, Inc.
Source: RMLS (OR),MLS#: 24467245
Facts & features
Interior
Bedrooms & bathrooms
- Bedrooms: 4
- Bathrooms: 5
- Full bathrooms: 4
- Partial bathrooms: 1
- Main level bathrooms: 1
Primary bedroom
- Features: Balcony, French Doors, Soaking Tub, Suite, Walkin Closet, Wallto Wall Carpet
- Level: Upper
- Area: 195
- Dimensions: 15 x 13
Bedroom 2
- Features: Nook, Closet, Wallto Wall Carpet
- Level: Upper
- Area: 170
- Dimensions: 17 x 10
Bedroom 3
- Features: Walkin Closet, Wallto Wall Carpet
- Level: Upper
- Area: 140
- Dimensions: 14 x 10
Bedroom 4
- Features: French Doors, Patio, Soaking Tub, Suite, Walkin Closet, Wallto Wall Carpet
- Level: Lower
- Area: 168
- Dimensions: 14 x 12
Dining room
- Features: Deck, French Doors, Hardwood Floors
- Level: Main
- Area: 156
- Dimensions: 13 x 12
Family room
- Features: Patio, Sliding Doors, Wallto Wall Carpet
- Level: Lower
- Area: 342
- Dimensions: 19 x 18
Kitchen
- Features: Builtin Features, Builtin Range, Builtin Refrigerator, Dishwasher, Eat Bar, Eating Area, Hardwood Floors, Instant Hot Water, Island, Pantry, Granite, Wainscoting
- Level: Main
- Area: 208
- Width: 13
Living room
- Features: Deck, Fireplace, French Doors, Hardwood Floors
- Level: Main
- Area: 456
- Dimensions: 24 x 19
Office
- Features: Bookcases, Builtin Features, Wallto Wall Carpet
- Level: Upper
- Area: 143
- Dimensions: 13 x 11
Heating
- Hot Water, Fireplace(s)
Cooling
- Heat Pump
Appliances
- Included: Built-In Range, Built-In Refrigerator, Dishwasher, Disposal, Gas Appliances, Microwave, Range Hood, Stainless Steel Appliance(s), Wine Cooler, Washer/Dryer, Instant Hot Water, Electric Water Heater
- Laundry: Laundry Room
Features
- Ceiling Fan(s), Granite, High Ceilings, Soaking Tub, Built-in Features, Wet Bar, Suite, Walk-In Closet(s), Bookcases, Nook, Closet, Eat Bar, Eat-in Kitchen, Kitchen Island, Pantry, Wainscoting, Balcony, Tile
- Flooring: Cork, Hardwood, Heated Tile, Tile, Wall to Wall Carpet
- Doors: French Doors, Sliding Doors
- Windows: Double Pane Windows
- Basement: Daylight,Finished,Full
- Number of fireplaces: 1
- Fireplace features: Gas
Interior area
- Total structure area: 4,040
- Total interior livable area: 4,040 sqft
Property
Parking
- Total spaces: 2
- Parking features: Driveway, Off Street, Garage Door Opener, Attached
- Attached garage spaces: 2
- Has uncovered spaces: Yes
Features
- Stories: 3
- Patio & porch: Deck, Patio
- Exterior features: Garden, Balcony
- Has spa: Yes
- Spa features: Bath
- Has view: Yes
- View description: Territorial, Valley
Lot
- Size: 0.26 Acres
- Features: Private, Sloped, Terraced, Trees, SqFt 10000 to 14999
Details
- Parcel number: R141692
Construction
Type & style
- Home type: SingleFamily
- Architectural style: Traditional
- Property subtype: Residential, Single Family Residence
Materials
- Brick
- Foundation: Slab
- Roof: Composition
Condition
- Resale
- New construction: No
- Year built: 1966
Utilities & green energy
- Gas: Gas
- Sewer: Public Sewer
- Water: Public
- Utilities for property: Cable Connected
Community & neighborhood
Security
- Security features: Security System Owned, Sidewalk
Location
- Region: Portland
- Subdivision: Council Crest Park
Other
Other facts
- Listing terms: Cash,Conventional,FHA,VA Loan
- Road surface type: Paved
Price history
| Date | Event | Price |
|---|---|---|
| 7/21/2025 | Sold | $1,056,500+5.9%$262/sqft |
Source: | ||
| 6/25/2025 | Pending sale | $998,000$247/sqft |
Source: | ||
| 6/20/2025 | Listed for sale | $998,000+58.4%$247/sqft |
Source: | ||
| 11/16/2018 | Sold | $630,000-8%$156/sqft |
Source: Public Record | ||
| 7/11/2014 | Sold | $685,000+39%$170/sqft |
Source: Public Record | ||
Public tax history
| Year | Property taxes | Tax assessment |
|---|---|---|
| 2025 | $20,996 +3.7% | $779,930 +3% |
| 2024 | $20,241 +4% | $757,220 +3% |
| 2023 | $19,463 +2.2% | $735,170 +3% |
Find assessor info on the county website
Neighborhood: Southwest Hills
Nearby schools
GreatSchools rating
- 9/10Ainsworth Elementary SchoolGrades: K-5Distance: 1.2 mi
- 5/10West Sylvan Middle SchoolGrades: 6-8Distance: 3 mi
- 8/10Lincoln High SchoolGrades: 9-12Distance: 2 mi
Schools provided by the listing agent
- Elementary: Ainsworth
- Middle: West Sylvan
- High: Lincoln
Source: RMLS (OR). This data may not be complete. We recommend contacting the local school district to confirm school assignments for this home.
Get a cash offer in 3 minutes
Find out how much your home could sell for in as little as 3 minutes with a no-obligation cash offer.
Estimated market value
$1,041,500
Get a cash offer in 3 minutes
Find out how much your home could sell for in as little as 3 minutes with a no-obligation cash offer.
Estimated market value
$1,041,500

