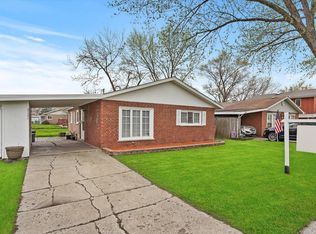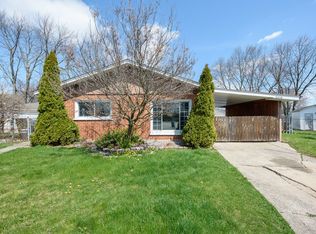Closed
$209,900
4243 W 117th St, Alsip, IL 60803
3beds
1,021sqft
Single Family Residence
Built in 1963
6,250 Square Feet Lot
$221,000 Zestimate®
$206/sqft
$2,028 Estimated rent
Home value
$221,000
$197,000 - $248,000
$2,028/mo
Zestimate® history
Loading...
Owner options
Explore your selling options
What's special
Welcome to this charming ranch on a picturesque tree-lined street, surrounded by well-kept homes. This all-brick gem has been lovingly maintained by just one family and is ready to welcome its next owners. Inside, you'll find a spacious living and dining area bathed in natural light from large windows. The updated bath features a new shower, and the kitchen is perfect for family meals with its efficient layout. Three bright bedrooms offer comfort and warmth. The backyard is a standout feature, with ample space for gatherings and a fully fenced back yard for privacy. Conveniently located near schools, public transportation, major highways, shopping, dining, and entertainment. This move-in-ready home is ideal whether you're a first-time buyer or looking to downsize. Don't miss your chance to see it today!
Zillow last checked: 8 hours ago
Listing updated: November 29, 2024 at 12:13am
Listing courtesy of:
Louise O'Connor 708-724-7474,
Baird & Warner
Bought with:
Mary Wallace
Coldwell Banker Realty
Source: MRED as distributed by MLS GRID,MLS#: 12143478
Facts & features
Interior
Bedrooms & bathrooms
- Bedrooms: 3
- Bathrooms: 1
- Full bathrooms: 1
Primary bedroom
- Features: Flooring (Carpet), Window Treatments (All)
- Level: Main
- Area: 130 Square Feet
- Dimensions: 13X10
Bedroom 2
- Features: Flooring (Carpet), Window Treatments (All)
- Level: Main
- Area: 99 Square Feet
- Dimensions: 11X09
Bedroom 3
- Features: Flooring (Carpet), Window Treatments (All)
- Level: Main
- Area: 90 Square Feet
- Dimensions: 10X09
Dining room
- Features: Flooring (Wood Laminate), Window Treatments (All)
- Level: Main
- Area: 110 Square Feet
- Dimensions: 10X11
Kitchen
- Features: Kitchen (Eating Area-Table Space), Flooring (Wood Laminate), Window Treatments (All)
- Level: Main
- Area: 100 Square Feet
- Dimensions: 10X10
Living room
- Features: Flooring (Wood Laminate), Window Treatments (All)
- Level: Main
- Area: 210 Square Feet
- Dimensions: 15X14
Heating
- Natural Gas, Forced Air
Cooling
- Central Air
Appliances
- Included: Range
- Laundry: Gas Dryer Hookup, In Unit, Sink
Features
- Flooring: Laminate
- Basement: None
Interior area
- Total structure area: 0
- Total interior livable area: 1,021 sqft
Property
Parking
- Total spaces: 1
- Parking features: Concrete, Off Street, Side Apron, Driveway, On Site, Owned
- Has uncovered spaces: Yes
Accessibility
- Accessibility features: No Disability Access
Features
- Stories: 1
- Fencing: Fenced
Lot
- Size: 6,250 sqft
- Dimensions: 50X125
- Features: Level
Details
- Parcel number: 24224260050000
- Special conditions: None
Construction
Type & style
- Home type: SingleFamily
- Architectural style: Contemporary
- Property subtype: Single Family Residence
Materials
- Brick
- Foundation: Concrete Perimeter
- Roof: Asphalt
Condition
- New construction: No
- Year built: 1963
- Major remodel year: 2020
Utilities & green energy
- Electric: Circuit Breakers
- Sewer: Public Sewer
- Water: Lake Michigan, Public
Community & neighborhood
Community
- Community features: Curbs, Sidewalks, Street Lights, Street Paved
Location
- Region: Alsip
Other
Other facts
- Listing terms: Conventional
- Ownership: Fee Simple
Price history
| Date | Event | Price |
|---|---|---|
| 11/27/2024 | Sold | $209,900$206/sqft |
Source: | ||
| 11/6/2024 | Contingent | $209,900$206/sqft |
Source: | ||
| 10/29/2024 | Listed for sale | $209,900$206/sqft |
Source: | ||
| 9/18/2024 | Contingent | $209,900$206/sqft |
Source: | ||
| 9/10/2024 | Price change | $209,900-4.5%$206/sqft |
Source: | ||
Public tax history
| Year | Property taxes | Tax assessment |
|---|---|---|
| 2023 | $3,986 +113.8% | $17,999 +19.3% |
| 2022 | $1,865 +8% | $15,088 |
| 2021 | $1,727 +8.6% | $15,088 |
Find assessor info on the county website
Neighborhood: 60803
Nearby schools
GreatSchools rating
- 4/10Stony Creek Elementary SchoolGrades: K-6Distance: 0.2 mi
- 5/10Prairie Jr High SchoolGrades: 7-8Distance: 0.4 mi
- 2/10Dd Eisenhower High School (Campus)Grades: 9-12Distance: 2 mi
Schools provided by the listing agent
- Elementary: Stony Creek Elementary School
- Middle: Prairie Junior High School
- High: A B Shepard High School (Campus
- District: 126
Source: MRED as distributed by MLS GRID. This data may not be complete. We recommend contacting the local school district to confirm school assignments for this home.

Get pre-qualified for a loan
At Zillow Home Loans, we can pre-qualify you in as little as 5 minutes with no impact to your credit score.An equal housing lender. NMLS #10287.
Sell for more on Zillow
Get a free Zillow Showcase℠ listing and you could sell for .
$221,000
2% more+ $4,420
With Zillow Showcase(estimated)
$225,420
