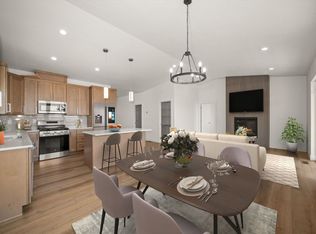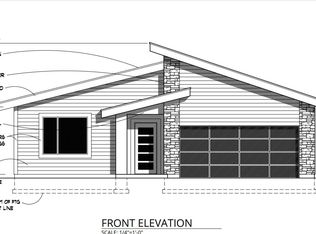Closed
$580,000
4243 W Tolliver Ct, Spokane, WA 99208
3beds
3baths
2,691sqft
Single Family Residence
Built in 2025
7,840.8 Square Feet Lot
$581,400 Zestimate®
$216/sqft
$3,352 Estimated rent
Home value
$581,400
$547,000 - $622,000
$3,352/mo
Zestimate® history
Loading...
Owner options
Explore your selling options
What's special
This move-in ready new construction home boasts 3 large bedrooms and 2.5 bathrooms, designed to capture breathtaking views. The open floor plan flows seamlessly into the great room, featuring a gas fireplace, a dining area, and a bright kitchen with quartz countertops. The laundry and the primary bedroom are conveniently located on the main level. A spa-like bathroom is complete with a soaking tub, separate tiled shower, and double vanities. You will also enjoy a large walk-in closet for all of your wardrobe needs. This home includes tiled showers, spacious white wood closet systems, and convenient second laundry downstairs. The oversized driveway offers generous space, making it easy to maneuver and back out of the garage. The walk-out daylight basement offers a desk space, ideal for remote work. Additional features include central A/C, a sprinkler system, pre-wired electric car hookup, and three outdoor lounge areas perfect for entertaining. This home has it all.
Zillow last checked: 8 hours ago
Listing updated: October 30, 2025 at 04:10pm
Listed by:
Lilly Ekkert 509-990-8776,
Coldwell Banker Tomlinson
Source: SMLS,MLS#: 202521011
Facts & features
Interior
Bedrooms & bathrooms
- Bedrooms: 3
- Bathrooms: 3
Basement
- Level: Basement
First floor
- Level: First
- Area: 1498 Square Feet
Heating
- Natural Gas, Forced Air
Cooling
- Central Air
Appliances
- Included: Free-Standing Range, Dishwasher, Refrigerator, Disposal, Microwave
Features
- Basement: Finished,Daylight,Rec/Family Area
- Number of fireplaces: 1
- Fireplace features: Gas
Interior area
- Total structure area: 2,691
- Total interior livable area: 2,691 sqft
Property
Parking
- Total spaces: 2
- Parking features: Attached, Electric Vehicle Charging Station(s)
- Garage spaces: 2
Accessibility
- Accessibility features: Door Width 32 Inches or More, Hallways 32+
Features
- Levels: One
- Stories: 1
- Has view: Yes
- View description: Territorial
Lot
- Size: 7,840 sqft
- Features: Views, Sprinkler - Automatic
Details
- Parcel number: 26143.0924
Construction
Type & style
- Home type: SingleFamily
- Architectural style: Contemporary
- Property subtype: Single Family Residence
Materials
- Fiber Cement
- Roof: Composition
Condition
- New construction: Yes
- Year built: 2025
Community & neighborhood
Location
- Region: Spokane
- Subdivision: Woodridge South
Other
Other facts
- Listing terms: FHA,VA Loan,Conventional,Cash
- Road surface type: Paved
Price history
| Date | Event | Price |
|---|---|---|
| 10/29/2025 | Sold | $580,000+0.2%$216/sqft |
Source: | ||
| 10/7/2025 | Pending sale | $579,000$215/sqft |
Source: | ||
| 10/3/2025 | Price change | $579,000-0.2%$215/sqft |
Source: | ||
| 9/9/2025 | Price change | $580,000-0.9%$216/sqft |
Source: | ||
| 8/14/2025 | Price change | $585,000-2.5%$217/sqft |
Source: | ||
Public tax history
| Year | Property taxes | Tax assessment |
|---|---|---|
| 2024 | $630 -43.9% | $62,500 -45.7% |
| 2023 | $1,123 -0.9% | $115,000 |
| 2022 | $1,133 +226.3% | $115,000 +64.3% |
Find assessor info on the county website
Neighborhood: North Indian Trail
Nearby schools
GreatSchools rating
- 4/10Woodridge Elementary SchoolGrades: PK-5Distance: 0.5 mi
- 4/10Salk Middle SchoolGrades: 6-8Distance: 2.4 mi
- 4/10Shadle Park High SchoolGrades: 9-12Distance: 3.9 mi
Schools provided by the listing agent
- Elementary: Woodridge
- Middle: Salk
- High: Shadle Park
- District: Spokane Dist 81
Source: SMLS. This data may not be complete. We recommend contacting the local school district to confirm school assignments for this home.

Get pre-qualified for a loan
At Zillow Home Loans, we can pre-qualify you in as little as 5 minutes with no impact to your credit score.An equal housing lender. NMLS #10287.
Sell for more on Zillow
Get a free Zillow Showcase℠ listing and you could sell for .
$581,400
2% more+ $11,628
With Zillow Showcase(estimated)
$593,028
