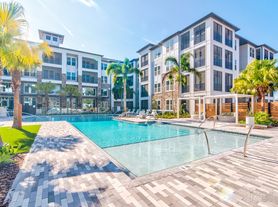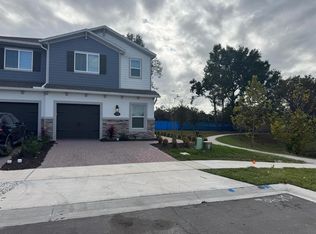Discover this beautiful new construction townhome at 4244 Campsite Loop in Orlando. Step inside and find 4 bedrooms (including a first-floor guest bedroom), 3 full bathrooms, a private 10' x 6' back patio, a 1-car garage, a loft, and so much more! This appealing townhome combines functionality with style. The open-concept layout creates a welcoming atmosphere where family members can interact freely while maintaining their personal space. Your owner's bedroom is positioned upstairs, offering privacy and tranquility away from the main living areas. The home showcases exceptional craftsmanship and attention to detail that M/I Homes is known for. Each room has been thoughtfully designed to maximize comfort and usability. This new construction townhome presents an opportunity to be the first owner of a freshly built property with all the benefits of contemporary design and building practices. With 4 bedrooms and 3 full bathrooms, there's plenty of space for a growing family or those who desire extra rooms for guests, a home office, or hobby space.
Townhouse for rent
$2,700/mo
4244 Campsite Loop, Orlando, FL 32824
4beds
1,769sqft
Price may not include required fees and charges.
Townhouse
Available now
No pets
Central air
In unit laundry
1 Attached garage space parking
Electric, central
What's special
Open-concept layout
- 73 days |
- -- |
- -- |
Zillow last checked: 8 hours ago
Listing updated: December 04, 2025 at 04:56am
Travel times
Looking to buy when your lease ends?
Consider a first-time homebuyer savings account designed to grow your down payment with up to a 6% match & a competitive APY.
Facts & features
Interior
Bedrooms & bathrooms
- Bedrooms: 4
- Bathrooms: 3
- Full bathrooms: 3
Heating
- Electric, Central
Cooling
- Central Air
Appliances
- Included: Dishwasher, Disposal, Dryer, Microwave, Range, Washer
- Laundry: In Unit, Laundry Closet
Features
- Individual Climate Control, Open Floorplan, Solid Surface Counters, Solid Wood Cabinets, Thermostat, Walk-In Closet(s)
Interior area
- Total interior livable area: 1,769 sqft
Video & virtual tour
Property
Parking
- Total spaces: 1
- Parking features: Attached, Covered
- Has attached garage: Yes
- Details: Contact manager
Features
- Stories: 1
- Exterior features: Clubhouse, Heating system: Central, Heating: Electric, Laundry Closet, Open Floorplan, Pets - No, Rizzetta And Company, Solid Surface Counters, Solid Wood Cabinets, Thermostat, Walk-In Closet(s)
Construction
Type & style
- Home type: Townhouse
- Property subtype: Townhouse
Condition
- Year built: 2025
Building
Management
- Pets allowed: No
Community & HOA
Community
- Features: Clubhouse
Location
- Region: Orlando
Financial & listing details
- Lease term: 12 Months
Price history
| Date | Event | Price |
|---|---|---|
| 11/4/2025 | Price change | $2,700-3.6%$2/sqft |
Source: Stellar MLS #S5135258 | ||
| 9/24/2025 | Listed for rent | $2,800$2/sqft |
Source: Stellar MLS #S5135258 | ||
| 8/31/2025 | Sold | $434,990-4.4%$246/sqft |
Source: | ||
| 7/31/2025 | Pending sale | $454,990$257/sqft |
Source: | ||
| 7/15/2025 | Price change | $454,990-3.2%$257/sqft |
Source: | ||

