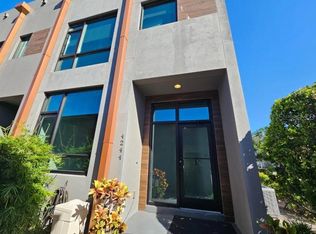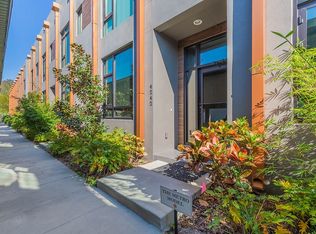Sold for $445,100 on 07/29/25
$445,100
4244 Gauge Line Loop, Tampa, FL 33624
3beds
1,613sqft
Townhouse
Built in 2016
1,078 Square Feet Lot
$465,900 Zestimate®
$276/sqft
$3,033 Estimated rent
Home value
$465,900
$443,000 - $494,000
$3,033/mo
Zestimate® history
Loading...
Owner options
Explore your selling options
What's special
Welcome home to Gauge Line Lofts, a Unique gated townhome community in Carrollwood, where you will find the perfect blend of MODERN AND INDUSTRIAL Design Elements. This is a 3 Bedroom, 3 Bath Rare END UNIT with PRIVATE GARAGE and additional assigned carport directly in front of unit. This home boasts soaring open living spaces with exposed steel beams, floor to ceiling Commercial Grade Hurricane rated Windows, Engineered Hardwood on first floor. Bedroom 3 is located on first floor, towards the front of the home, with 8’ high barn door, decorative moulding accent wall and access to the first floor full bath. Gourmet Kitchen with Pompeii Quartz Counters, Stainless Hood, Bosch dishwasher, KitchenAid Platinum series refrigerator and built-in counter microwave. 42” Upper Cabinetry with built in pantry provides plenty of storage options. The island/breakfast bar also contains cabinetry on both sides. Great room/dining area is highlighted by a painted brick feature wall, large glass windows overlooking the private backyard and is situated perfectly for indoor/outdoor entertaining. Newer Trek deck with 2021 Catalina Luxury hot tub to convey with home. Designer Light Fixtures, Custom blinds, custom closet systems in every closet and a complete surround sound on all 3 levels are among the many other upgraded options in this stunning property. Steel floating staircase leads to the second floor where you will find a loft area-perfect for a home library and reading nook, primary and secondary bedroom, each with private bath. A steel spiral staircase welcomes you to the ROOFTOP lounge area, complete with FIREPIT and deck furnishings that will convey to the new homeowner! Your perfect ‘end of day’ sanctuary. The refined clean lines and high end finishes in this stunning townhome are not to be missed! Gauge Line Lofts are conveniently located in the heart of Carrollwood with easy access to all points of interest, and just minutes to Tampa International Airport. Community is small and intimate, featuring gated access and community pool and is a true Carrollwood Hidden Gem! Watch the Video Tour!
Zillow last checked: 8 hours ago
Listing updated: April 14, 2023 at 01:37pm
Listing Provided by:
Laurie Dykeman, PA 813-263-2211,
KELLER WILLIAMS TAMPA PROP. 813-264-7754
Bought with:
Steven Doran, 3130845
COLDWELL BANKER REALTY
Source: Stellar MLS,MLS#: T3421088 Originating MLS: Tampa
Originating MLS: Tampa

Facts & features
Interior
Bedrooms & bathrooms
- Bedrooms: 3
- Bathrooms: 3
- Full bathrooms: 3
Primary bedroom
- Features: Ceiling Fan(s), Dual Sinks, En Suite Bathroom
- Level: Second
- Dimensions: 15x12
Bedroom 2
- Features: Ceiling Fan(s), En Suite Bathroom
- Level: Second
- Dimensions: 12x11
Bedroom 3
- Features: Ceiling Fan(s), En Suite Bathroom
- Level: First
- Dimensions: 12x11
Kitchen
- Features: Breakfast Bar, Pantry, Stone Counters
- Level: First
- Dimensions: 12x12
Living room
- Level: First
- Dimensions: 26x17
Heating
- Central
Cooling
- Central Air
Appliances
- Included: Dishwasher, Disposal, Dryer, Electric Water Heater, Microwave, Range, Range Hood, Refrigerator, Washer
- Laundry: Laundry Closet
Features
- Built-in Features, Crown Molding, High Ceilings, Kitchen/Family Room Combo, Living Room/Dining Room Combo, PrimaryBedroom Upstairs, Open Floorplan, Stone Counters
- Flooring: Carpet, Engineered Hardwood, Tile
- Windows: Blinds, Skylight(s), Window Treatments
- Has fireplace: No
- Common walls with other units/homes: End Unit
Interior area
- Total structure area: 1,634
- Total interior livable area: 1,613 sqft
Property
Parking
- Total spaces: 2
- Parking features: Assigned, Covered, Garage Door Opener, Guest
- Attached garage spaces: 1
- Carport spaces: 1
- Covered spaces: 2
- Details: Garage Dimensions: 18x11
Features
- Levels: Two
- Stories: 2
- Patio & porch: Patio
- Exterior features: Balcony, Irrigation System, Lighting, Rain Gutters, Sidewalk
- Has spa: Yes
- Spa features: Above Ground, Heated
- Fencing: Vinyl
- Has view: Yes
- View description: Trees/Woods
Lot
- Size: 1,078 sqft
- Features: Sidewalk
Details
- Parcel number: U212818A2O00000100011.0
- Zoning: PD
- Special conditions: None
Construction
Type & style
- Home type: Townhouse
- Architectural style: Contemporary
- Property subtype: Townhouse
Materials
- Block, Stucco
- Foundation: Slab
- Roof: Built-Up
Condition
- New construction: No
- Year built: 2016
Utilities & green energy
- Sewer: Public Sewer
- Water: Public
- Utilities for property: BB/HS Internet Available, Cable Available, Electricity Connected, Fiber Optics, Sewer Connected, Street Lights, Water Connected
Community & neighborhood
Security
- Security features: Gated Community, Smoke Detector(s)
Community
- Community features: Association Recreation - Owned, Gated, Pool, Sidewalks
Location
- Region: Tampa
- Subdivision: CARROLLWOOD CROSSINGS 2
HOA & financial
HOA
- Has HOA: Yes
- HOA fee: $225 monthly
- Services included: Community Pool, Maintenance Structure, Maintenance Grounds, Pool Maintenance
- Association name: Gauge Line Homeowners Association
- Association phone: 813-868-1104
Other fees
- Pet fee: $0 monthly
Other financial information
- Total actual rent: 0
Other
Other facts
- Listing terms: Cash,Conventional
- Ownership: Fee Simple
- Road surface type: Paved
Price history
| Date | Event | Price |
|---|---|---|
| 7/29/2025 | Sold | $445,100-18.3%$276/sqft |
Source: Public Record | ||
| 4/14/2023 | Sold | $545,000-2.7%$338/sqft |
Source: | ||
| 3/13/2023 | Pending sale | $560,000$347/sqft |
Source: | ||
| 3/5/2023 | Listed for sale | $560,000$347/sqft |
Source: | ||
| 2/17/2023 | Pending sale | $560,000$347/sqft |
Source: | ||
Public tax history
| Year | Property taxes | Tax assessment |
|---|---|---|
| 2024 | $7,385 +32.3% | $414,094 +17.8% |
| 2023 | $5,582 +2.6% | $351,397 +3% |
| 2022 | $5,439 +1% | $341,162 +3% |
Find assessor info on the county website
Neighborhood: 33624
Nearby schools
GreatSchools rating
- 7/10Cannella Elementary SchoolGrades: PK-5Distance: 1.6 mi
- 3/10Pierce Middle SchoolGrades: 6-8Distance: 2.8 mi
- 5/10Leto High SchoolGrades: 9-12Distance: 1.9 mi
Schools provided by the listing agent
- Elementary: Cannella-HB
- Middle: Pierce-HB
- High: Leto-HB
Source: Stellar MLS. This data may not be complete. We recommend contacting the local school district to confirm school assignments for this home.
Get a cash offer in 3 minutes
Find out how much your home could sell for in as little as 3 minutes with a no-obligation cash offer.
Estimated market value
$465,900
Get a cash offer in 3 minutes
Find out how much your home could sell for in as little as 3 minutes with a no-obligation cash offer.
Estimated market value
$465,900

