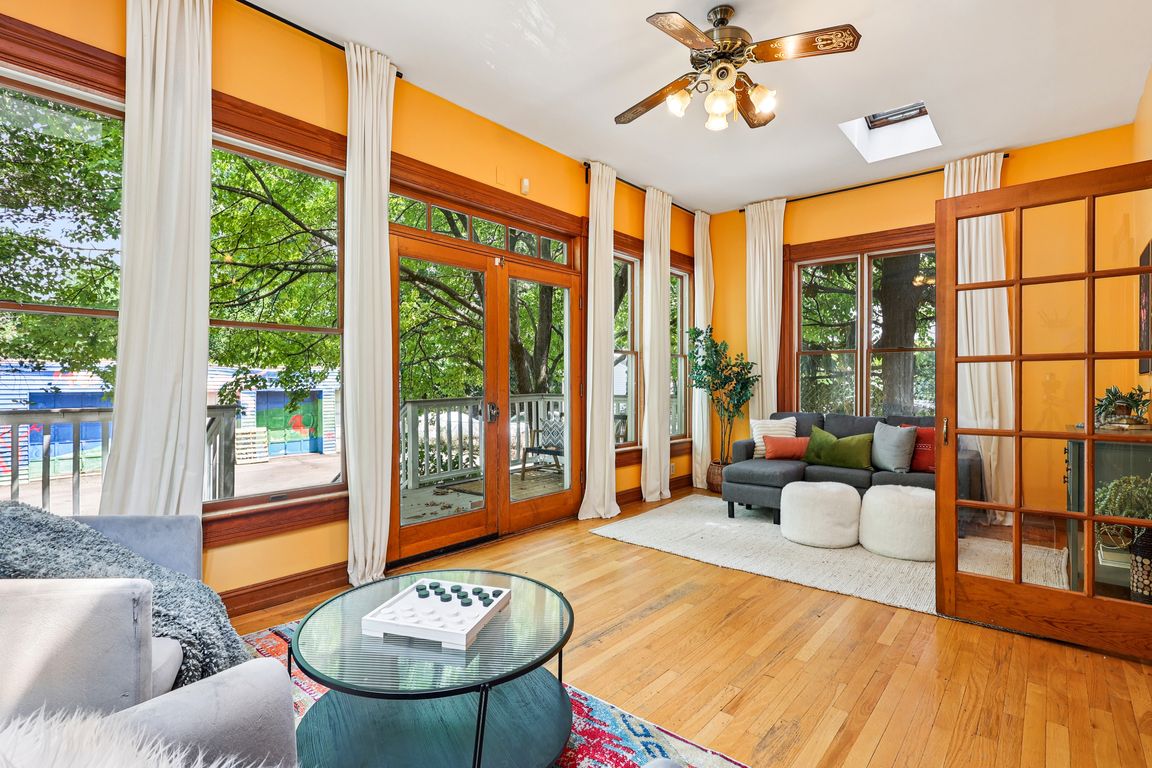
For sale
$449,000
3beds
3,148sqft
4244 Hamilton Ave, Cincinnati, OH 45223
3beds
3,148sqft
Single family residence
Built in 1879
9,496 sqft
4 Garage spaces
$143 price/sqft
What's special
Spacious livingExquisite original woodworkSecond-floor laundryPrimary suiteLush pollinator gardensLarge multi-car garageFully remodeled kitchen
Stunning Updated Victorian in the Heart of Northside! This beautifully updated home blends historic charm with modern updates, including a fully remodeled kitchen (2019). Featuring exquisite original woodwork, hardwood floors throughout, French doors, and skylights that fill the space with natural light you'll enjoy spacious living with a primary suite and ...
- 17 days
- on Zillow |
- 1,878 |
- 137 |
Likely to sell faster than
Source: Cincy MLS,MLS#: 1851843 Originating MLS: Cincinnati Area Multiple Listing Service
Originating MLS: Cincinnati Area Multiple Listing Service
Travel times
Family Room
Kitchen
Dining Room
Zillow last checked: 7 hours ago
Listing updated: August 15, 2025 at 08:13am
Listed by:
David Hirschman 513-888-4666,
Comey & Shepherd 513-231-2800
Source: Cincy MLS,MLS#: 1851843 Originating MLS: Cincinnati Area Multiple Listing Service
Originating MLS: Cincinnati Area Multiple Listing Service

Facts & features
Interior
Bedrooms & bathrooms
- Bedrooms: 3
- Bathrooms: 3
- Full bathrooms: 2
- 1/2 bathrooms: 1
Primary bedroom
- Features: Bath Adjoins, Fireplace, Wood Floor
- Level: Second
- Area: 252
- Dimensions: 18 x 14
Bedroom 2
- Level: Second
- Area: 195
- Dimensions: 15 x 13
Bedroom 3
- Level: First
- Area: 121
- Dimensions: 11 x 11
Bedroom 4
- Area: 0
- Dimensions: 0 x 0
Bedroom 5
- Area: 0
- Dimensions: 0 x 0
Primary bathroom
- Features: Shower, Tub w/Shower, Wood Floor
Bathroom 1
- Features: Full
- Level: Second
Bathroom 2
- Features: Full
- Level: Second
Bathroom 3
- Features: Partial
- Level: First
Dining room
- Features: Fireplace, Wood Floor
- Level: First
- Area: 270
- Dimensions: 18 x 15
Family room
- Features: Skylight, Walkout, French Doors, Wood Floor
- Area: 220
- Dimensions: 20 x 11
Kitchen
- Features: Quartz Counters, Gourmet, Kitchen Island, Wood Floor
- Area: 144
- Dimensions: 12 x 12
Living room
- Features: Fireplace, Wood Floor, Other
- Area: 195
- Dimensions: 15 x 13
Office
- Features: Bookcases, Fireplace, Wood Floor
- Level: First
- Area: 121
- Dimensions: 11 x 11
Heating
- Forced Air, Gas
Cooling
- Ceiling Fan(s), Central Air
Appliances
- Included: Dishwasher, Dryer, Oven/Range, Refrigerator, Gas Water Heater
Features
- High Ceilings, Crown Molding, Natural Woodwork
- Doors: French Doors, Multi Panel Doors
- Windows: Double Hung, Skylight(s)
- Basement: Full,Unfinished,Walk-Out Access
- Number of fireplaces: 5
- Fireplace features: Inoperable, Dining Room, Living Room, Master Bedroom, Study
Interior area
- Total structure area: 3,148
- Total interior livable area: 3,148 sqft
Property
Parking
- Total spaces: 4
- Parking features: Driveway
- Garage spaces: 4
- Has uncovered spaces: Yes
Features
- Levels: Two
- Stories: 2
- Patio & porch: Deck, Porch
- Exterior features: Balcony
- Fencing: Metal
- Has view: Yes
- View description: City
Lot
- Size: 9,496.08 Square Feet
- Dimensions: 50 x 193
- Features: Less than .5 Acre
- Topography: Cleared
- Residential vegetation: Fruit
Details
- Parcel number: 1960023000400
- Zoning description: Residential
Construction
Type & style
- Home type: SingleFamily
- Architectural style: Victorian
- Property subtype: Single Family Residence
Materials
- Wood Siding
- Foundation: Stone
- Roof: Shingle
Condition
- New construction: No
- Year built: 1879
Utilities & green energy
- Gas: Natural
- Sewer: Public Sewer
- Water: Public
Community & HOA
HOA
- Has HOA: No
Location
- Region: Cincinnati
Financial & listing details
- Price per square foot: $143/sqft
- Annual tax amount: $7,522
- Date on market: 8/15/2025
- Listing terms: No Special Financing,Other