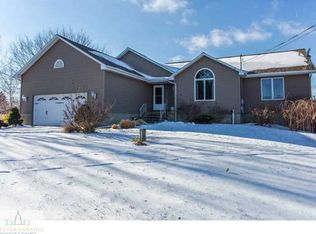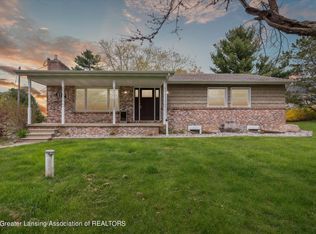Sold for $385,000
$385,000
4244 Marshall Rd, Charlotte, MI 48813
3beds
2,280sqft
Single Family Residence
Built in 1980
9.65 Acres Lot
$-- Zestimate®
$169/sqft
$2,747 Estimated rent
Home value
Not available
Estimated sales range
Not available
$2,747/mo
Zestimate® history
Loading...
Owner options
Explore your selling options
What's special
Welcome home, to your private ten acre retreat! This three-bedroom ranch has been impeccably well cared for, comes with an incredible list of updates and sits on ten beautiful acres with a 40x100 pole barn!! Imagine a home with a fantastic layout, a primary en suite, tons of storage, a double sided natural fireplace, gorgeous sunsets, intriguing riding trails, abundant wildlife, an enormous pole barn, an attached two car garage, private pond, a walkout basement and a deck overlooking all of your amazing property that is surrounded by farmland. Can you picture it? Now, add peace of mind to the homesteading dream with a new furnace converted from fuel oil to forced air, new central air, two completely brand new bathrooms, a new well pump, new landscaping around the entire exterior of the ho home including a new paved patio with custom pavers, leading to the hexagon shaped fire pit area, a new retaining wall, new exterior doors and an existing whole house generator plumbed into the propane fuel source. The list of updates goes on and on! Give me a call for more details and to schedule a private tour of your new home!
Zillow last checked: 8 hours ago
Listing updated: April 21, 2025 at 07:45am
Listed by:
Tara Barnard 734-363-5736,
Coldwell Banker Town & Country Real Estate
Bought with:
Julie Harmon, 6501423621
WEICHERT, REALTORS- Emerald Properties
Source: Greater Lansing AOR,MLS#: 286224
Facts & features
Interior
Bedrooms & bathrooms
- Bedrooms: 3
- Bathrooms: 3
- Full bathrooms: 2
- 1/2 bathrooms: 1
Primary bedroom
- Level: First
- Area: 275 Square Feet
- Dimensions: 25 x 11
Bedroom 2
- Level: Basement
- Area: 132 Square Feet
- Dimensions: 12 x 11
Bedroom 3
- Level: Basement
- Area: 132 Square Feet
- Dimensions: 12 x 11
Dining room
- Level: First
- Area: 289 Square Feet
- Dimensions: 17 x 17
Family room
- Level: Basement
- Area: 342 Square Feet
- Dimensions: 19 x 18
Kitchen
- Level: First
- Area: 143 Square Feet
- Dimensions: 13 x 11
Living room
- Level: First
- Area: 182 Square Feet
- Dimensions: 14 x 13
Other
- Description: Mud Room
- Level: First
- Area: 48 Square Feet
- Dimensions: 8 x 6
Other
- Level: First
- Area: 30 Square Feet
- Dimensions: 6 x 5
Heating
- Forced Air, Propane
Cooling
- Central Air
Appliances
- Included: Free-Standing Range, Stainless Steel Appliance(s), Water Heater, Water Softener, Washer, Free-Standing Refrigerator, Free-Standing Electric Oven, Dryer, Dishwasher
- Laundry: Laundry Room, Lower Level
Features
- Chandelier, High Speed Internet, Smart Thermostat
- Basement: Egress Windows,Finished,Full,Walk-Out Access
- Number of fireplaces: 3
- Fireplace features: Basement, Dining Room, Double Sided, Family Room, Living Room, Wood Burning
Interior area
- Total structure area: 2,560
- Total interior livable area: 2,280 sqft
- Finished area above ground: 1,280
- Finished area below ground: 1,000
Property
Parking
- Total spaces: 2
- Parking features: Attached, Garage Door Opener, See Remarks
- Attached garage spaces: 2
Features
- Levels: One
- Stories: 1
- Entry location: Front Door
- Patio & porch: Deck, Front Porch, Patio
- Exterior features: Fire Pit
Lot
- Size: 9.65 Acres
- Features: Back Yard, Front Yard, Landscaped, Level, Many Trees, Open Lot
Details
- Additional structures: Pole Barn
- Foundation area: 1280
- Parcel number: 2314000120035000
- Zoning description: Zoning
- Other equipment: Generator
Construction
Type & style
- Home type: SingleFamily
- Architectural style: Ranch
- Property subtype: Single Family Residence
Materials
- Vinyl Siding
- Foundation: Block
Condition
- Updated/Remodeled
- New construction: No
- Year built: 1980
Utilities & green energy
- Sewer: Septic Tank
- Water: Well
Community & neighborhood
Location
- Region: Charlotte
- Subdivision: None
Other
Other facts
- Listing terms: VA Loan,Cash,Conventional,FHA
Price history
| Date | Event | Price |
|---|---|---|
| 3/27/2025 | Sold | $385,000-1.3%$169/sqft |
Source: | ||
| 3/7/2025 | Pending sale | $389,900$171/sqft |
Source: | ||
| 2/28/2025 | Contingent | $389,900$171/sqft |
Source: | ||
| 2/3/2025 | Listed for sale | $389,900+56%$171/sqft |
Source: | ||
| 12/13/2022 | Sold | $250,000-5.7%$110/sqft |
Source: Public Record Report a problem | ||
Public tax history
| Year | Property taxes | Tax assessment |
|---|---|---|
| 2024 | -- | $136,117 +28.3% |
| 2021 | $2,832 +0.5% | $106,076 +1.3% |
| 2020 | $2,817 | $104,725 +2% |
Find assessor info on the county website
Neighborhood: 48813
Nearby schools
GreatSchools rating
- 5/10Olivet Middle SchoolGrades: 4-8Distance: 5.6 mi
- 6/10Olivet High SchoolGrades: 9-12Distance: 5.6 mi
- 7/10Fern Persons Elementary SchoolGrades: PK-3Distance: 6.4 mi
Schools provided by the listing agent
- High: Olivet
Source: Greater Lansing AOR. This data may not be complete. We recommend contacting the local school district to confirm school assignments for this home.
Get pre-qualified for a loan
At Zillow Home Loans, we can pre-qualify you in as little as 5 minutes with no impact to your credit score.An equal housing lender. NMLS #10287.

