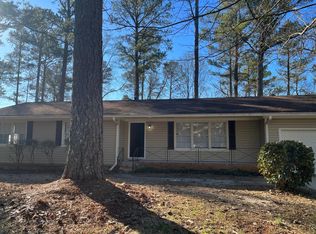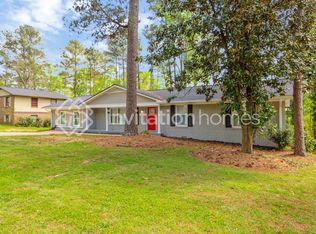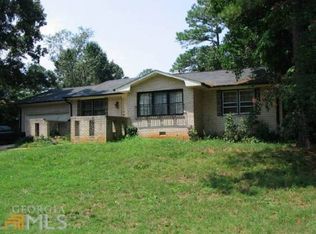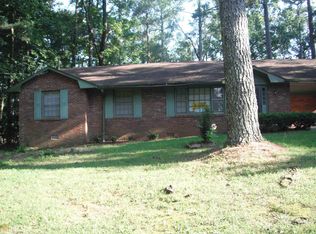Closed
$300,000
4244 Newcomb Rd, Decatur, GA 30034
4beds
1,810sqft
Single Family Residence
Built in 1971
0.29 Acres Lot
$295,500 Zestimate®
$166/sqft
$1,978 Estimated rent
Home value
$295,500
$269,000 - $325,000
$1,978/mo
Zestimate® history
Loading...
Owner options
Explore your selling options
What's special
Located in the highly sought-after Chapel Hill community, this beautifully renovated home is move-in ready! With a brand-new HVAC system, fresh interior and exterior paint, new flooring throughout, updated kitchen and bathroom cabinets, modern light fixtures, and more, every detail has been thoughtfully upgraded. This spacious home features 4 bedrooms, 2 full bathrooms, a family room, a flex room, a formal dining room, and a walk-in laundry room with overhead cabinetry. The fully renovated kitchen boasts brand-new appliances, cabinets, and countertops, while both bathrooms have been upgraded with new vanities, countertops, and toilets. Brand new A/C. Garage floor freshly painted. Built with durable four-sided brick, this home sits on a large lot with expansive front and back yards. The flex room, complete with two ceiling fans, offers even more space for relaxation or entertainment. Best of all-no HOA, no updating or remodeling needed! Just move in and start enjoying your dream home.
Zillow last checked: 8 hours ago
Listing updated: June 13, 2025 at 08:11am
Listed by:
Lawrence Jackson 678-756-5049,
Atlanta Communities
Bought with:
, 440190
Compass
Source: GAMLS,MLS#: 10476780
Facts & features
Interior
Bedrooms & bathrooms
- Bedrooms: 4
- Bathrooms: 2
- Full bathrooms: 2
Heating
- Central, Forced Air, Heat Pump, Zoned
Cooling
- Ceiling Fan(s), Central Air, Heat Pump, Zoned
Appliances
- Included: Dishwasher, Microwave, Refrigerator
- Laundry: Laundry Closet
Features
- Other, Walk-In Closet(s)
- Flooring: Carpet
- Basement: Crawl Space
- Has fireplace: No
- Common walls with other units/homes: No Common Walls
Interior area
- Total structure area: 1,810
- Total interior livable area: 1,810 sqft
- Finished area above ground: 1,810
- Finished area below ground: 0
Property
Parking
- Parking features: Garage, Kitchen Level
- Has garage: Yes
Features
- Levels: Multi/Split
- Patio & porch: Patio
- Exterior features: Other
- Fencing: Back Yard,Fenced
- Body of water: None
Lot
- Size: 0.29 Acres
- Features: Other
Details
- Additional structures: Other
- Parcel number: 15 035 01 069
- Special conditions: As Is
Construction
Type & style
- Home type: SingleFamily
- Architectural style: Brick 4 Side,Other,Traditional
- Property subtype: Single Family Residence
Materials
- Other
- Foundation: Slab
- Roof: Composition
Condition
- Updated/Remodeled
- New construction: No
- Year built: 1971
Utilities & green energy
- Sewer: Public Sewer
- Water: Public
- Utilities for property: Other
Community & neighborhood
Security
- Security features: Smoke Detector(s)
Community
- Community features: None
Location
- Region: Decatur
- Subdivision: Chapel Hill
HOA & financial
HOA
- Has HOA: No
- Services included: None
Other
Other facts
- Listing agreement: Exclusive Right To Sell
Price history
| Date | Event | Price |
|---|---|---|
| 4/14/2025 | Sold | $300,000+0%$166/sqft |
Source: | ||
| 3/31/2025 | Pending sale | $299,900$166/sqft |
Source: | ||
| 3/22/2025 | Listed for sale | $299,900+219%$166/sqft |
Source: | ||
| 2/8/2017 | Sold | $94,000-1.1%$52/sqft |
Source: Public Record Report a problem | ||
| 8/11/2016 | Listing removed | $95,000$52/sqft |
Source: CITISIDE PROPERTIES LLC #5704878 Report a problem | ||
Public tax history
| Year | Property taxes | Tax assessment |
|---|---|---|
| 2025 | $5,113 -6.2% | $106,440 -6.8% |
| 2024 | $5,450 +17.1% | $114,200 +17.5% |
| 2023 | $4,654 +26.7% | $97,160 +28.3% |
Find assessor info on the county website
Neighborhood: 30034
Nearby schools
GreatSchools rating
- 4/10Chapel Hill Elementary SchoolGrades: PK-5Distance: 0.8 mi
- 6/10Chapel Hill Middle SchoolGrades: 6-8Distance: 0.9 mi
- 4/10Southwest Dekalb High SchoolGrades: 9-12Distance: 2.4 mi
Schools provided by the listing agent
- Elementary: Chapel Hill
- Middle: Chapel Hill
- High: Southwest Dekalb
Source: GAMLS. This data may not be complete. We recommend contacting the local school district to confirm school assignments for this home.
Get a cash offer in 3 minutes
Find out how much your home could sell for in as little as 3 minutes with a no-obligation cash offer.
Estimated market value$295,500
Get a cash offer in 3 minutes
Find out how much your home could sell for in as little as 3 minutes with a no-obligation cash offer.
Estimated market value
$295,500



