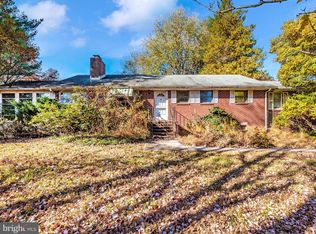Sold for $520,000
$520,000
4244 Oaks Rd #10, Dayton, MD 21036
3beds
2,170sqft
Single Family Residence
Built in 1962
1.99 Acres Lot
$514,800 Zestimate®
$240/sqft
$3,417 Estimated rent
Home value
$514,800
$479,000 - $551,000
$3,417/mo
Zestimate® history
Loading...
Owner options
Explore your selling options
What's special
**** Best and Final Offers are requested by 1700 hrs 11/12/24.*** This solid brick rancher, situated on nearly 2 acres of land, presents a fantastic opportunity for investors or homebuyers with a vision. Offering 3 bedrooms, 3 full bathrooms, and original hardwood floors throughout the main level, this home has great bones but is in need of some TLC. The spacious living room features a traditional fireplace, perfect for cozy evenings, while the all-seasons sunroom provides a serene space to enjoy the outdoors year-round, no matter the weather. The expansive lot provides plenty of space for outdoor living, expansion, or future development, while the large detached garage offers additional storage or workshop space. The full basement adds even more potential for renovation or extra living space. Located in a highly desirable area with easy access to major commuter routes, shopping, dining, and a top-rated school district, this property offers the perfect blend of privacy and convenience. Whether you’re an investor looking to flip, a DIY enthusiast ready to take on a project, or someone looking to create a dream home from the ground up, the possibilities are endless. Priced to sell, this property offers immediate equity with some effort and imagination. Don’t miss out—schedule a showing today and explore the potential that awaits!
Zillow last checked: 8 hours ago
Listing updated: November 26, 2024 at 12:50am
Listed by:
Timothy Dorsey 410-984-8176,
Long & Foster Real Estate, Inc.
Bought with:
Vincent DeLorenzo, 627608
Samson Properties
Source: Bright MLS,MLS#: MDHW2046514
Facts & features
Interior
Bedrooms & bathrooms
- Bedrooms: 3
- Bathrooms: 3
- Full bathrooms: 3
- Main level bathrooms: 2
- Main level bedrooms: 3
Basement
- Area: 1540
Heating
- Baseboard, Electric, Natural Gas
Cooling
- Central Air, Electric
Appliances
- Included: Electric Water Heater, Water Heater
Features
- Combination Kitchen/Dining, Floor Plan - Traditional
- Flooring: Hardwood, Wood
- Basement: Connecting Stairway,Full,Interior Entry,Exterior Entry,Partially Finished,Walk-Out Access,Windows
- Number of fireplaces: 1
- Fireplace features: Wood Burning
Interior area
- Total structure area: 3,080
- Total interior livable area: 2,170 sqft
- Finished area above ground: 1,540
- Finished area below ground: 630
Property
Parking
- Total spaces: 3
- Parking features: Garage Door Opener, Oversized, Asphalt, Attached, Detached, Driveway
- Attached garage spaces: 3
- Has uncovered spaces: Yes
Accessibility
- Accessibility features: Stair Lift
Features
- Levels: Two
- Stories: 2
- Pool features: None
Lot
- Size: 1.99 Acres
- Features: Level, Open Lot
Details
- Additional structures: Above Grade, Below Grade, Outbuilding
- Parcel number: 1405362709
- Zoning: RRDEO
- Special conditions: Standard
Construction
Type & style
- Home type: SingleFamily
- Architectural style: Raised Ranch/Rambler
- Property subtype: Single Family Residence
Materials
- Brick
- Foundation: Block
- Roof: Architectural Shingle
Condition
- Fixer
- New construction: No
- Year built: 1962
Utilities & green energy
- Sewer: On Site Septic
- Water: Well
Community & neighborhood
Location
- Region: Dayton
- Subdivision: None Available
Other
Other facts
- Listing agreement: Exclusive Right To Sell
- Ownership: Fee Simple
Price history
| Date | Event | Price |
|---|---|---|
| 11/25/2024 | Sold | $520,000-5.5%$240/sqft |
Source: | ||
| 11/14/2024 | Pending sale | $550,000$253/sqft |
Source: | ||
| 11/13/2024 | Listing removed | $550,000$253/sqft |
Source: | ||
| 11/6/2024 | Listed for sale | $550,000$253/sqft |
Source: | ||
Public tax history
Tax history is unavailable.
Neighborhood: 21036
Nearby schools
GreatSchools rating
- 8/10Dayton Oaks Elementary SchoolGrades: PK-5Distance: 0.9 mi
- 9/10Folly Quarter Middle SchoolGrades: 6-8Distance: 0.8 mi
- 10/10Glenelg High SchoolGrades: 9-12Distance: 1.8 mi
Schools provided by the listing agent
- District: Howard County Public School System
Source: Bright MLS. This data may not be complete. We recommend contacting the local school district to confirm school assignments for this home.
Get a cash offer in 3 minutes
Find out how much your home could sell for in as little as 3 minutes with a no-obligation cash offer.
Estimated market value$514,800
Get a cash offer in 3 minutes
Find out how much your home could sell for in as little as 3 minutes with a no-obligation cash offer.
Estimated market value
$514,800
