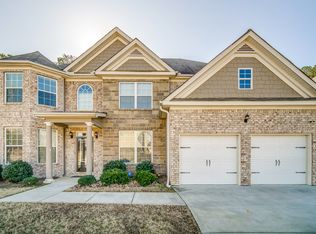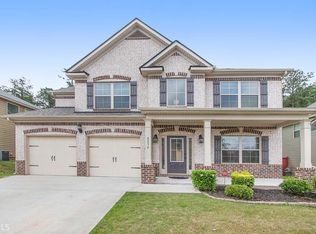Closed
$340,000
4244 Sublime Trl, Atlanta, GA 30349
4beds
2,922sqft
Single Family Residence, Residential
Built in 2013
10,075.43 Square Feet Lot
$346,600 Zestimate®
$116/sqft
$2,868 Estimated rent
Home value
$346,600
$315,000 - $381,000
$2,868/mo
Zestimate® history
Loading...
Owner options
Explore your selling options
What's special
Welcome to your dream home! This beautiful brick-front property in South Fulton offers an impressive combination of space, style, and comfort. Boasting 4 spacious bedrooms and 2.5 bathrooms, this home is perfect for families of all sizes. Step inside to discover an open floorplan that connects the formal dining and living rooms, providing the ideal setting for entertaining guests or enjoying family meals. The gourmet kitchen is a chef's delight, featuring granite countertops, an island, and plenty of cabinet space. You can retreat to the oversized owner's suite, where you'll find a cozy fireplace, perfect for relaxing after a long day. While this home needs some TLC, it offers incredible potential to become your ideal haven. Don't miss this opportunity to own a beautiful home in a sought-after location. Schedule a viewing today and imagine the possibilities!
Zillow last checked: 8 hours ago
Listing updated: November 25, 2024 at 10:58pm
Listing Provided by:
Cheryl Taylor,
Cheryl Taylor Real Estate
Bought with:
NON-MLS NMLS
Non FMLS Member
Source: FMLS GA,MLS#: 7418635
Facts & features
Interior
Bedrooms & bathrooms
- Bedrooms: 4
- Bathrooms: 3
- Full bathrooms: 2
- 1/2 bathrooms: 1
Primary bedroom
- Features: Oversized Master
- Level: Oversized Master
Bedroom
- Features: Oversized Master
Primary bathroom
- Features: Double Vanity, Separate Tub/Shower
Dining room
- Features: Separate Dining Room
Kitchen
- Features: Cabinets Stain, Pantry, Stone Counters
Heating
- Central
Cooling
- Central Air
Appliances
- Included: Dishwasher, Other
- Laundry: In Hall, Upper Level
Features
- Double Vanity, High Ceilings 9 ft Main
- Flooring: Hardwood
- Windows: Insulated Windows
- Basement: None
- Number of fireplaces: 1
- Fireplace features: Family Room
- Common walls with other units/homes: No Common Walls
Interior area
- Total structure area: 2,922
- Total interior livable area: 2,922 sqft
Property
Parking
- Total spaces: 2
- Parking features: Garage
- Garage spaces: 2
Accessibility
- Accessibility features: None
Features
- Levels: Two
- Stories: 2
- Patio & porch: Covered
- Exterior features: Private Yard
- Pool features: None
- Spa features: None
- Fencing: Back Yard
- Has view: Yes
- View description: Other
- Waterfront features: None
- Body of water: None
Lot
- Size: 10,075 sqft
- Features: Back Yard, Level
Details
- Additional structures: None
- Parcel number: 09F400001627303
- Other equipment: None
- Horse amenities: None
Construction
Type & style
- Home type: SingleFamily
- Architectural style: Traditional
- Property subtype: Single Family Residence, Residential
Materials
- Brick Front
- Foundation: Slab
- Roof: Composition
Condition
- Resale
- New construction: No
- Year built: 2013
Utilities & green energy
- Electric: None
- Sewer: Public Sewer
- Water: Public
- Utilities for property: Cable Available, Electricity Available, Natural Gas Available, Phone Available, Sewer Available, Water Available
Green energy
- Energy efficient items: None
- Energy generation: None
Community & neighborhood
Security
- Security features: None
Community
- Community features: None
Location
- Region: Atlanta
- Subdivision: Pittman Park
HOA & financial
HOA
- Has HOA: Yes
- HOA fee: $500 annually
Other
Other facts
- Listing terms: Cash,Conventional,FHA
- Road surface type: Paved
Price history
| Date | Event | Price |
|---|---|---|
| 11/18/2024 | Sold | $340,000-2.8%$116/sqft |
Source: | ||
| 11/8/2024 | Pending sale | $349,900$120/sqft |
Source: | ||
| 10/1/2024 | Price change | $349,900-5.4%$120/sqft |
Source: | ||
| 9/3/2024 | Price change | $369,900-5.1%$127/sqft |
Source: | ||
| 8/6/2024 | Price change | $389,900-4.9%$133/sqft |
Source: | ||
Public tax history
| Year | Property taxes | Tax assessment |
|---|---|---|
| 2024 | $6,436 +7.5% | $167,080 +7.7% |
| 2023 | $5,984 +51.4% | $155,080 +29.5% |
| 2022 | $3,952 +18.4% | $119,760 +18.7% |
Find assessor info on the county website
Neighborhood: 30349
Nearby schools
GreatSchools rating
- 5/10Wolf Creek ElementaryGrades: PK-5Distance: 0.6 mi
- 6/10Sandtown Middle SchoolGrades: 6-8Distance: 4.4 mi
- 4/10Langston Hughes High SchoolGrades: 9-12Distance: 3.4 mi
Schools provided by the listing agent
- Elementary: Wolf Creek
- Middle: Sandtown
- High: Westlake
Source: FMLS GA. This data may not be complete. We recommend contacting the local school district to confirm school assignments for this home.
Get a cash offer in 3 minutes
Find out how much your home could sell for in as little as 3 minutes with a no-obligation cash offer.
Estimated market value
$346,600
Get a cash offer in 3 minutes
Find out how much your home could sell for in as little as 3 minutes with a no-obligation cash offer.
Estimated market value
$346,600

